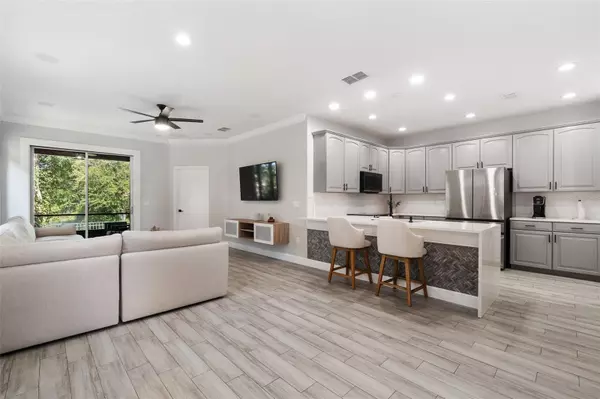3 Beds
3 Baths
1,860 SqFt
3 Beds
3 Baths
1,860 SqFt
Key Details
Property Type Townhouse
Sub Type Townhouse
Listing Status Active
Purchase Type For Sale
Square Footage 1,860 sqft
Price per Sqft $241
Subdivision Stratford Green
MLS Listing ID O6271693
Bedrooms 3
Full Baths 2
Half Baths 1
HOA Fees $250/mo
HOA Y/N Yes
Originating Board Stellar MLS
Year Built 2007
Annual Tax Amount $2,878
Lot Size 2,178 Sqft
Acres 0.05
Property Description
Step inside to an expansive, light-filled great room with soaring ceilings, crown molding, and surround sound, creating the perfect setting for family gatherings and cozy nights in. The natural light flows through plenty of windows, leading to a private lanai—a peaceful retreat perfect for morning coffee or evening relaxation. The upgraded kitchen is a true showstopper, complete with quartz countertops, dark stainless steel Samsung appliances, wood cabinetry, and a subway tile backsplash. It's a space where cooking, conversation, and connection come together.
The primary suite is a true retreat with a tray ceiling, a large walk-in closet, and an en-suite bathroom featuring a stylish standing shower and a floating vanity. Upstairs, you'll find two generously sized bedrooms, a large loft space that can serve as a playroom or media room, and a dedicated office area—perfect for today's work-from-home lifestyle. The second bath also features a stunning stand-up shower with a niche and a floating vanity.
For those who love a low-maintenance lifestyle, the HOA covers landscaping, exterior home painting, road maintenance, and roof upkeep. Residents also enjoy access to a private community pool. This home includes a two-car garage and is ideally located near shopping, dining, and entertainment options. With quick access to the 417, everything Orlando has provide to show is just a short drive away.
Best of all, this community is served by top-rated schools, making it a perfect place for families to grow. Don't miss your chance to own this exceptional townhome—schedule your tour today and make this your next home!
Location
State FL
County Seminole
Community Stratford Green
Zoning PUD
Rooms
Other Rooms Den/Library/Office, Inside Utility, Loft
Interior
Interior Features Built-in Features, Ceiling Fans(s), Crown Molding, Primary Bedroom Main Floor, Stone Counters, Thermostat, Tray Ceiling(s), Walk-In Closet(s), Window Treatments
Heating Electric
Cooling Central Air
Flooring Ceramic Tile, Luxury Vinyl
Fireplace false
Appliance Cooktop, Dishwasher, Disposal, Dryer, Microwave, Refrigerator, Washer, Water Filtration System
Laundry Inside, Upper Level
Exterior
Exterior Feature Rain Gutters, Sidewalk, Sliding Doors
Parking Features Garage Door Opener, Guest
Garage Spaces 2.0
Pool In Ground
Community Features Deed Restrictions, Pool, Sidewalks
Utilities Available Cable Available, Electricity Connected, Street Lights, Water Connected
Amenities Available Pool
Waterfront Description Pond
View Y/N Yes
View Water
Roof Type Shingle
Porch Covered, Patio, Porch, Screened
Attached Garage true
Garage true
Private Pool No
Building
Lot Description Corner Lot, FloodZone
Entry Level Two
Foundation Slab
Lot Size Range 0 to less than 1/4
Sewer Public Sewer
Water Public
Structure Type Block,Wood Frame
New Construction false
Schools
Elementary Schools Eastbrook Elementary
Middle Schools Tuskawilla Middle
High Schools Lake Howell High
Others
Pets Allowed Yes
HOA Fee Include Pool,Escrow Reserves Fund,Maintenance Grounds
Senior Community No
Ownership Fee Simple
Monthly Total Fees $250
Acceptable Financing Cash, Conventional
Membership Fee Required Required
Listing Terms Cash, Conventional
Special Listing Condition None

"My job is to find and attract mastery-based agents to the office, protect the culture, and make sure everyone is happy! "
11923 Oak Trail Way, Richey, Florida, 34668, United States






