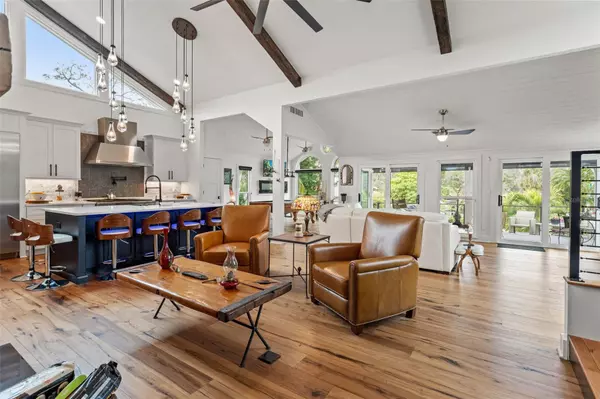3 Beds
3 Baths
2,848 SqFt
3 Beds
3 Baths
2,848 SqFt
Key Details
Property Type Single Family Home
Sub Type Single Family Residence
Listing Status Active
Purchase Type For Sale
Square Footage 2,848 sqft
Price per Sqft $790
Subdivision Idlewild On The Hillsborough
MLS Listing ID TB8339301
Bedrooms 3
Full Baths 2
Half Baths 1
HOA Y/N No
Originating Board Stellar MLS
Year Built 1986
Annual Tax Amount $6,301
Lot Size 0.460 Acres
Acres 0.46
Lot Dimensions 62x326
Property Description
On the second floor, enjoy panoramic river views through expansive, hurricane-proof windows that fill the home with natural light. The open-concept layout provides ample space for entertaining and relaxation. Towering 22-foot ceilings, engineered hickory hardwood floors, and upgraded light fixtures enhance the elevated ambiance. The modern kitchen is a chef's dream, featuring Thermador appliances with a 5-year warranty, quartz countertops with a massive island that seats eight, and a pearl epoxy live-edge wood barn door imported from India that leads to abundant storage in the butler's pantry.
Three cozy electric fireplaces add warmth and character, while the fully equipped 1-bedroom, 1-bathroom in-law suite downstairs offers privacy and comfort with its own kitchen and separate entrance. Practical features include two washer/dryer hookups, plantation shutters, and a built-in bar with wine fridges for entertaining. The second-floor primary suite boasts a spa-like en-suite bath with quartz finishes, a huge walk-in closet with laundry access, and an oversized shower that feels like a personal retreat. The third floor offers two expansive loft spaces overlooking the main living area, easily convertible to bedrooms, an office, or whatever you can dream of.
Step outside to a boater and entertainer's paradise! Stroll through a trellis walkway draped with fresh figs, fuchsia bougainvilleas, and fragrant jasmine, past a cascading waterfall that leads to a serene koi pond. The walkway opens to a sun-filled salt water pool area with travertine pavers, a covered pool bar, and outdoor shower—perfect for relaxation and gatherings. Boating enthusiasts will love the covered boathouse with a 26-foot lift and dock, offering direct river access and a short ride to Tampa Bay.
Set on just under a half an acre, the property features lush, irrigated landscaping, one of which is a firecracker plant that attracts hummingbirds, butterflies and dragonflies. The front entry has a gated driveway with remote access. Recent upgrades include new wiring, a new second-floor subpanel, recessed lighting, new soffits and fascia, and a 2023 remodel. Additional highlights include a metal roof, modern railings, shiplap ceilings, fresh paint in 2023, and a thoughtful energy-efficient design. The lighting at night ensure the grounds are as stunning in the evening as they are during the day.
This home combines practicality and beauty with natural gas appliances, a tankless water heater for unlimited hot water, a French drain system, and a full ADT security system with cameras. New insulation in many walls further enhances comfort and energy efficiency.
Whether enjoying the pool bar, relaxing by the koi pond, or embarking on a river adventure, this property offers endless opportunities for unforgettable moments. Don't miss this rare chance to own a slice of paradise. Schedule your private tour today!
Location
State FL
County Hillsborough
Community Idlewild On The Hillsborough
Zoning SH-RS
Interior
Interior Features Cathedral Ceiling(s), Ceiling Fans(s), Eat-in Kitchen, High Ceilings, Smart Home, Solid Surface Counters, Solid Wood Cabinets, Thermostat
Heating Central
Cooling Central Air
Flooring Hardwood
Furnishings Unfurnished
Fireplace true
Appliance Dishwasher, Microwave, Range, Refrigerator
Laundry Gas Dryer Hookup, Laundry Closet
Exterior
Exterior Feature Awning(s), Balcony, Courtyard, Private Mailbox
Parking Features Covered, Driveway, Electric Vehicle Charging Station(s), Oversized
Fence Electric
Pool Deck, In Ground
Utilities Available Electricity Connected, Sewer Connected, Water Connected
Waterfront Description River Front
View Y/N Yes
Water Access Yes
Water Access Desc River
View Water
Roof Type Metal
Porch Covered, Deck, Rear Porch
Garage false
Private Pool Yes
Building
Lot Description FloodZone, City Limits, Landscaped, Private
Story 3
Entry Level Three Or More
Foundation Slab
Lot Size Range 1/4 to less than 1/2
Sewer Public Sewer
Water Public
Architectural Style Contemporary
Structure Type Wood Frame
New Construction false
Others
Senior Community No
Ownership Fee Simple
Acceptable Financing Assumable, Cash, Conventional, FHA, VA Loan
Listing Terms Assumable, Cash, Conventional, FHA, VA Loan
Special Listing Condition None

"My job is to find and attract mastery-based agents to the office, protect the culture, and make sure everyone is happy! "
11923 Oak Trail Way, Richey, Florida, 34668, United States






