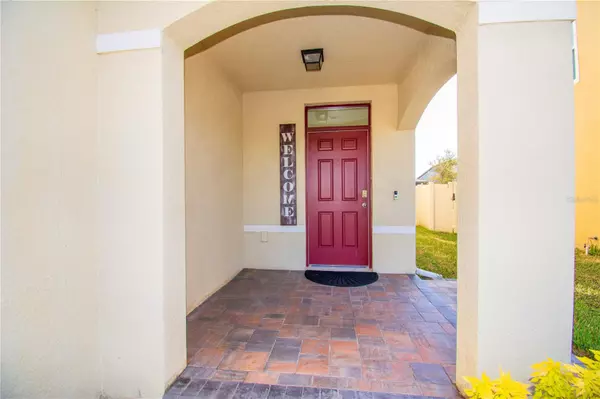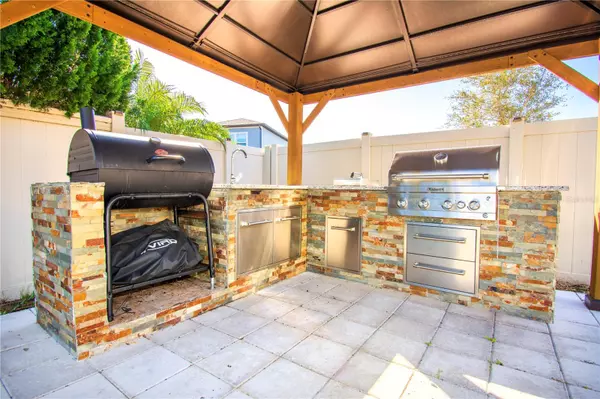4 Beds
3 Baths
2,260 SqFt
4 Beds
3 Baths
2,260 SqFt
OPEN HOUSE
Sun Jan 26, 12:00pm - 3:00pm
Key Details
Property Type Single Family Home
Sub Type Single Family Residence
Listing Status Active
Purchase Type For Sale
Square Footage 2,260 sqft
Price per Sqft $187
Subdivision Epperson Ranch
MLS Listing ID TB8339668
Bedrooms 4
Full Baths 2
Half Baths 1
HOA Fees $247/qua
HOA Y/N Yes
Originating Board Stellar MLS
Year Built 2018
Annual Tax Amount $7,113
Lot Size 4,356 Sqft
Acres 0.1
Property Description
This beautiful two-story, modern design home greets you with an open and spacious layout from the moment you step inside. The ground floor features an expansive open-concept design, seamlessly connecting the kitchen, living room, and dining area. There is a half bath for guests, along with two storage closets for added convenience. The outdoor patio is perfect for enjoying Florida's weather. The kitchen is equipped with a large central island ideal for dining or entertaining, a pantry, abundant cabinet space, and plenty of countertops. All appliances are included: refrigerator, built-in dishwasher, electric stove, and microwave range hood. The flooring in the living and dining areas has been upgraded to wood, offering a sleek look and easy maintenance. The patio has been enhanced with a screened-in lanai for added comfort, a pergola with a built-in BBQ kitchen, and a fully fenced yard—perfect for private outdoor gatherings.
The upper floor hosts the spacious owner's suite, which easily accommodates a king-size bed. The suite includes a large walk-in closet and a private bathroom with a double vanity and a separate linen closet. Three additional bedrooms share a second bathroom, also with a double vanity. A loft at the top of the stairs provides extra space for work or play, while an additional storage closet on the upper landing ensures ample room for belongings. The laundry room is conveniently located upstairs and includes a top-load washer and dryer.
This home also offers excellent access to Interstate 75, making travel a breeze. It's just 35 minutes from Tampa, 10 minutes from Tampa Premium Outlets, and close to schools, Wesley Chapel District Park, and other shopping and dining options.
This property stands out for its modern design, high-quality finishes, and the unparalleled lifestyle it offers—truly a dream come true!
Location
State FL
County Pasco
Community Epperson Ranch
Zoning MPUD
Rooms
Other Rooms Loft
Interior
Interior Features Open Floorplan, Split Bedroom, Walk-In Closet(s)
Heating Central, Heat Pump
Cooling Central Air
Flooring Carpet, Ceramic Tile
Fireplace false
Appliance Dishwasher, Disposal, Dryer, Microwave, Range, Refrigerator, Washer
Laundry Inside, Laundry Room
Exterior
Exterior Feature Irrigation System, Sliding Doors, Sprinkler Metered
Garage Spaces 2.0
Community Features Deed Restrictions, Golf Carts OK, Horses Allowed, Irrigation-Reclaimed Water, Playground, Pool, Sidewalks
Utilities Available Cable Available, Electricity Connected, Fire Hydrant, Street Lights, Underground Utilities
Amenities Available Fence Restrictions, Gated, Pool
Roof Type Shingle
Porch Patio
Attached Garage true
Garage true
Private Pool No
Building
Lot Description Sidewalk, Paved
Entry Level Two
Foundation Slab
Lot Size Range 0 to less than 1/4
Sewer Public Sewer
Water Public
Structure Type Block,Stucco
New Construction false
Schools
Elementary Schools Wesley Chapel Elementary-Po
Middle Schools Thomas E Weightman Middle-Po
High Schools Wesley Chapel High-Po
Others
Pets Allowed Yes
HOA Fee Include Pool
Senior Community No
Ownership Fee Simple
Monthly Total Fees $82
Acceptable Financing Cash, Conventional, FHA, VA Loan
Membership Fee Required Required
Listing Terms Cash, Conventional, FHA, VA Loan
Special Listing Condition None

"My job is to find and attract mastery-based agents to the office, protect the culture, and make sure everyone is happy! "
11923 Oak Trail Way, Richey, Florida, 34668, United States






