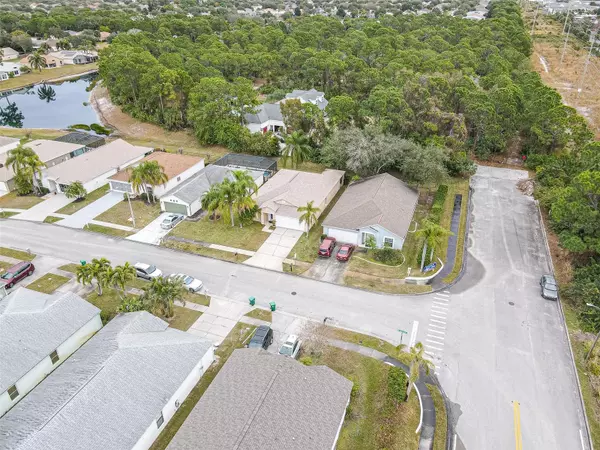4 Beds
2 Baths
1,902 SqFt
4 Beds
2 Baths
1,902 SqFt
Key Details
Property Type Single Family Home
Sub Type Single Family Residence
Listing Status Active
Purchase Type For Sale
Square Footage 1,902 sqft
Price per Sqft $188
Subdivision Eagle Lake
MLS Listing ID O6271416
Bedrooms 4
Full Baths 2
HOA Fees $22/mo
HOA Y/N Yes
Originating Board Stellar MLS
Year Built 2001
Annual Tax Amount $4,647
Lot Size 5,662 Sqft
Acres 0.13
Property Description
Step inside to discover brand-new flooring throughout, adding a fresh and contemporary touch to every room. The spacious living room is the heart of the home, featuring an open and inviting layout that is perfect for entertaining guests or enjoying quiet evenings with family. The abundance of natural light enhances the warm and welcoming atmosphere, making it an ideal space to create lasting memories.
The generously sized master bedroom serves as a tranquil retreat, offering plenty of room for a king-sized bed and additional furnishings. Its serene ambiance is perfect for unwinding after a long day. The two additional bedrooms are equally well-appointed, providing flexible options for family, guests, or a home office.
The home boasts a roof that is just 4 years old, ensuring peace of mind and low-maintenance living. The kitchen offers ample cabinet space and a practical layout, perfect for whipping up delicious meals and hosting gatherings.
Outside, you'll find a lovely community with an incredibly low HOA fee! This well-maintained neighborhood offers a friendly and peaceful environment, with convenient access to shopping, dining, entertainment, and Melbourne's beautiful beaches and parks.
Whether you're a first-time homebuyer, a growing family, or looking to downsize, this move-in-ready gem is packed with value and charm. Don't miss the opportunity to make 4427 Mount Carmel Lane your next home. Schedule your private tour today
Location
State FL
County Brevard
Community Eagle Lake
Zoning PUD
Rooms
Other Rooms Attic, Formal Living Room Separate
Interior
Interior Features Cathedral Ceiling(s), Ceiling Fans(s), Eat-in Kitchen, High Ceilings, Kitchen/Family Room Combo, Living Room/Dining Room Combo, Primary Bedroom Main Floor, Vaulted Ceiling(s), Walk-In Closet(s)
Heating Central
Cooling Central Air
Flooring Vinyl
Fireplace false
Appliance Dishwasher, Electric Water Heater, Exhaust Fan, Range Hood, Refrigerator
Laundry Inside
Exterior
Exterior Feature Irrigation System, Sidewalk, Sliding Doors
Parking Features Driveway, Garage Door Opener, Ground Level, Guest, On Street
Garage Spaces 2.0
Utilities Available Cable Available, Electricity Connected, Sprinkler Recycled, Street Lights
View Trees/Woods
Roof Type Shingle
Porch Covered, Patio
Attached Garage true
Garage true
Private Pool No
Building
Lot Description Cleared, In County, Level, Private, Sidewalk, Paved
Entry Level One
Foundation Slab
Lot Size Range 0 to less than 1/4
Sewer Public Sewer
Water Public
Architectural Style Ranch
Structure Type Block,Stucco
New Construction false
Others
Pets Allowed Yes
Senior Community No
Ownership Fee Simple
Monthly Total Fees $22
Acceptable Financing Cash, Conventional, FHA, VA Loan
Membership Fee Required Required
Listing Terms Cash, Conventional, FHA, VA Loan
Special Listing Condition None

"My job is to find and attract mastery-based agents to the office, protect the culture, and make sure everyone is happy! "
11923 Oak Trail Way, Richey, Florida, 34668, United States






