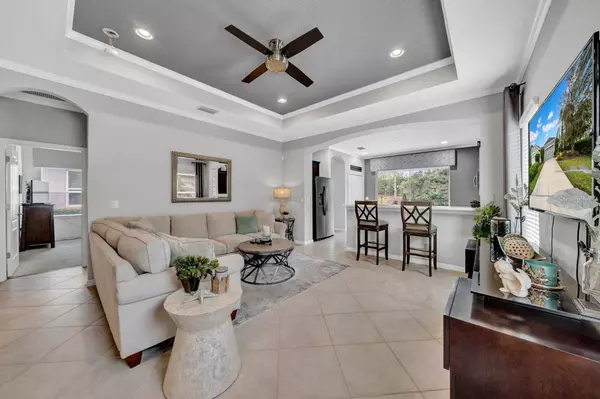3 Beds
2 Baths
1,495 SqFt
3 Beds
2 Baths
1,495 SqFt
Key Details
Property Type Single Family Home
Sub Type Single Family Residence
Listing Status Active
Purchase Type For Sale
Square Footage 1,495 sqft
Price per Sqft $266
Subdivision Silverleaf Ph I-C
MLS Listing ID TB8340478
Bedrooms 3
Full Baths 2
HOA Fees $442/qua
HOA Y/N Yes
Originating Board Stellar MLS
Year Built 2016
Annual Tax Amount $3,807
Lot Size 5,662 Sqft
Acres 0.13
Property Description
This fully furnished beautifully maintained property boasts 1,500 square feet of luxurious living space, featuring 3 spacious bedrooms and 2 elegant bathrooms. With an attached 2-car garage and a whole-house filtration system, this home offers both convenience and peace of mind.
Inside, you'll find an open and inviting floor plan with upgraded finishes throughout, including crown molding, beautiful tray ceilings, and designer paint, and built in closets. The upgraded flooring adds to the home's sophistication and charm. As a special bonus, the home is fully furnished, and the tasteful furniture is included in the price, making it move-in ready.
The Silver Leaf community offers fantastic amenities such as a fitness clubhouse, pool, jacuzzi, and scenic sidewalks for relaxing strolls. Ideally located just minutes from I-75, you'll have easy access to shopping, dining, and entertainment, while still enjoying the quiet atmosphere of the neighborhood. With the area's growth and high equity in homes, this property is a fantastic investment. Plus, it's conveniently located near stunning beaches, offering the best of both comfort and location. Easy to show anytime of the day.
Please reach out to schedule a viewing!
Location
State FL
County Manatee
Community Silverleaf Ph I-C
Zoning PDR/A
Interior
Interior Features Built-in Features, Ceiling Fans(s), Crown Molding, Kitchen/Family Room Combo, Living Room/Dining Room Combo, Open Floorplan, Primary Bedroom Main Floor, Solid Wood Cabinets, Split Bedroom, Tray Ceiling(s), Walk-In Closet(s)
Heating Natural Gas
Cooling Central Air
Flooring Carpet, Luxury Vinyl, Tile
Furnishings Negotiable
Fireplace false
Appliance Dishwasher, Dryer, Microwave, Range, Range Hood, Refrigerator, Washer, Water Filtration System
Laundry Inside
Exterior
Exterior Feature Irrigation System, Lighting
Garage Spaces 2.0
Community Features Clubhouse, Deed Restrictions, Dog Park, Fitness Center, Gated Community - No Guard, Irrigation-Reclaimed Water, Playground, Pool, Sidewalks
Utilities Available Cable Available, Electricity Available, Electricity Connected, Natural Gas Available, Natural Gas Connected, Phone Available, Public, Sewer Connected, Street Lights, Underground Utilities, Water Available, Water Connected
Amenities Available Clubhouse, Fitness Center, Gated, Park, Pool
View Trees/Woods
Roof Type Shingle
Attached Garage true
Garage true
Private Pool No
Building
Lot Description Conservation Area, In County, Sidewalk
Entry Level One
Foundation Slab
Lot Size Range 0 to less than 1/4
Sewer Public Sewer
Water Public
Structure Type Stucco
New Construction false
Schools
Elementary Schools Annie Lucy Williams Elementary
Middle Schools Buffalo Creek Middle
High Schools Parrish Community High
Others
Pets Allowed Yes
HOA Fee Include Common Area Taxes,Pool,Recreational Facilities,Security
Senior Community No
Ownership Fee Simple
Monthly Total Fees $147
Acceptable Financing Cash, Conventional, FHA, Other, USDA Loan, VA Loan
Membership Fee Required Required
Listing Terms Cash, Conventional, FHA, Other, USDA Loan, VA Loan
Special Listing Condition None

"My job is to find and attract mastery-based agents to the office, protect the culture, and make sure everyone is happy! "
11923 Oak Trail Way, Richey, Florida, 34668, United States






