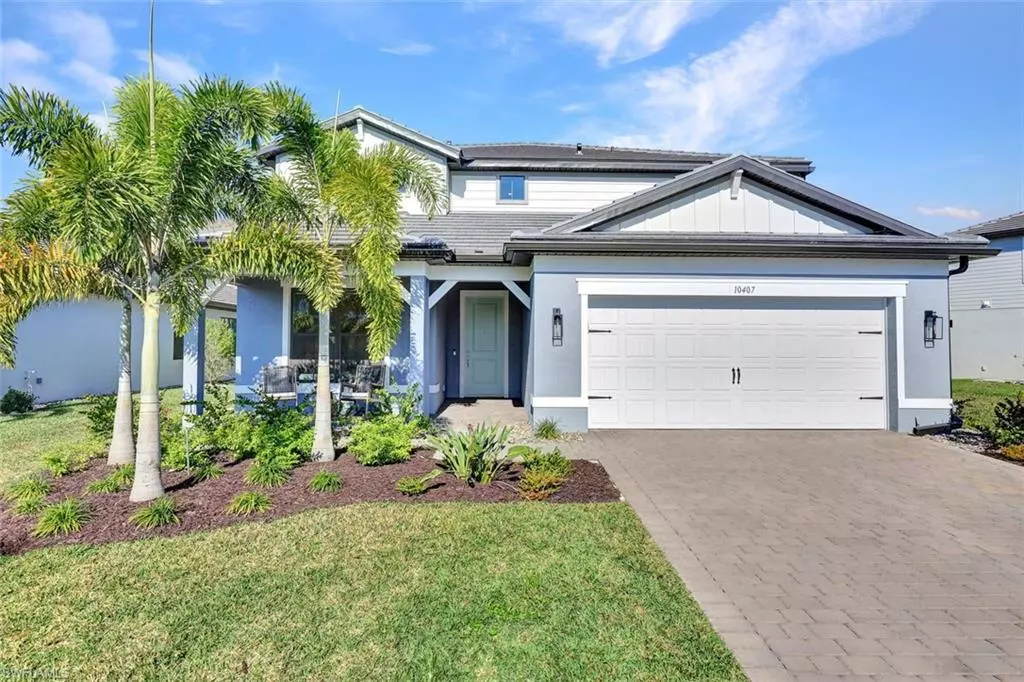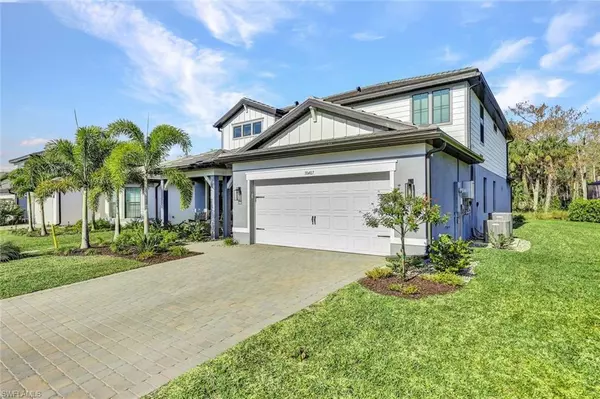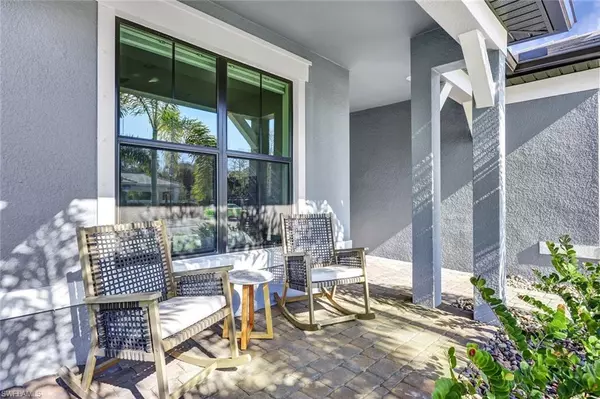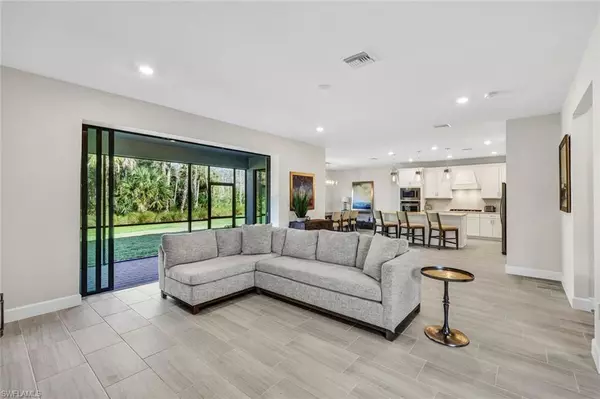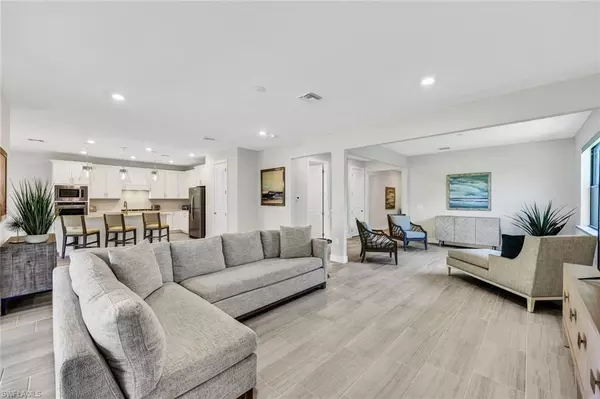5 Beds
5 Baths
3,617 SqFt
5 Beds
5 Baths
3,617 SqFt
Key Details
Property Type Single Family Home
Sub Type Single Family Residence
Listing Status Active
Purchase Type For Sale
Square Footage 3,617 sqft
Price per Sqft $270
Subdivision Ventana Pointe
MLS Listing ID 225006756
Bedrooms 5
Full Baths 4
Half Baths 1
HOA Y/N Yes
Originating Board Naples
Year Built 2023
Annual Tax Amount $2,337
Tax Year 2023
Lot Size 9,147 Sqft
Acres 0.21
Property Description
Welcome to the epitome of modern elegance at Ventana Pointe, an exclusive natural gas community in Naples, Florida, with no CDD fees. This exquisite Yorkshire Floor Plan residence offers 5 spacious bedrooms, 4.5 bathrooms, a versatile loft, and two bonus rooms—perfect as home offices or additional living spaces. Thoughtfully designed with an open floor plan and premium upgrades, this home seamlessly combines sophistication and comfort.
The gourmet kitchen is a chef's dream, featuring a gas cooktop, premium stainless steel appliances, a custom hood, and ample space for entertaining. Retreat to the luxurious primary suite, complete with a large walk-in closet and a spa-inspired, builder-upgraded extended shower. Every detail has been meticulously crafted for ultimate convenience and style.
Located just minutes from top-rated schools—Laurel Oak Elementary, Oakridge Middle, and Gulf Coast High—this home is ideal for families seeking a vibrant community lifestyle. Ventana Pointe, a boutique neighborhood with only 77 exclusive homesites, offers a serene escape with a community pool and cabana, perfect for soaking up the Florida sun.
Whether you're an empty-nester or a growing family, this home provides the perfect blend of modern luxury and convenience, all within one of Naples' most desirable neighborhoods. Don't miss the opportunity to experience this stunning property—your dream home awaits at Ventana Pointe.
Location
State FL
County Collier
Area Na31 - E/O Collier Blvd N/O Vanderbilt
Rooms
Dining Room Breakfast Room, Formal
Interior
Interior Features Split Bedrooms, Den - Study, Great Room, Guest Bath, Guest Room, Built-In Cabinets, Wired for Data, Entrance Foyer, Pantry, Walk-In Closet(s)
Heating Central Electric
Cooling Central Electric
Flooring Carpet, Tile
Window Features Single Hung,Sliding,Shutters - Manual
Appliance Cooktop, Dishwasher, Disposal, Dryer, Microwave, Refrigerator, Self Cleaning Oven, Washer
Laundry Inside
Exterior
Exterior Feature Room for Pool
Garage Spaces 2.0
Community Features Cabana, Pool, Playground, Sidewalks, Street Lights, Gated
Utilities Available Underground Utilities, Natural Gas Connected, Cable Available
Waterfront Description None
View Y/N Yes
View Preserve
Roof Type Tile
Porch Screened Lanai/Porch
Garage Yes
Private Pool No
Building
Lot Description Regular
Story 2
Sewer Central
Water Central
Level or Stories Two, 2 Story
Structure Type Concrete Block,Stucco
New Construction No
Others
HOA Fee Include Maintenance Grounds,Legal/Accounting,Manager,Rec Facilities,Security,Street Lights
Tax ID 79904800528
Ownership Single Family
Security Features Smoke Detector(s),Smoke Detectors
Acceptable Financing Buyer Finance/Cash
Listing Terms Buyer Finance/Cash
"My job is to find and attract mastery-based agents to the office, protect the culture, and make sure everyone is happy! "
11923 Oak Trail Way, Richey, Florida, 34668, United States

