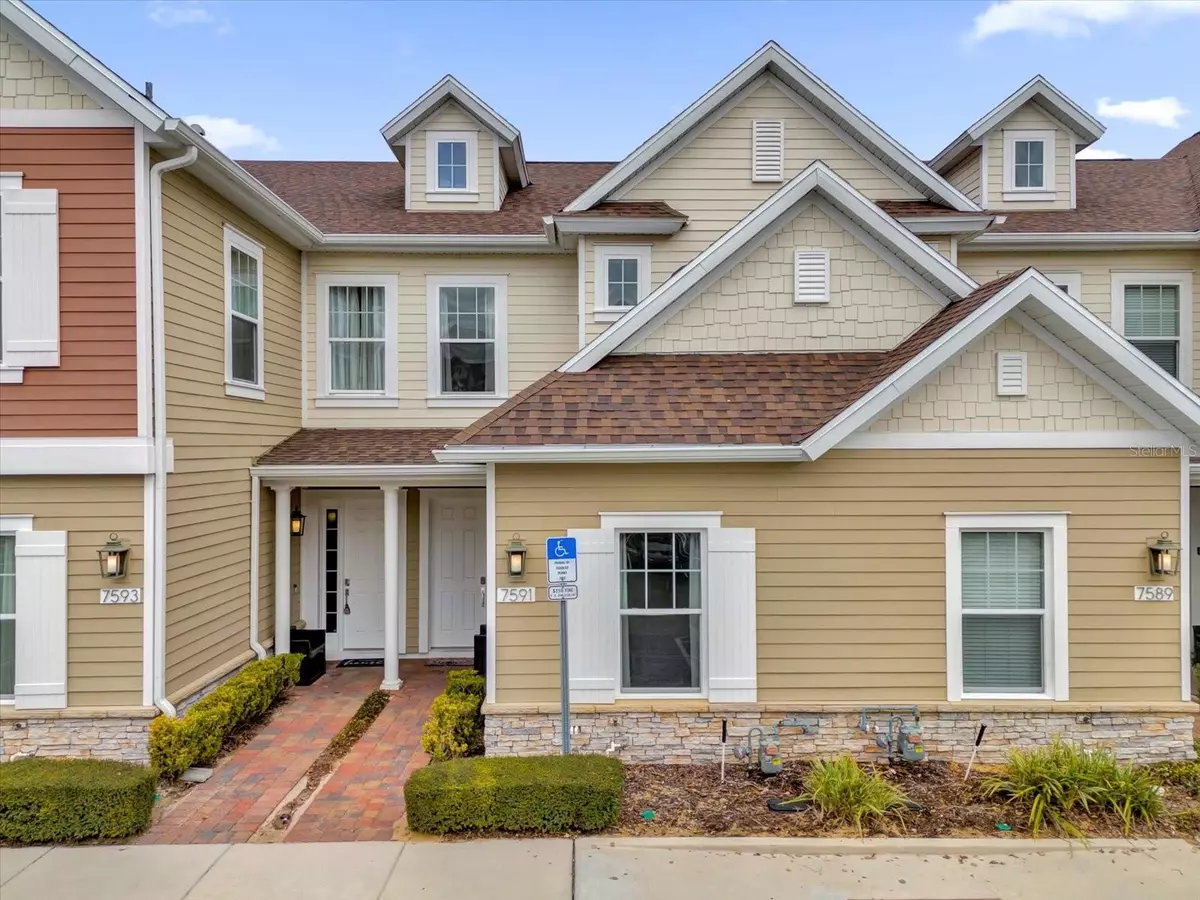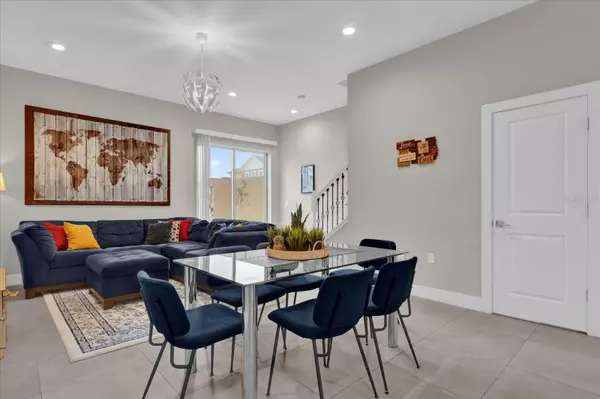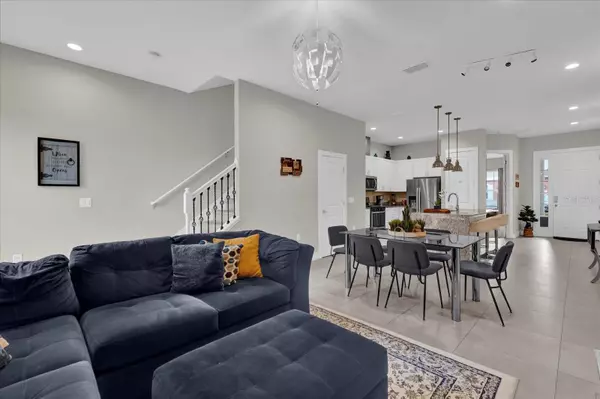3 Beds
4 Baths
1,678 SqFt
3 Beds
4 Baths
1,678 SqFt
Key Details
Property Type Townhouse
Sub Type Townhouse
Listing Status Active
Purchase Type For Sale
Square Footage 1,678 sqft
Price per Sqft $277
Subdivision Summerville Resort
MLS Listing ID S5118486
Bedrooms 3
Full Baths 3
Half Baths 1
HOA Fees $1,450/qua
HOA Y/N Yes
Originating Board Stellar MLS
Year Built 2019
Annual Tax Amount $5,740
Lot Size 1,306 Sqft
Acres 0.03
Property Description
This beautifully furnished and professionally decorated townhome in Summerville Resort is the perfect investment opportunity or vacation home. Enjoy a spacious open-concept living area, where the living room, dining room, and kitchen seamlessly flow together, creating an ideal space for entertaining. Step out onto your private patio and savor the Florida sunshine.
Features:
All bedrooms are suites with private bathrooms offering maximum comfort and privacy for you and your guests.
Fully furnished and professionally decorated - move-in ready and primed for immediate rental income.
Short-term rental zoning allows you to capitalize on the high demand for vacation rentals in this prime location.
Low-maintenance living with community fees covering cable, internet, and all exterior maintenance.
Resort amenities include a heated pool, jacuzzi, and 24-hour fitness center.
Prime Location:
Minutes from Disney Theme Parks: Maximize your rental potential with easy access to Orlando's world-famous attractions.
Close to shopping, dining, and entertainment: Enjoy the convenience of having everything you need within reach.
Proven Airbnb success: Summerville Resort is a popular choice for vacationers, ensuring strong rental occupancy and income potential.
Don't miss out on this incredible opportunity! Schedule a showing today!
Location
State FL
County Osceola
Community Summerville Resort
Zoning RES
Interior
Interior Features Kitchen/Family Room Combo
Heating Central
Cooling Central Air
Flooring Brick, Carpet, Ceramic Tile
Fireplace false
Appliance Dishwasher, Disposal, Dryer, Microwave, Range, Refrigerator, Washer
Laundry Inside
Exterior
Exterior Feature Sidewalk
Community Features Clubhouse, Pool
Utilities Available Cable Connected, Electricity Connected, Natural Gas Connected, Sewer Connected, Street Lights, Water Connected
Roof Type Shingle
Garage false
Private Pool No
Building
Story 2
Entry Level Two
Foundation Slab
Lot Size Range 0 to less than 1/4
Sewer Public Sewer
Water Public
Structure Type Block,Cement Siding,Wood Frame
New Construction false
Others
Pets Allowed Yes
HOA Fee Include Pool,Maintenance Structure,Maintenance Grounds
Senior Community No
Ownership Fee Simple
Monthly Total Fees $483
Acceptable Financing Cash, Conventional
Membership Fee Required Required
Listing Terms Cash, Conventional
Special Listing Condition None

"My job is to find and attract mastery-based agents to the office, protect the culture, and make sure everyone is happy! "
11923 Oak Trail Way, Richey, Florida, 34668, United States






