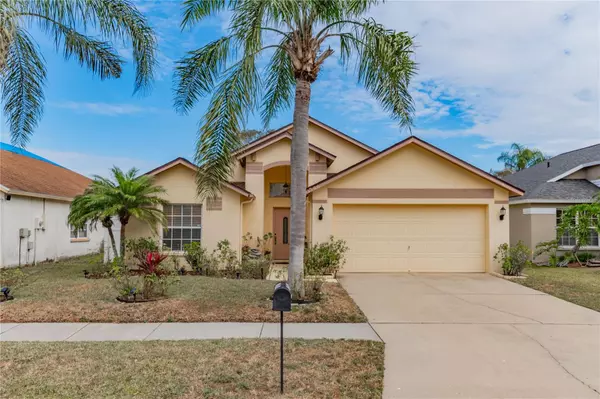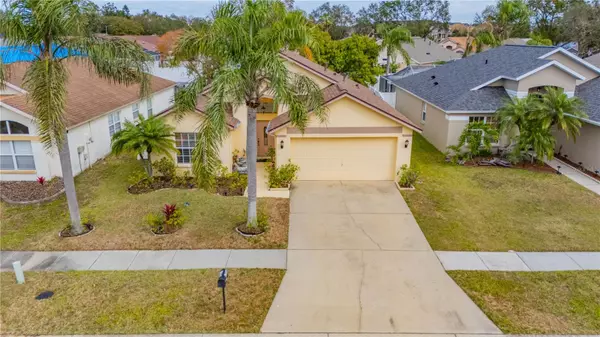3 Beds
2 Baths
1,471 SqFt
3 Beds
2 Baths
1,471 SqFt
Key Details
Property Type Single Family Home
Sub Type Single Family Residence
Listing Status Active
Purchase Type For Sale
Square Footage 1,471 sqft
Price per Sqft $278
Subdivision Sterling Ranch Unit 14
MLS Listing ID TB8340472
Bedrooms 3
Full Baths 2
HOA Fees $86/qua
HOA Y/N Yes
Originating Board Stellar MLS
Year Built 1997
Annual Tax Amount $1,941
Lot Size 6,098 Sqft
Acres 0.14
Property Description
Welcome to 1706 Kirtley Drive, a beautifully maintained home featuring 3 spacious bedrooms, 2 bathrooms, and a bright, open living area perfect for modern living. Key features include luxury vinyl, ceramic tile, and porcelain tile flooring, 2021 water heater, 2017 AC unit, a brand-new roof (2025), and a layout designed for lasting value and style. The open floor plan features a spacious eat-in kitchen and a lovely formal dining area, while sliding doors from the dinette lead to a bright and inviting Florida room. The front foyer opens to a large living room, offering plenty of space for relaxation. The split-bedroom layout ensures privacy, with a generously sized master bedroom that includes a walk-in closet and a private en-suite bath. The master bath is equipped with dual sinks, a vanity area, and a separate shower stall. After a long day, unwind in the soothing garden tub—perfect for relaxation. Enjoy a private, fully fenced yard with mature fruit trees and palm trees, offering a peaceful and private outdoor retreat. Plus, you'll appreciate the convenience of a 2-car garage. Sterling Ranch community offers a clubhouse, pool and playground. Situated in the heart of Brandon, this home is just minutes away from top-rated schools, shopping, dining, and major highways, offering convenient access to MacDill Air Force Base and downtown Tampa. Don't miss out on this fantastic opportunity—schedule your tour today!
Location
State FL
County Hillsborough
Community Sterling Ranch Unit 14
Zoning PD
Interior
Interior Features Cathedral Ceiling(s), Ceiling Fans(s), Eat-in Kitchen, High Ceilings, Open Floorplan, Primary Bedroom Main Floor, Split Bedroom, Walk-In Closet(s)
Heating Central
Cooling Central Air, Wall/Window Unit(s)
Flooring Ceramic Tile, Luxury Vinyl, Tile
Fireplace false
Appliance Dishwasher, Disposal, Dryer, Range, Range Hood, Refrigerator, Washer
Laundry Electric Dryer Hookup, In Garage, Washer Hookup
Exterior
Exterior Feature Irrigation System, Rain Gutters, Sliding Doors
Garage Spaces 2.0
Community Features Playground, Pool, Sidewalks
Utilities Available Cable Available
Roof Type Shingle
Attached Garage true
Garage true
Private Pool No
Building
Entry Level One
Foundation Slab
Lot Size Range 0 to less than 1/4
Sewer Public Sewer
Water Public
Structure Type Stucco
New Construction false
Others
Pets Allowed Yes
Senior Community No
Ownership Fee Simple
Monthly Total Fees $28
Acceptable Financing Cash, Conventional, FHA, VA Loan
Membership Fee Required Required
Listing Terms Cash, Conventional, FHA, VA Loan
Special Listing Condition None

"My job is to find and attract mastery-based agents to the office, protect the culture, and make sure everyone is happy! "
11923 Oak Trail Way, Richey, Florida, 34668, United States






