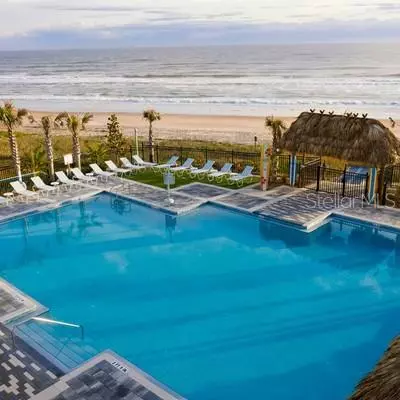2 Beds
2 Baths
1,563 SqFt
2 Beds
2 Baths
1,563 SqFt
Key Details
Property Type Single Family Home
Sub Type Single Family Residence
Listing Status Active
Purchase Type For Sale
Square Footage 1,563 sqft
Price per Sqft $305
Subdivision Latitude/Daytona Beach Ph 7
MLS Listing ID NS1083586
Bedrooms 2
Full Baths 2
HOA Fees $381/mo
HOA Y/N Yes
Originating Board Stellar MLS
Year Built 2023
Annual Tax Amount $3,341
Lot Size 4,356 Sqft
Acres 0.1
Property Description
Nestled in a private, wooded preserve lot with no future construction behind, this Antigua home is still under builder's 2-yr warranty and 10-yr structural warranty. Open floor plan, triple sliders, a double pantry, and a den convertible to a 3rd bdrm.
Upgraded kitchen boasts 42'' soft-close cabinets, quartz counters. Tile throughout, walk-in closet & frameless shower in primary suite. Gas tankless water heater, tiled guest tub/shower, Ring doorbell & keyless entry, extended screened lanai & 2-car garage with a Wi-Fi remote opener.
Restaurant, Bar & Chill, Snack Bar, state of the Art Fitness Center, 3 heated Pools plus indoor pool. HOA Lifestyle social activities/clubs, Pickleball,
Location
State FL
County Volusia
Community Latitude/Daytona Beach Ph 7
Zoning RESI
Rooms
Other Rooms Den/Library/Office
Interior
Interior Features Ceiling Fans(s), Open Floorplan, Thermostat, Walk-In Closet(s)
Heating Central
Cooling Central Air
Flooring Ceramic Tile
Furnishings Negotiable
Fireplace false
Appliance Cooktop, Dishwasher, Dryer, Microwave, Refrigerator, Tankless Water Heater, Washer
Laundry Inside
Exterior
Exterior Feature Irrigation System, Sidewalk, Sliding Doors, Sprinkler Metered
Garage Spaces 2.0
Community Features Community Mailbox, Dog Park, Fitness Center, Gated Community - Guard, Golf Carts OK, Park, Pool, Restaurant, Sidewalks, Special Community Restrictions, Tennis Courts
Utilities Available Cable Available, Electricity Connected, Natural Gas Available, Natural Gas Connected
Amenities Available Basketball Court, Fitness Center, Gated, Pickleball Court(s), Pool, Sauna, Spa/Hot Tub, Tennis Court(s), Vehicle Restrictions
View Trees/Woods
Roof Type Shingle
Porch Covered, Patio, Screened
Attached Garage false
Garage true
Private Pool No
Building
Lot Description Landscaped, Sidewalk, Paved
Entry Level One
Foundation Slab
Lot Size Range 0 to less than 1/4
Sewer Public Sewer
Water Public
Architectural Style Key West
Structure Type Block
New Construction false
Others
Pets Allowed Breed Restrictions, Cats OK, Dogs OK, Number Limit
HOA Fee Include Pool,Maintenance Structure,Maintenance Grounds,Recreational Facilities,Security
Senior Community Yes
Ownership Fee Simple
Monthly Total Fees $381
Acceptable Financing Cash, Conventional, FHA, VA Loan
Membership Fee Required Required
Listing Terms Cash, Conventional, FHA, VA Loan
Num of Pet 2
Special Listing Condition None

"My job is to find and attract mastery-based agents to the office, protect the culture, and make sure everyone is happy! "
11923 Oak Trail Way, Richey, Florida, 34668, United States






