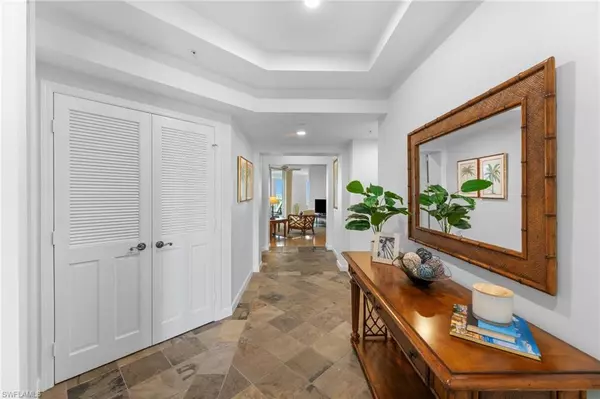3 Beds
2 Baths
1,893 SqFt
3 Beds
2 Baths
1,893 SqFt
Key Details
Property Type Condo
Sub Type High Rise (8+)
Listing Status Active
Purchase Type For Sale
Square Footage 1,893 sqft
Price per Sqft $686
Subdivision Barbados
MLS Listing ID 225008345
Bedrooms 3
Full Baths 2
Condo Fees $8,070/qua
HOA Y/N Yes
Originating Board Naples
Year Built 2001
Annual Tax Amount $10,110
Tax Year 2023
Property Description
Thoughtfully designed, this 3-bedroom, 2-bathroom condo effortlessly combines comfort with functionality. The bright and airy kitchen, complete with a cozy breakfast nook, opens to a spacious living and dining area that maximizes natural light and draws the eye to the stunning views beyond. The owner's suite, tucked away for added privacy, features two walk-in closets, a soaking tub, walk-in shower, and dual sinks. Wake up to picturesque views framed by a large picture window, and step onto the screened lanai through sliding glass doors to enjoy the tranquil beauty of the outdoors. A split-bedroom layout places two guest bedrooms at the front of the home, each offering comfort and privacy, with a shared, well-appointed bathroom.
The Club at The Dunes features a 25,000-square-foot amenities center with a resort-style pool, Tiki Bar, indoor and outdoor dining, a state-of-the-art fitness center, and a full-service tennis and pickleball facility. Residents can also enjoy fire pits in the lounge area, a game room with shuffleboard and ping pong, dedicated wellness spaces, and much more.
Ideally located near Mercato's vibrant shopping and dining scene, the elegant Waterside Shops, and Naples' iconic 5th Avenue, this property offers an unmatched combination of luxury, lifestyle, and location.
Location
State FL
County Collier
Area The Dunes Of Naples
Rooms
Bedroom Description Split Bedrooms
Dining Room Breakfast Bar, Breakfast Room, Dining - Living
Kitchen Pantry
Interior
Interior Features Built-In Cabinets, Fire Sprinkler, Foyer, Laundry Tub, Pantry, Smoke Detectors, Tray Ceiling(s), Walk-In Closet(s), Window Coverings
Heating Central Electric
Flooring Carpet, Tile, Wood
Equipment Auto Garage Door, Cooktop - Electric, Dishwasher, Disposal, Dryer, Microwave, Refrigerator/Icemaker, Self Cleaning Oven, Smoke Detector, Washer
Furnishings Turnkey
Fireplace No
Window Features Window Coverings
Appliance Electric Cooktop, Dishwasher, Disposal, Dryer, Microwave, Refrigerator/Icemaker, Self Cleaning Oven, Washer
Heat Source Central Electric
Exterior
Exterior Feature Screened Lanai/Porch
Parking Features 1 Assigned, Covered, Under Bldg Closed, Attached
Garage Spaces 1.0
Pool Community
Community Features Clubhouse, Pool, Fitness Center, Restaurant, Sidewalks, Street Lights, Tennis Court(s), Gated
Amenities Available Barbecue, Bike Storage, Clubhouse, Pool, Community Room, Spa/Hot Tub, Storage, Fitness Center, Internet Access, Pickleball, Restaurant, Sidewalk, Streetlight, Tennis Court(s), Car Wash Area
Waterfront Description Bay
View Y/N Yes
View Gulf and Bay
Roof Type Built-Up
Street Surface Paved
Total Parking Spaces 1
Garage Yes
Private Pool No
Building
Lot Description Zero Lot Line
Building Description Concrete Block,Stucco, DSL/Cable Available
Story 1
Water Central
Architectural Style High Rise (8+)
Level or Stories 1
Structure Type Concrete Block,Stucco
New Construction No
Schools
Elementary Schools Naples Park Elementary
Middle Schools North Naples Middle School
High Schools Gulf Coast High School
Others
Pets Allowed With Approval
Senior Community No
Tax ID 30080004041
Ownership Condo
Security Features Smoke Detector(s),Gated Community,Fire Sprinkler System

"My job is to find and attract mastery-based agents to the office, protect the culture, and make sure everyone is happy! "
11923 Oak Trail Way, Richey, Florida, 34668, United States






