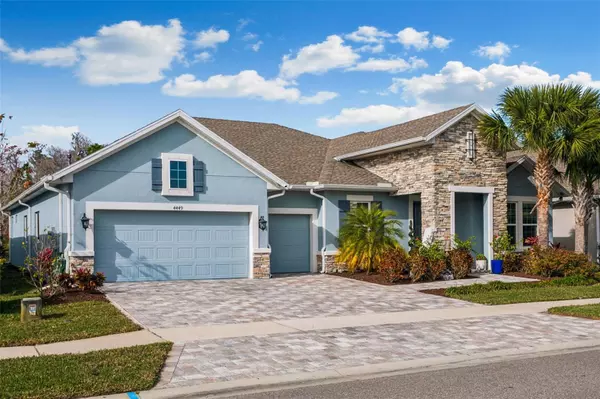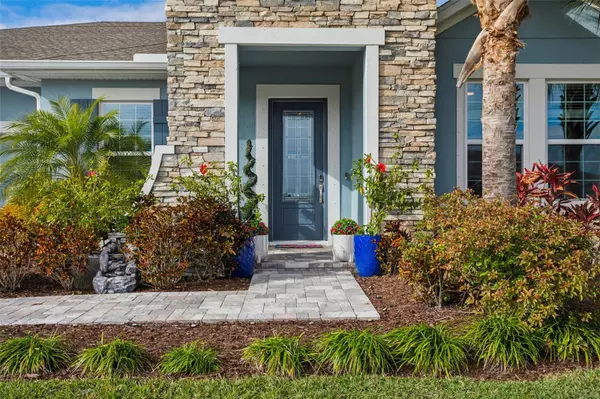4 Beds
5 Baths
2,980 SqFt
4 Beds
5 Baths
2,980 SqFt
Key Details
Property Type Single Family Home
Sub Type Single Family Residence
Listing Status Active
Purchase Type For Sale
Square Footage 2,980 sqft
Price per Sqft $302
Subdivision Bexley South Prcl 4 Ph 2A
MLS Listing ID TB8340702
Bedrooms 4
Full Baths 3
Half Baths 2
HOA Fees $433
HOA Y/N Yes
Originating Board Stellar MLS
Year Built 2019
Annual Tax Amount $12,134
Lot Size 8,276 Sqft
Acres 0.19
Property Description
As you approach the home, enjoy the impeccable curb appeal with lush green fresh sod. The upgraded pavered driveway (2021) enhances the home's elegance and continues past the sidewalk to the street. Govee lighting was installed in 2023 giving the home a warm and welcoming glow.
Once you step into the home, gorgeous tile floors flow through the main living areas. The open concept seamlessly connects the kitchen, dining room and living room for easy entertaining. The gourmet kitchen features a brand-new oven-microwave combo (to be installed 1/26/2025), natural gas stove, quartz countertops and an oversized island for the chef in your family. The dining room has a built in butlers pantry with a glass door that leads straight to the outdoor kitchen for easy outdoor cooking. The living room boasts a striking accent wall and large sliding glass doors that open to your private outdoor retreat.
The spacious primary suite is a true sanctuary, complete with a luxurious walk-in shower, a soaking tub and a large walk-in closet with custom built ins. This home also offers three additional bedrooms and a versatile office/den with elegant glass French doors.
Step through the large sliding glass doors to your backyard oasis. Relax in your serene surroundings with no rear neighbors and conservation views. The screened in pool (approximately 15' x 28') was installed in 2021 and is heated for year-round enjoyment. Shell lock pavers surround the pool with a Spa for ultimate relaxation. The lanai also features a convenient half bath and and a built-in kitchen with a natural gas grill for effortless entertaining.
Bexley offers a vibrant lifestyle with trails, parks, playgrounds, pool, a fitness center and a clubhouse with dining options.
Don't miss the opportunity to call this conveniently located, stunning home yours!
Location
State FL
County Pasco
Community Bexley South Prcl 4 Ph 2A
Zoning MPUD
Interior
Interior Features Ceiling Fans(s), High Ceilings, Living Room/Dining Room Combo, Tray Ceiling(s), Walk-In Closet(s)
Heating Electric
Cooling Central Air
Flooring Carpet, Tile
Fireplace false
Appliance Built-In Oven, Cooktop, Dishwasher, Dryer, Exhaust Fan, Microwave, Refrigerator, Washer
Laundry Laundry Room
Exterior
Exterior Feature Irrigation System, Outdoor Grill, Outdoor Kitchen, Sidewalk, Sliding Doors
Garage Spaces 3.0
Pool Gunite, Heated, In Ground
Utilities Available Electricity Connected, Natural Gas Connected, Sewer Connected, Street Lights
Roof Type Shingle
Attached Garage true
Garage true
Private Pool Yes
Building
Story 1
Entry Level One
Foundation Slab
Lot Size Range 0 to less than 1/4
Sewer Public Sewer
Water Public
Structure Type Block
New Construction false
Schools
Elementary Schools Bexley Elementary School
Middle Schools Charles S. Rushe Middle-Po
High Schools Sunlake High School-Po
Others
Pets Allowed Cats OK, Dogs OK
Senior Community No
Ownership Fee Simple
Monthly Total Fees $72
Acceptable Financing Cash, Conventional, VA Loan
Membership Fee Required Required
Listing Terms Cash, Conventional, VA Loan
Special Listing Condition None

"My job is to find and attract mastery-based agents to the office, protect the culture, and make sure everyone is happy! "
11923 Oak Trail Way, Richey, Florida, 34668, United States






