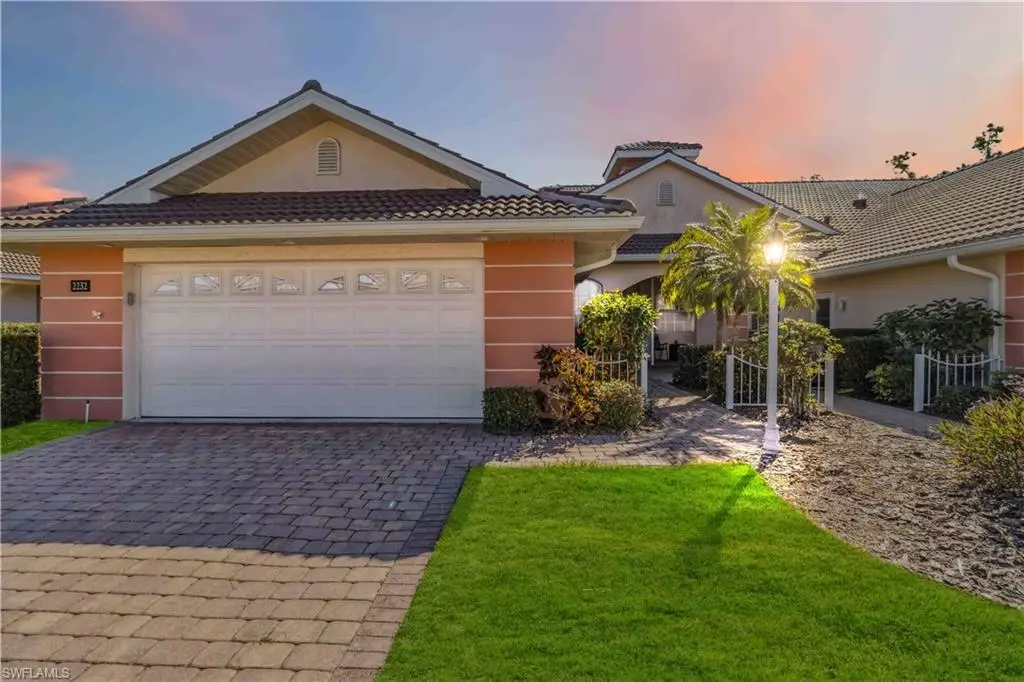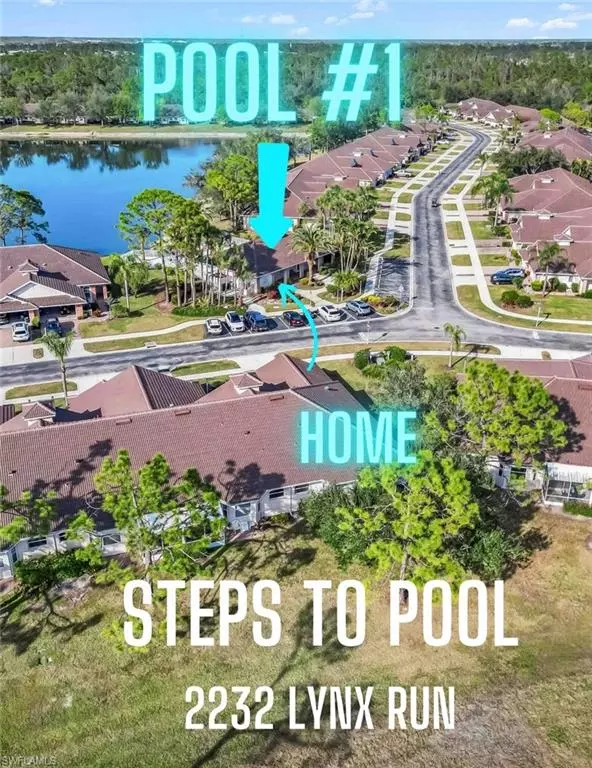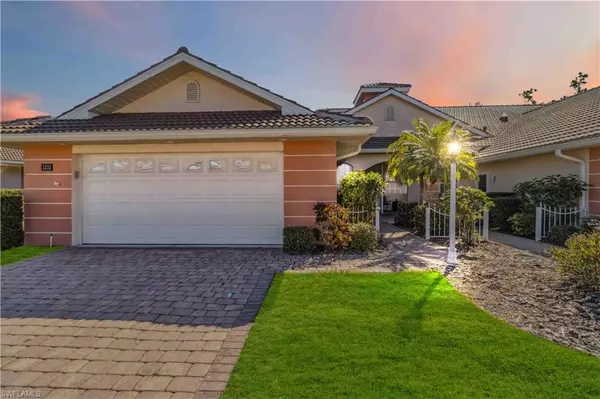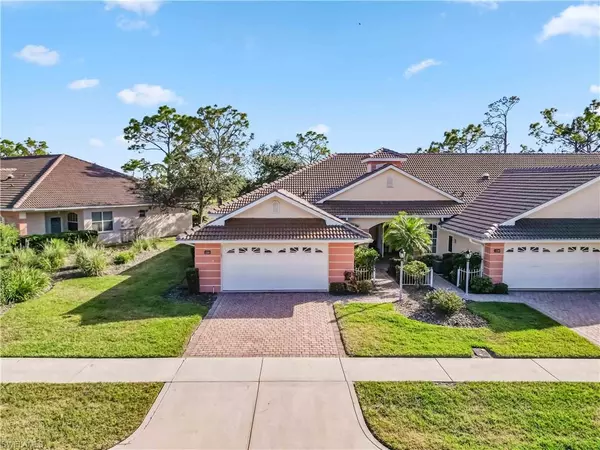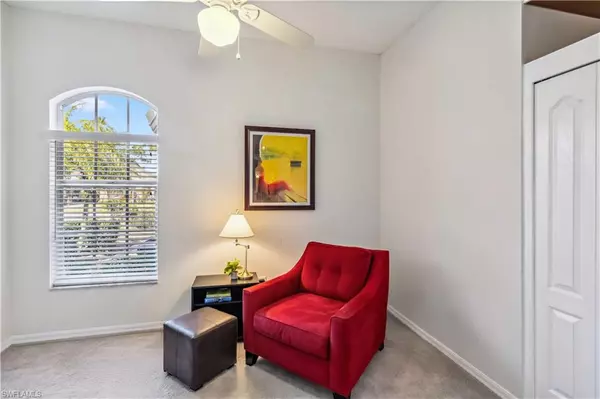3 Beds
2 Baths
1,661 SqFt
3 Beds
2 Baths
1,661 SqFt
OPEN HOUSE
Sun Feb 02, 1:00pm - 3:00pm
Sat Feb 08, 1:00pm - 3:00pm
Key Details
Property Type Single Family Home
Sub Type Villa Attached
Listing Status Active
Purchase Type For Sale
Square Footage 1,661 sqft
Price per Sqft $186
MLS Listing ID 225011652
Style Resale Property
Bedrooms 3
Full Baths 2
HOA Fees $420/qua
HOA Y/N Yes
Originating Board Florida Gulf Coast
Year Built 1999
Annual Tax Amount $2,078
Tax Year 2024
Lot Size 3,484 Sqft
Acres 0.08
Property Description
Buyers will appreciate the function & added protection of the screened and vinyl windowpanes on the Lanai. The screens allow for wonderful airflow through the home while the vinyl windowpanes add weather protection from rain, wind and FL salt air providing less mold intrusion into the home. Enjoy this extra-large SW facing Lanai offering a serene spot to relax watching FL sunsets after a day of experiencing the resort-style amenities: Including two community pool, fitness center, tennis & pickleball courts, clubhouse and organized activities.
One of the two private community pools is directly across the street from the home. It feels as though you own a private pool without the upkeep! This turnkey & modern furnished home is a perfect blend of luxury, comfort, and convenience located just 3 miles from interstate I75, shopping, dining, top-rated schools, Gulf beaches & Warm Mineral Springs. The community has a 24-hour monitored gate and is pet-friendly. This updated villa has professional custom window treatments, Plantation Shutters, luxury vinyl, porcelain tile, and ceramic tile flooring, updated closet doors & French doors throughout home. Other updates & features include new front storm door & Lanai screen door, laundry located inside the home, 2 Walk-in closets. The extended size 2 car garage allows parking for larger vehicles and room for shelving on each side wall of the garage, also included are new metal stairs for easy access to attic storage. If you are looking to settle in quickly to a FL lifestyle…Welcome Home!
Location
State FL
County Sarasota
Area Not Applicable
Rooms
Bedroom Description First Floor Bedroom,Master BR Ground
Dining Room Breakfast Bar, Dining - Family, Eat-in Kitchen
Kitchen Built-In Desk, Island, Pantry
Interior
Interior Features Foyer, Laundry Tub, Pantry, Pull Down Stairs, Smoke Detectors, Tray Ceiling(s), Walk-In Closet(s), Window Coverings
Heating Central Electric
Flooring Carpet, Tile, Vinyl
Equipment Auto Garage Door, Dishwasher, Disposal, Dryer, Freezer, Microwave, Range, Refrigerator/Freezer, Refrigerator/Icemaker, Self Cleaning Oven, Washer, Wine Cooler
Furnishings Turnkey
Fireplace No
Window Features Skylight(s),Window Coverings
Appliance Dishwasher, Disposal, Dryer, Freezer, Microwave, Range, Refrigerator/Freezer, Refrigerator/Icemaker, Self Cleaning Oven, Washer, Wine Cooler
Heat Source Central Electric
Exterior
Exterior Feature Screened Lanai/Porch
Parking Features Driveway Paved, Golf Cart, Guest, Attached
Garage Spaces 2.0
Pool Community
Community Features Clubhouse, Pool, Fitness Center, Sidewalks, Tennis Court(s), Gated
Amenities Available Clubhouse, Pool, Community Room, Fitness Center, Sidewalk, Tennis Court(s), Underground Utility
Waterfront Description None
View Y/N Yes
View Landscaped Area
Roof Type Tile
Street Surface Paved
Porch Patio
Total Parking Spaces 2
Garage Yes
Private Pool No
Building
Lot Description Regular
Building Description Concrete Block,Stucco, DSL/Cable Available
Story 1
Water Central
Architectural Style Villa Attached
Level or Stories 1
Structure Type Concrete Block,Stucco
New Construction No
Schools
Elementary Schools Toledo Blade
Middle Schools Woodland
High Schools North Port
Others
Pets Allowed Limits
Senior Community No
Pet Size 101
Tax ID 1139110201
Ownership Single Family
Security Features Gated Community,Smoke Detector(s)
Num of Pet 2

"My job is to find and attract mastery-based agents to the office, protect the culture, and make sure everyone is happy! "
11923 Oak Trail Way, Richey, Florida, 34668, United States

