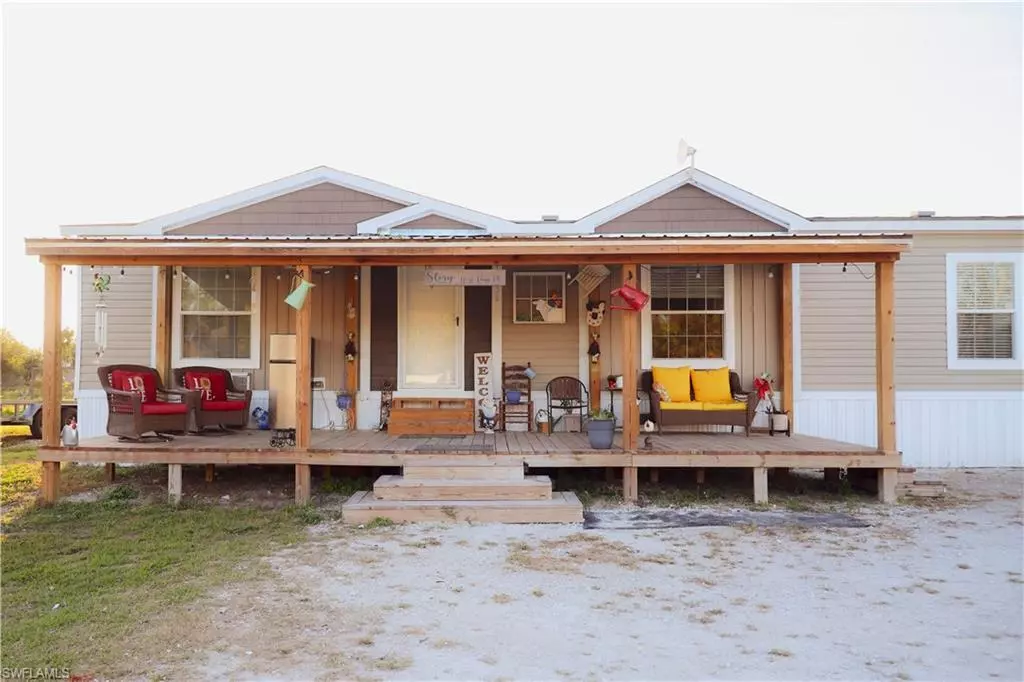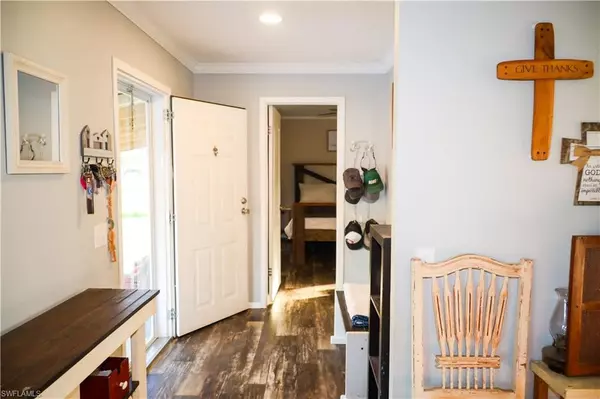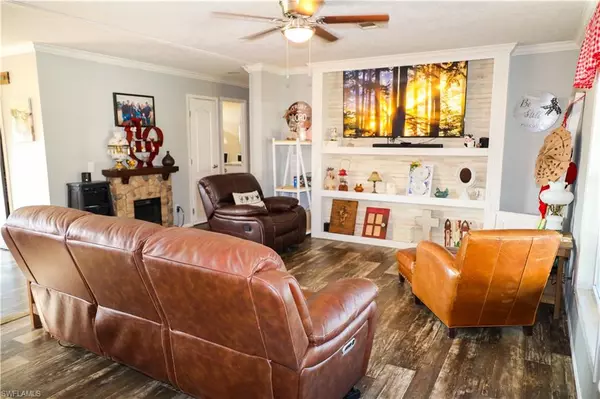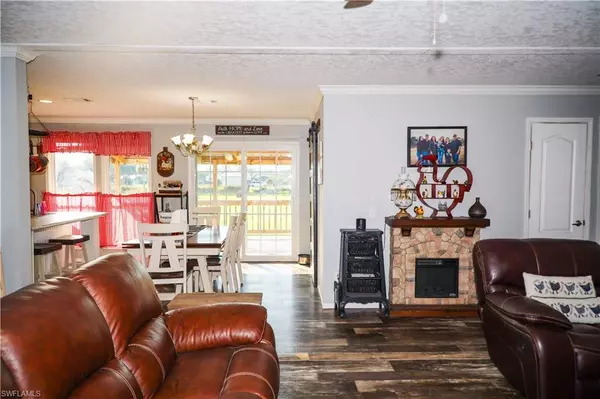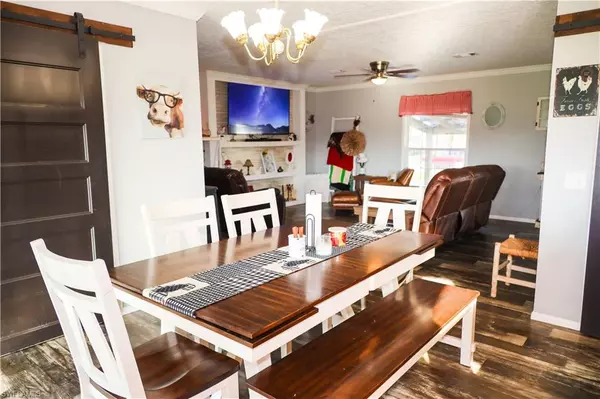3 Beds
2 Baths
1,456 SqFt
3 Beds
2 Baths
1,456 SqFt
Key Details
Property Type Manufactured Home
Sub Type Manufactured Home
Listing Status Pending
Purchase Type For Sale
Square Footage 1,456 sqft
Price per Sqft $192
Subdivision Moore Haven
MLS Listing ID 225012270
Style Traditional
Bedrooms 3
Full Baths 2
Originating Board Florida Gulf Coast
Year Built 2020
Annual Tax Amount $1,115
Tax Year 2024
Lot Size 1.080 Acres
Acres 1.08
Property Sub-Type Manufactured Home
Property Description
This home offers a spacious living area, which includes a modern/country touch, with an abundance of natural light and built in shelving around the tv entertainment area. With this open-concept layout it brings together the kitchen, dining, and family room which is ideal for entertaining or family gatherings. For those that enjoy outside you have the 24 x 32 pole barn which includes a 10 ft lean-to on the back. Not to mention the stunning front porch for sitting and drinking that morning cup of coffee or tea, or that beautiful back porch to watch the sunset or chickens peck!
This home includes three spacious bedrooms and a beautiful over sized walk in shower in the master bath with a separate large tub, easy access to the laundry room from either the kitchen or the guest bathroom, walk in closets in both of the guest bedrooms, and so much more.
Rest easy knowing this home meets all wind zone requirements for the county and is equipped with city water, convenient trash pick-up, and a solar operated street light for the yard!
Don't miss your chance to experience comfortable living with plenty of yard space in an exceptional community—schedule your visit today!
Location
State FL
County Glades
Area Gc01 - Glades County
Direction GPS will take you directly to the address
Rooms
Dining Room Breakfast Bar, Breakfast Room
Kitchen Kitchen Island, Pantry
Interior
Interior Features Split Bedrooms, Workshop, Pantry, Walk-In Closet(s)
Heating Central Electric
Cooling Central Electric
Flooring Vinyl
Window Features Single Hung
Appliance Electric Cooktop, Dishwasher, Microwave, Refrigerator/Freezer
Laundry Washer/Dryer Hookup, Inside
Exterior
Carport Spaces 2
Fence Fenced
Community Features Horses OK, No Subdivision
Utilities Available Cable Not Available
Waterfront Description None
View Y/N Yes
View Landscaped Area, Trees/Woods
Roof Type Shingle
Porch Open Porch/Lanai
Garage No
Private Pool No
Building
Lot Description Horses Ok
Faces GPS will take you directly to the address
Sewer Septic Tank
Water Central
Architectural Style Traditional
Structure Type Vinyl Siding
New Construction No
Others
HOA Fee Include Trash,Water
Tax ID S10-42-32-002-0000-0150
Ownership Single Family
Security Features Smoke Detector(s)
Acceptable Financing Buyer Finance/Cash, Buyer Pays Title, FHA, VA Loan
Listing Terms Buyer Finance/Cash, Buyer Pays Title, FHA, VA Loan
Virtual Tour https://www.dropbox.com/scl/fi/bgxmpitblrxzkl3qe3avj/Video-Jan-29-2025-2-46-55-PM.mov?rlkey=s8k1ahnqp7qlfbwgf1lsf94g3&st=6nkvysfd&dl=0
"My job is to find and attract mastery-based agents to the office, protect the culture, and make sure everyone is happy! "
11923 Oak Trail Way, Richey, Florida, 34668, United States

