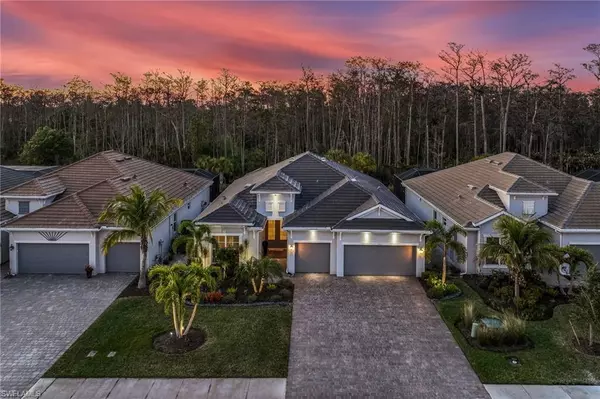3 Beds
3 Baths
2,445 SqFt
3 Beds
3 Baths
2,445 SqFt
Key Details
Property Type Single Family Home
Sub Type Ranch,Single Family Residence
Listing Status Active
Purchase Type For Sale
Square Footage 2,445 sqft
Price per Sqft $460
Subdivision Vista Wildblue
MLS Listing ID 225013734
Style Resale Property
Bedrooms 3
Full Baths 3
HOA Fees $586/qua
HOA Y/N Yes
Originating Board Bonita Springs
Year Built 2021
Annual Tax Amount $13,767
Tax Year 2024
Lot Size 8,428 Sqft
Acres 0.1935
Property Sub-Type Ranch,Single Family Residence
Property Description
WILDBLUE.....This desirable 3+Den/3BA open floor plan includes professional interior design window treatments and high-end designer wallpaper; exquisite decorative lighting and fans throughout; soothing dimmers on all lighting; all new exterior lighting in front and back; all new custom landscaping; lanai equipped with outdoor speakers compatible w/ Sonos and custom pool landscape lighting. Kitchen features beautiful white cabinets; white quartz counters; custom back splash; large walk-in pantry; stainless appliances; custom wine fridge
storage + additional cabinetry and massive island with breakfast bar seating. Each of the three
bedrooms has its own private ensuite while the primary features a large walk-in shower; separate
vanities and his/her custom closets. Sliding glass doors from great room and owner's suite open up
to the covered lanai complete w/ additional dining and outdoor kitchen. Storm smart ready with
impact resistant doors + windows and installed Generac Generator. The 580 acre WildBlue lake
offers many options for kayaking, canoeing, paddle boarding and boating while the 20 acre amenity
campus includes a sports club for fitness; lap pool; day spa; pickle ball; tennis and bocce. In
addition, the Club at WildBlue includes a large resort style pool; a member's pub; poolside cafe +
bar; event lawn and an exclusive lakefront beach. Great location close to RSW Airport; shops and
fine dining.....this home invites true resort-style living.
Location
State FL
County Lee
Area Wildblue
Zoning MPD
Rooms
Bedroom Description Split Bedrooms
Dining Room Breakfast Bar, Dining - Family, Eat-in Kitchen
Kitchen Gas Available, Island, Walk-In Pantry
Interior
Interior Features Foyer, French Doors, Laundry Tub, Pantry, Smoke Detectors, Wired for Sound, Tray Ceiling(s), Walk-In Closet(s), Window Coverings
Heating Central Electric
Flooring Tile
Equipment Auto Garage Door, Cooktop - Gas, Dishwasher, Disposal, Dryer, Generator, Grill - Gas, Microwave, Refrigerator/Icemaker, Security System, Self Cleaning Oven, Smoke Detector, Tankless Water Heater, Wall Oven, Washer, Wine Cooler
Furnishings Negotiable
Fireplace No
Window Features Window Coverings
Appliance Gas Cooktop, Dishwasher, Disposal, Dryer, Grill - Gas, Microwave, Refrigerator/Icemaker, Self Cleaning Oven, Tankless Water Heater, Wall Oven, Washer, Wine Cooler
Heat Source Central Electric
Exterior
Exterior Feature Screened Lanai/Porch, Built In Grill
Parking Features Deeded, Driveway Paved, Attached
Garage Spaces 3.0
Pool Community, Below Ground, Concrete, Equipment Stays, Gas Heat, Screen Enclosure
Community Features Clubhouse, Park, Pool, Fitness Center, Lakefront Beach, Restaurant, Sidewalks, Street Lights, Tennis Court(s), Gated
Amenities Available Basketball Court, Barbecue, Bike And Jog Path, Bocce Court, Clubhouse, Community Boat Dock, Community Boat Ramp, Community Boat Slip, Park, Pool, Community Room, Spa/Hot Tub, Fitness Center, Full Service Spa, Internet Access, Lakefront Beach, Pickleball, Play Area, Restaurant, Sauna, Sidewalk, Streetlight, Tennis Court(s), Underground Utility, Water Skiing
Waterfront Description None
View Y/N Yes
View Landscaped Area, Preserve, Trees/Woods
Roof Type Tile
Street Surface Paved
Total Parking Spaces 3
Garage Yes
Private Pool Yes
Building
Lot Description Regular
Building Description Concrete Block,Stucco, DSL/Cable Available
Story 1
Water Central
Architectural Style Ranch, Single Family
Level or Stories 1
Structure Type Concrete Block,Stucco
New Construction No
Others
Pets Allowed Limits
Senior Community No
Tax ID 20-46-26-L1-11000.2460
Ownership Single Family
Security Features Security System,Smoke Detector(s),Gated Community
Virtual Tour https://s3.amazonaws.com/veewme.media/tour_videos/e2331efe-71f0-401d-ae5b-1edfd8d5d87e.mp4

"My job is to find and attract mastery-based agents to the office, protect the culture, and make sure everyone is happy! "
11923 Oak Trail Way, Richey, Florida, 34668, United States






