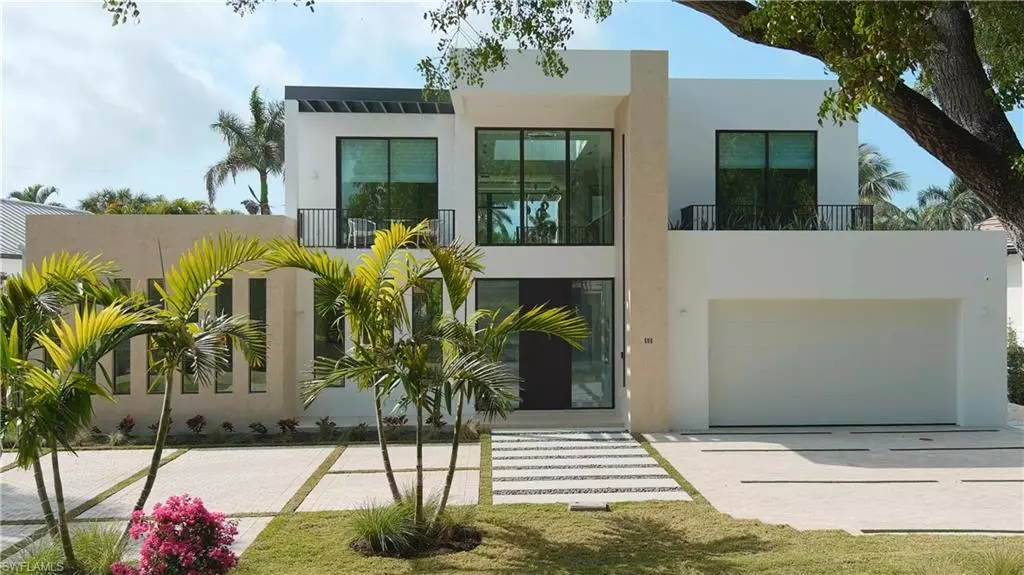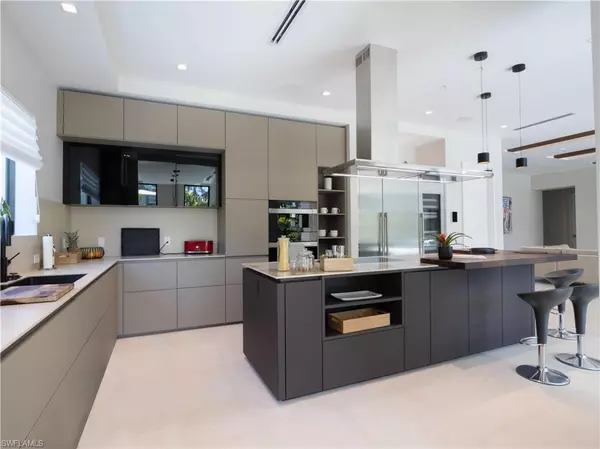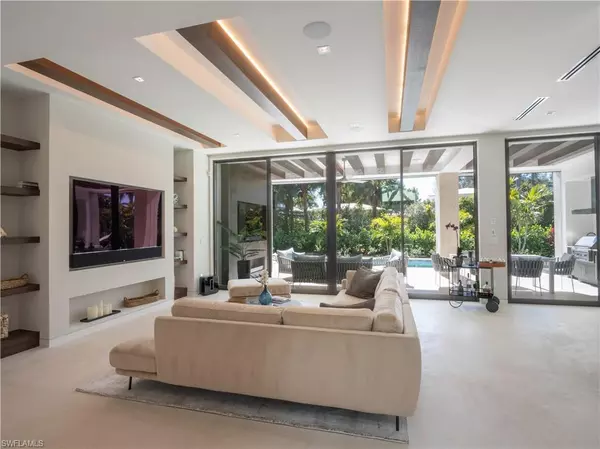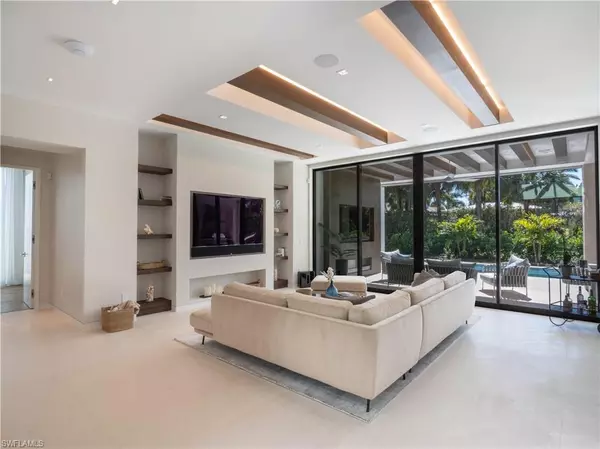5 Beds
5 Baths
4,729 SqFt
5 Beds
5 Baths
4,729 SqFt
Key Details
Property Type Single Family Home
Sub Type Single Family Residence
Listing Status Active
Purchase Type For Sale
Square Footage 4,729 sqft
Price per Sqft $2,220
Subdivision Ridge Lake
MLS Listing ID 225014524
Style Contemporary
Bedrooms 5
Full Baths 4
Half Baths 1
Originating Board Naples
Year Built 2024
Annual Tax Amount $17,384
Tax Year 2023
Lot Size 10,890 Sqft
Acres 0.25
Property Sub-Type Single Family Residence
Property Description
The highest quality materials have been used in this luxurious new building, including a Schüller NEXT125 kitchen, made and imported from Germany.
The flooring is brushed Portuguese Limestone throughout the entire residence. It is simply a different feeling to walk on a natural stone vs. anything else.
Additionally, the latest low-voltage smart home technology has been incorporated, so you can operate lights, sound and security from the convenience of an iPad or even your phone.
The glass elements at the front door are s see-through until you push a button and turn them into privacy glass. The Coralina Residence is located in one of the quietest streets of Olde Naples with no noisy traffic, and still in a great proximity to beaches and restaurants.
This luxury dream home features 2 master bedrooms, 3 guest suites, a multipurpose room, a spacious entertainment area, and a stunning pool area with an outdoor kitchen and a fireplace.
The South Western exposure guarantees always sunshine on your pool deck with it's beautiful saltwater pool.
Featuring all the contemporary elements and modern technology, this home perfectly combines luxury living with convenience, all while maintaining a cozy, welcoming atmosphere.
Location
State FL
County Collier
Area Na06 - Olde Naples Area Golf Dr To 14Th Ave S
Rooms
Dining Room Eat-in Kitchen, Formal
Kitchen Kitchen Island
Interior
Interior Features Split Bedrooms, Den - Study, Exercise Room, Family Room, Built-In Cabinets, Wired for Data, Cathedral Ceiling(s)
Heating Central Electric, Fireplace(s)
Cooling Ceiling Fan(s), Central Electric
Flooring Other
Fireplace Yes
Window Features Impact Resistant,Skylight(s),Impact Resistant Windows
Appliance Electric Cooktop, Dishwasher, Dryer, Other, Refrigerator/Freezer, Warming Drawer, Washer
Exterior
Exterior Feature Balcony, Outdoor Kitchen
Garage Spaces 3.0
Fence Fenced
Pool In Ground, Gas Heat, Salt Water
Community Features None, Non-Gated
Utilities Available Propane, Cable Available
Waterfront Description None
View Y/N No
View None/Other
Roof Type Built-Up or Flat
Garage Yes
Private Pool Yes
Building
Lot Description Irregular Lot
Story 2
Sewer Central
Water Central
Architectural Style Contemporary
Level or Stories Two, 2 Story
Structure Type Concrete Block
New Construction Yes
Others
HOA Fee Include None
Tax ID 17912880000
Ownership Single Family
Security Features Smoke Detectors
Acceptable Financing Buyer Finance/Cash
Listing Terms Buyer Finance/Cash
Virtual Tour https://youtu.be/9ZSXSB7rICA
"My job is to find and attract mastery-based agents to the office, protect the culture, and make sure everyone is happy! "
11923 Oak Trail Way, Richey, Florida, 34668, United States






