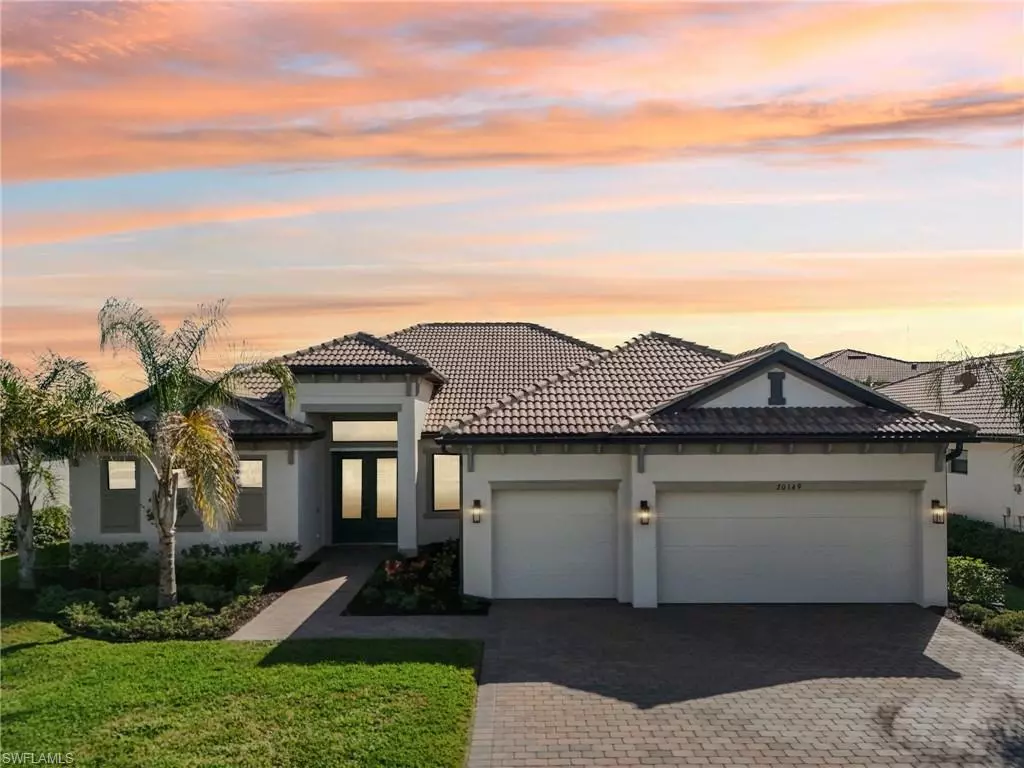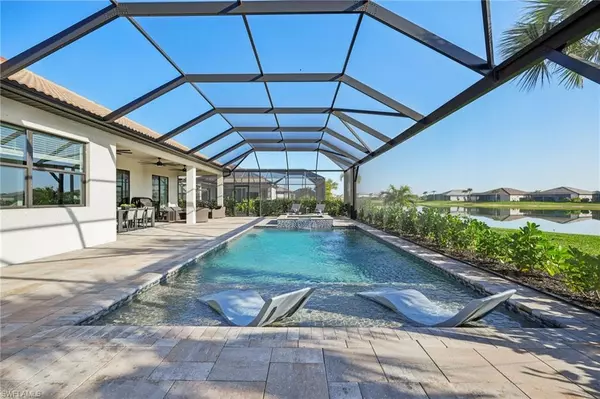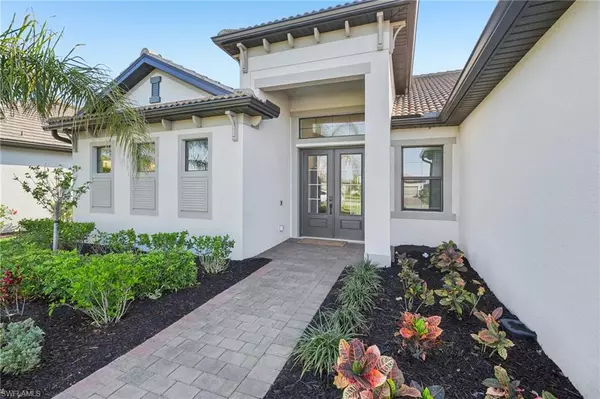3 Beds
3 Baths
2,650 SqFt
3 Beds
3 Baths
2,650 SqFt
OPEN HOUSE
Fri Feb 28, 4:00pm - 7:00pm
Sun Mar 02, 12:00pm - 3:00pm
Key Details
Property Type Single Family Home
Sub Type Single Family Residence
Listing Status Active
Purchase Type For Sale
Square Footage 2,650 sqft
Price per Sqft $396
Subdivision Verdana Village
MLS Listing ID 225012909
Bedrooms 3
Full Baths 3
HOA Fees $606/qua
HOA Y/N Yes
Originating Board Naples
Year Built 2022
Annual Tax Amount $11,110
Tax Year 2024
Lot Size 0.254 Acres
Acres 0.2541
Property Sub-Type Single Family Residence
Property Description
Exclusive to Verdana Village, this is the only Lennar Sunset model available and comes turnkey, fully furnished and includes a golf cart! This sought-after floor plan is no longer offered in the community, making this a one-of-a-kind opportunity.
You will find a spacious & elegant design with 2,650 sq. ft. of interior space and an additional 1,874 sq. ft. of outdoor living, this home is designed for both comfort and luxury. The outdoor oasis features a custom gas-heated saltwater pool with a sun shelf and water chairs, LED lights with a panoramic screen, an outdoor fireplace with ample guest seating, and plenty of space for relaxation. You will find high-end features & upgrades like Restoration Hardware furniture throughout, exquisite lighting and Minka Air fans in every room. Upgraded cabinet hardware for a refined touch, custom slate fireplace with a built-in TV in the main living area, thoughtfully designed bedrooms & living spaces
Owner's suite: King bed for ultimate comfort
Guest Bedroom 1: Queen bed
Guest Bedroom 2: Full-size bunk beds
Den: Sectional sofa sleeper for added versatility
Gourmet kitchen equipped with everything you need, including a Keurig, Espresso Machine, and all the essentials for a chef-inspired meal. The garage & storage with Epoxy flooring for a sleek and durable finish, Ceiling storage racks for maximum space utilization. Verdana Village has unmatched community amenities offering resort-style amenities at an affordable HOA fee, including:
Drift Restaurant & Craft Lounge with cocktails and weekend entertainment
Resort-style pool & spa with cabana café
State-of-the-art fitness center
indoor & outdoor pickleball and tennis courts
Full indoor basketball court
Kids' playground & dog park
Convenient access to Publix and other retail, just a golf cart ride away!
This home is in Flood Zone X with low insurance rates and has never been affected by hurricanes—offering security and savings!
Location
State FL
County Lee
Area Es03 - Estero
Zoning MPD
Direction East of I 75 off Corkscrew Road on the south side
Rooms
Dining Room Dining - Family, Dining - Living
Interior
Interior Features Den - Study, Vaulted Ceiling(s)
Heating Natural Gas
Cooling Ceiling Fan(s), Exhaust Fan, Gas
Flooring Tile
Window Features Picture,Shutters - Manual
Appliance Gas Cooktop, Dishwasher, Disposal, Dryer, Microwave, Refrigerator, Refrigerator/Freezer, Refrigerator/Icemaker
Laundry Washer/Dryer Hookup, Sink
Exterior
Exterior Feature Sprinkler Auto
Garage Spaces 3.0
Pool Community Lap Pool, In Ground, Custom Upgrades, Equipment Stays, Gas Heat, Pool Bath, Salt Water, Screen Enclosure
Community Features Basketball, Bocce Court, Dog Park, Fitness Center, Internet Access, Pickleball, Restaurant, Sauna, Tennis Court(s), Gated
Utilities Available Underground Utilities, Natural Gas Connected, Cable Available
Waterfront Description None
View Y/N No
View Lake
Roof Type Tile
Garage Yes
Private Pool Yes
Building
Lot Description Regular
Faces East of I 75 off Corkscrew Road on the south side
Story 1
Sewer Assessment Paid
Water Assessment Paid
Level or Stories 1 Story/Ranch
Structure Type Concrete Block,Stucco
New Construction No
Others
HOA Fee Include Cable TV,Insurance,Internet,Pest Control Exterior,Pest Control Interior,Trash,Water
Tax ID 30-46-27-L3-0300C.3110
Ownership Single Family
Security Features Smoke Detector(s),Fire Sprinkler System
Acceptable Financing Agreement For Deed
Listing Terms Agreement For Deed
Virtual Tour https://www.zillow.com/view-imx/02a70f44-a88e-4c7d-8c9e-24f412806b52?initialViewType=pano&wl=true&setAttribution=mls
"My job is to find and attract mastery-based agents to the office, protect the culture, and make sure everyone is happy! "
11923 Oak Trail Way, Richey, Florida, 34668, United States






