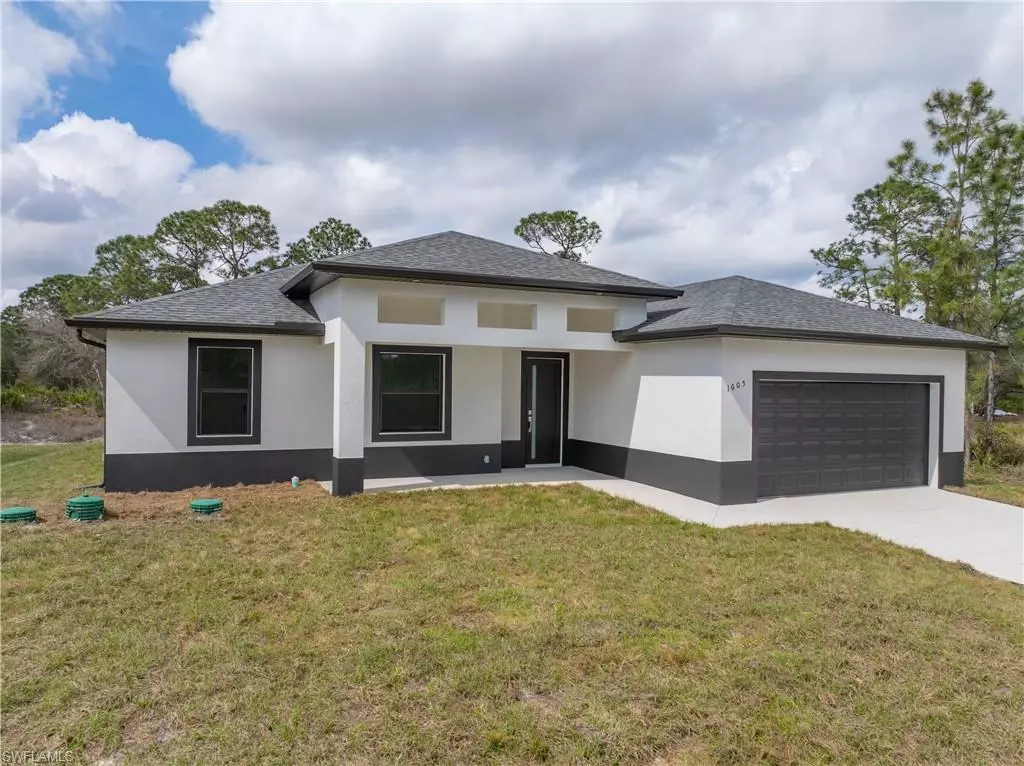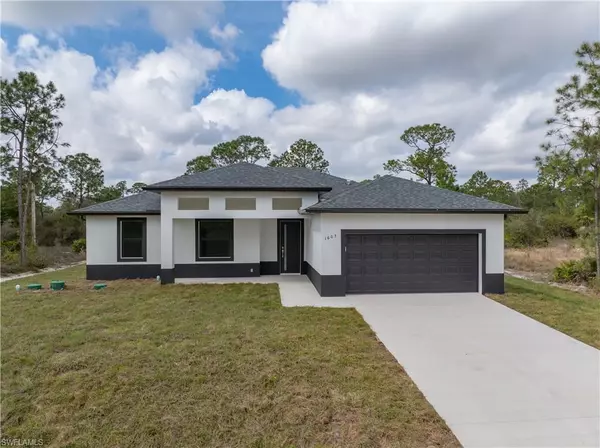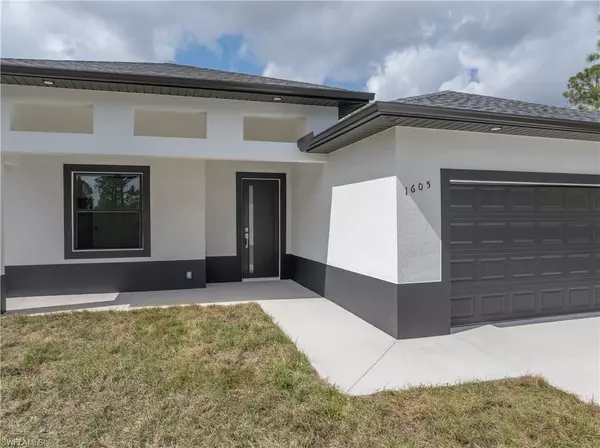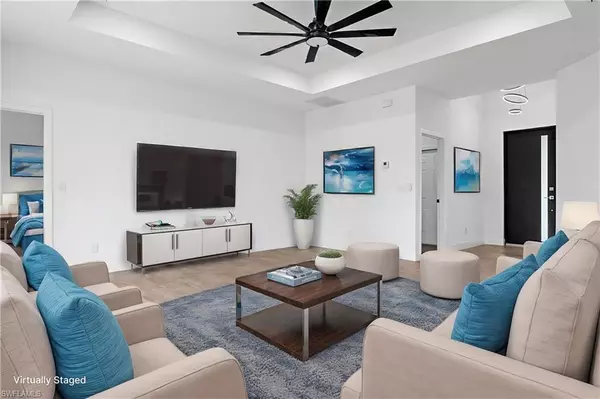4 Beds
3 Baths
1,824 SqFt
4 Beds
3 Baths
1,824 SqFt
Key Details
Property Type Single Family Home
Sub Type Single Family Residence
Listing Status Active
Purchase Type For Sale
Square Footage 1,824 sqft
Price per Sqft $211
Subdivision Lehigh Acres
MLS Listing ID 225019156
Bedrooms 4
Full Baths 3
Originating Board Florida Gulf Coast
Year Built 2025
Annual Tax Amount $434
Tax Year 2024
Lot Size 0.500 Acres
Acres 0.5001
Property Sub-Type Single Family Residence
Property Description
Welcome to this beautifully designed 4-bedroom, 3-bathroom home featuring two unique master suites and high-end finishes throughout! Built with impact windows and doors for peace of mind, this home boasts modern lighting, upgraded vanities, and stone countertops in the kitchen and all 3 bathrooms.
The gourmet kitchen is a chef's dream, complete with a large island, walk-in pantry, and sleek cabinetry. The open-concept design flows seamlessly into the living and dining areas, enhanced by ceiling fans throughout.
Each bedroom is generously sized, with walk-in closets in the primary master suite. The two master suites provide private retreats, perfect for multi-generational living or guests.
Outside, enjoy the 1/2-acre lot—plenty of space for a pool, garden, or entertainment area. The 2-car garage provides secure parking and additional storage.
Plus, this home comes with a builder warranty for added peace of mind. No flood zone!
Don't miss this incredible opportunity—schedule your showing today!
Location
State FL
County Lee
Area La01 - North Lehigh Acres
Zoning RS-1
Rooms
Primary Bedroom Level Master BR Ground
Master Bedroom Master BR Ground
Dining Room Eat-in Kitchen
Kitchen Kitchen Island
Interior
Interior Features Split Bedrooms, Great Room, Wired for Data, Cathedral Ceiling(s), Entrance Foyer, Pantry, Vaulted Ceiling(s), Walk-In Closet(s)
Heating Central Electric
Cooling Central Electric
Flooring Tile
Window Features Impact Resistant,Impact Resistant Windows
Appliance Dishwasher, Microwave, Range, Refrigerator/Icemaker
Laundry Washer/Dryer Hookup, Inside
Exterior
Exterior Feature None
Garage Spaces 2.0
Community Features None, No Subdivision
Utilities Available Cable Available
Waterfront Description None
View Y/N Yes
View Trees/Woods
Roof Type Shingle
Porch Open Porch/Lanai
Garage Yes
Private Pool No
Building
Lot Description Oversize
Story 1
Sewer Septic Tank
Water Well
Level or Stories 1 Story/Ranch
Structure Type Concrete Block,Stucco
New Construction Yes
Schools
Elementary Schools School Choice
Middle Schools School Choice
High Schools School Choice
Others
HOA Fee Include None
Tax ID 08-44-27-L3-03009.0150
Ownership Single Family
Security Features Smoke Detector(s),Smoke Detectors
Acceptable Financing Buyer Finance/Cash, FHA, Seller Pays Title, VA Loan
Listing Terms Buyer Finance/Cash, FHA, Seller Pays Title, VA Loan
Virtual Tour https://vimeo.com/1058053635?share=copy
"My job is to find and attract mastery-based agents to the office, protect the culture, and make sure everyone is happy! "
11923 Oak Trail Way, Richey, Florida, 34668, United States






