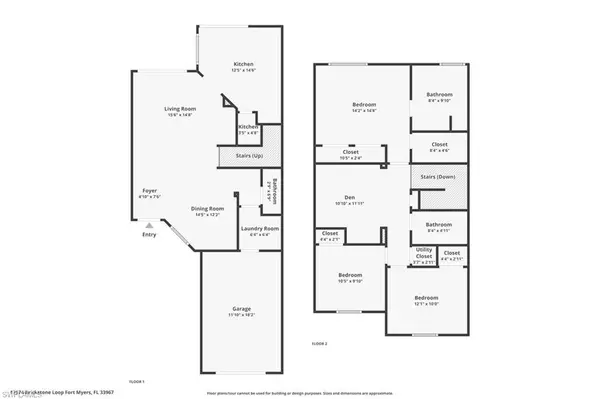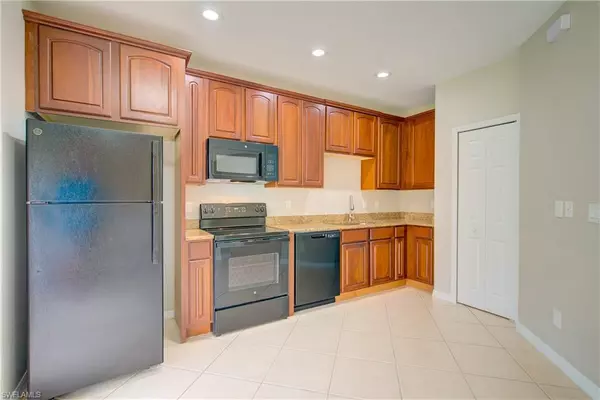3 Beds
3 Baths
1,707 SqFt
3 Beds
3 Baths
1,707 SqFt
Key Details
Property Type Townhouse
Sub Type Townhouse
Listing Status Active
Purchase Type For Sale
Square Footage 1,707 sqft
Price per Sqft $202
Subdivision Timberwalk
MLS Listing ID 225006848
Style Contemporary,Florida
Bedrooms 3
Full Baths 2
Half Baths 1
HOA Fees $389/mo
HOA Y/N Yes
Originating Board Naples
Year Built 2006
Annual Tax Amount $3,897
Tax Year 2023
Lot Size 3,397 Sqft
Acres 0.078
Property Sub-Type Townhouse
Property Description
The open-concept living and dining areas feature elegant crown molding, recessed lighting, and sliding glass doors that lead to a spacious screened lanai—perfect for enjoying the beautiful Florida weather. The kitchen impresses with its raised-panel cabinets adorned with crown molding, granite countertops, and a walk-in pantry.
Upstairs, a versatile loft offers endless possibilities as a home office, media room, or play area. The primary suite serves as a tranquil retreat, complete with an ensuite bathroom featuring a walk-in shower and a soaking tub. Two additional bedrooms and a full bathroom provide ample space for family and guests.
Additional highlights include a dedicated laundry room, multiple sliding glass doors that flood the home with natural light, and direct access to the screened patio.
Low HOA fees cover cable and internet, while community amenities include a pool, fitness center, and playground—perfect for families or those with active lifestyles. Conveniently located near RSW Airport, Gulf Coast Town Center, Coconut Point, FGCU, and stunning beaches, this home offers easy access to top dining, shopping, and entertainment options. Don't miss this opportunity to embrace the Southwest Florida lifestyle!
Location
State FL
County Lee
Area Fm14 - Fort Myers Area
Zoning RPD
Rooms
Dining Room Dining - Living, Eat-in Kitchen
Kitchen Pantry
Interior
Interior Features Great Room, Den - Study, Pantry
Heating Central Electric
Cooling Ceiling Fan(s), Central Electric
Flooring Carpet, Tile
Window Features Single Hung
Appliance Dishwasher, Microwave, Range, Refrigerator
Laundry Inside
Exterior
Garage Spaces 1.0
Community Features BBQ - Picnic, Clubhouse, Pool, Fitness Center, Playground, Street Lights, Gated
Utilities Available Underground Utilities, Cable Available
Waterfront Description None
View Y/N No
View None/Other
Roof Type Tile
Porch Screened Lanai/Porch, Patio
Garage Yes
Private Pool No
Building
Lot Description Zero Lot Line
Story 2
Sewer Central
Water Central
Architectural Style Contemporary, Florida
Level or Stories Two, 2 Story
Structure Type Concrete Block,Stucco
New Construction No
Others
HOA Fee Include Maintenance Grounds,Pest Control Exterior,Rec Facilities,Security,Street Lights
Tax ID 10-46-25-10-0000F.0110
Ownership Single Family
Acceptable Financing Buyer Finance/Cash, FHA, VA Loan
Listing Terms Buyer Finance/Cash, FHA, VA Loan
Virtual Tour https://www.zillow.com/view-imx/f472dd7f-a4b9-4c00-8975-5ce9d59f261c?setAttribution=mls&wl=true&initialViewType=pano&utm_source=dashboard
"My job is to find and attract mastery-based agents to the office, protect the culture, and make sure everyone is happy! "
11923 Oak Trail Way, Richey, Florida, 34668, United States






