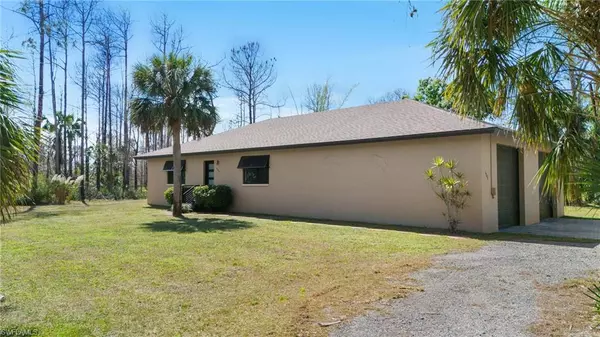2 Beds
2 Baths
1,584 SqFt
2 Beds
2 Baths
1,584 SqFt
OPEN HOUSE
Sun Feb 23, 12:00pm - 3:00pm
Key Details
Property Type Single Family Home
Sub Type Single Family Residence
Listing Status Active
Purchase Type For Sale
Square Footage 1,584 sqft
Price per Sqft $1,420
Subdivision Golden Gate Estates
MLS Listing ID 225018984
Bedrooms 2
Full Baths 2
Originating Board Naples
Year Built 1980
Annual Tax Amount $4,064
Tax Year 2024
Lot Size 5.000 Acres
Acres 5.0
Property Sub-Type Single Family Residence
Property Description
Exquisite and private 5 acre estate, fully fenced and conveniently located approximately 1.5 miles from Pine Ridge R. & Collier Blvd. Pristine, manicured grounds, this extraordinary estate offers luxury, privacy and unparalleled versatility. Featuring 2 beautifully designed and maintained residences.
The 1,600, 2 bedroom, 2 bath guest home was completely remolded in 2022. The light, bright and beautiful white kitchen, granite countertops, stainless steel appliances, luxury vinyl plank flooring throughout main living spaces making this space as comfortable as it is stylish. Large laundry room with newer washer & dryer. New roof, impact windows and doors, all re-plumbed, new airducts, and underground utilities all completed 2 1/2 years ago. This second home is flooded with natural light, open and spacious. Attached, 2 impact oversized bay door garage for your RV/Boat/4 wheeler's. A large dog run and so much more! Both homes have whole home Reverse Osmosis systems.
This estate is a true peaceful sanctuary, where luxury meets functionality and fun! Whether you are looking for an escape from the busyness and HOA fees, needing a multi-generational living space, an income producing opportunity, horses, or simply a private escape, this property is a rare find that must be seen to be fully appreciated!
Location
State FL
County Collier
Area Na41 - Gge 3, 6, 7, 10, 11, 19, 20, 21, 37, 52, 53
Direction At the intersection of Pine Ridge and Collier Blvd. Continue East onto White Blvd. for 1.3 miles and make a Right turn onto 29th St. SW. property is almost to the end of the street on the Right side. There is a gate, access code will be in the Showing Time access details.
Rooms
Primary Bedroom Level Master BR Ground
Master Bedroom Master BR Ground
Dining Room Breakfast Bar, Eat-in Kitchen
Kitchen Kitchen Island, Pantry
Interior
Interior Features Split Bedrooms, Great Room, Bar, Built-In Cabinets, Closet Cabinets, Walk-In Closet(s)
Heating Central Electric
Cooling Ceiling Fan(s), Central Electric
Flooring Carpet, Vinyl
Window Features Impact Resistant,Single Hung,Impact Resistant Windows,Decorative Shutters
Appliance Electric Cooktop, Dishwasher, Disposal, Dryer, Freezer, Microwave, Range, Refrigerator/Icemaker, Reverse Osmosis, Washer
Laundry Inside
Exterior
Exterior Feature Room for Pool, Sprinkler Auto, Storage
Garage Spaces 2.0
Fence Fenced
Community Features Dog Park, Horses OK, No Subdivision
Utilities Available Underground Utilities, Cable Available
Waterfront Description None
View Y/N Yes
View Landscaped Area
Roof Type Shingle
Street Surface Paved
Garage Yes
Private Pool No
Building
Lot Description Horses Ok
Faces At the intersection of Pine Ridge and Collier Blvd. Continue East onto White Blvd. for 1.3 miles and make a Right turn onto 29th St. SW. property is almost to the end of the street on the Right side. There is a gate, access code will be in the Showing Time access details.
Story 1
Sewer Septic Tank
Water Reverse Osmosis - Entire House, Well
Level or Stories 1 Story/Ranch
Structure Type Concrete Block,Stucco
New Construction No
Schools
Elementary Schools Big Cypress Elementary
Middle Schools Oakridge Middle
High Schools Golden Gate High
Others
HOA Fee Include None
Tax ID 37342240009
Ownership Single Family
Security Features Smoke Detector(s),Smoke Detectors
Acceptable Financing Buyer Finance/Cash, Buyer Pays Title
Listing Terms Buyer Finance/Cash, Buyer Pays Title
Virtual Tour https://delivery-api.spiro.media/social/share?orderID=4144e521-ebb1-49e6-d699-08dd4b5f6fd4&pageType=1
"My job is to find and attract mastery-based agents to the office, protect the culture, and make sure everyone is happy! "
11923 Oak Trail Way, Richey, Florida, 34668, United States






