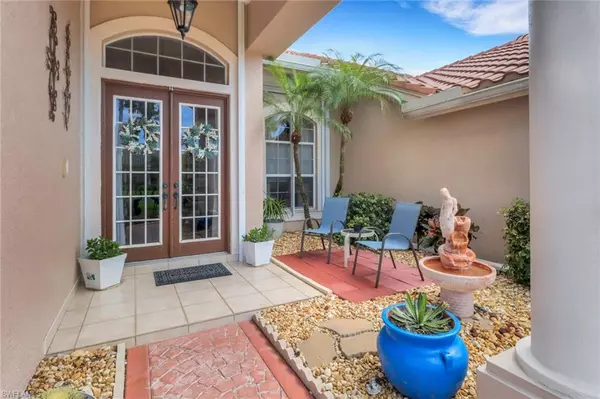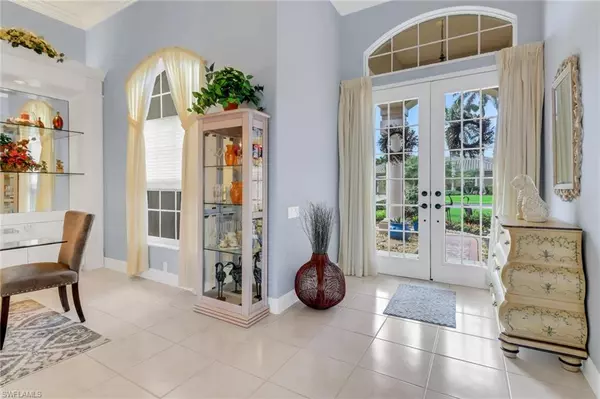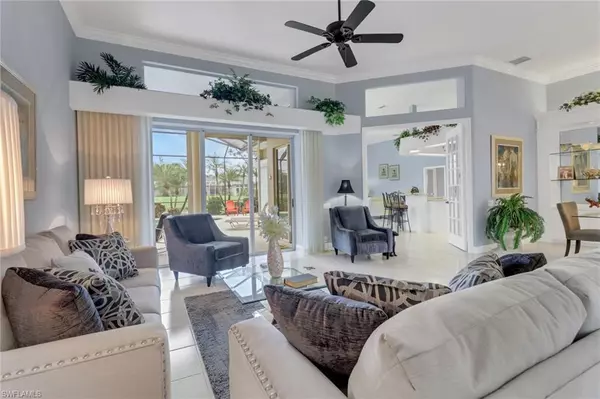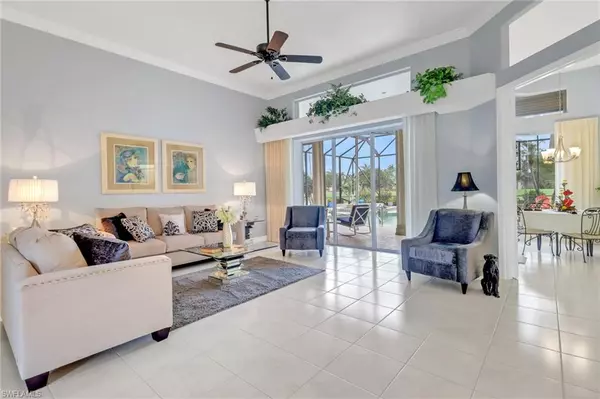3 Beds
3 Baths
2,815 SqFt
3 Beds
3 Baths
2,815 SqFt
OPEN HOUSE
Sun Mar 02, 1:00pm - 4:00pm
Key Details
Property Type Single Family Home
Sub Type Ranch,Single Family Residence
Listing Status Active
Purchase Type For Sale
Square Footage 2,815 sqft
Price per Sqft $372
Subdivision Spanish Wells
MLS Listing ID 225020753
Style Resale Property
Bedrooms 3
Full Baths 2
Half Baths 1
HOA Y/N No
Originating Board Naples
Year Built 1993
Annual Tax Amount $7,516
Tax Year 2024
Lot Size 0.268 Acres
Acres 0.268
Property Sub-Type Ranch,Single Family Residence
Property Description
Barefoot Beach and within close proximity to RSW Airport and all the Shopping and Fine Dining your heart desires and offering ... ** LOW HOA FEES **... This spacious & Well Maintained 2815 sq.ft. 3br. +
Den/Office with its Large Open Floor Plan and 12 ft. high Ceilings features a newer Lanai Cage with Super Screening 2018, *Newer Tile Roof 2016, *Newer A/C, Hurricane Shutters on the Lanai & Windows,
Newer Interior Paint, Plantation Shutters, Custom Built-Ins in the Living, Den & Dining Rooms, New Fireplace, Crown Molding, Custom Mirrors, Newer Appliances, Granite Tops and much much, more ! Golf
Membership is optional, Tennis, Pickle Ball, Bocce, Community Pool and Fitness Center are all available in this Highly Desirable Gated Community.
Location
State FL
County Lee
Area Spanish Wells
Zoning PUD
Rooms
Bedroom Description First Floor Bedroom
Dining Room Breakfast Bar, Dining - Living, Eat-in Kitchen
Interior
Interior Features Built-In Cabinets, Custom Mirrors, Fireplace, Foyer, French Doors, Laundry Tub, Pantry, Pull Down Stairs, Smoke Detectors, Walk-In Closet(s), Window Coverings
Heating Central Electric
Flooring Carpet, Tile
Equipment Auto Garage Door, Cooktop - Electric, Dishwasher, Disposal, Dryer, Intercom, Microwave, Refrigerator/Freezer, Refrigerator/Icemaker, Security System, Smoke Detector, Washer, Washer/Dryer Hookup
Furnishings Unfurnished
Fireplace Yes
Window Features Window Coverings
Appliance Electric Cooktop, Dishwasher, Disposal, Dryer, Microwave, Refrigerator/Freezer, Refrigerator/Icemaker, Washer
Heat Source Central Electric
Exterior
Exterior Feature Screened Lanai/Porch, Outdoor Kitchen, Outdoor Shower
Parking Features Attached
Garage Spaces 2.0
Pool Community, Below Ground, Concrete, Equipment Stays, Electric Heat, Screen Enclosure
Community Features Clubhouse, Pool, Fitness Center, Golf, Putting Green, Restaurant, Street Lights, Tennis Court(s), Gated
Amenities Available Billiard Room, Bocce Court, Clubhouse, Pool, Fitness Center, Golf Course, Library, Pickleball, Putting Green, Restaurant, Shuffleboard Court, Streetlight, Tennis Court(s), Underground Utility
Waterfront Description None
View Y/N Yes
View Golf Course, Lake
Roof Type Tile
Total Parking Spaces 2
Garage Yes
Private Pool Yes
Building
Lot Description Golf Course
Building Description Concrete Block,Stucco, DSL/Cable Available
Story 1
Water Central
Architectural Style Ranch, Single Family
Level or Stories 1
Structure Type Concrete Block,Stucco
New Construction No
Others
Pets Allowed Yes
Senior Community No
Tax ID 03-48-25-B4-008L0.0330
Ownership Single Family
Security Features Security System,Smoke Detector(s),Gated Community

"My job is to find and attract mastery-based agents to the office, protect the culture, and make sure everyone is happy! "
11923 Oak Trail Way, Richey, Florida, 34668, United States






