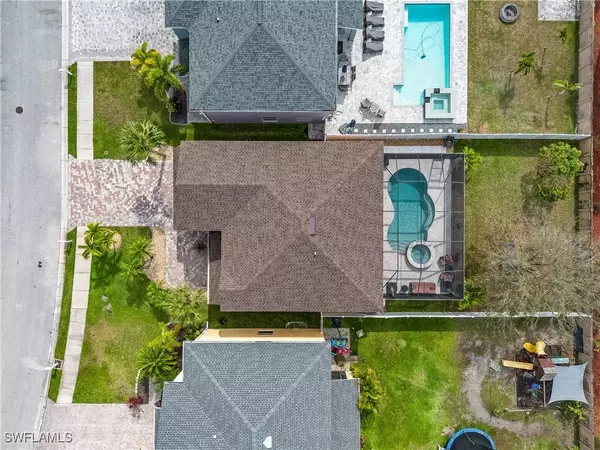4 Beds
5 Baths
2,926 SqFt
4 Beds
5 Baths
2,926 SqFt
Key Details
Property Type Single Family Home
Sub Type Single Family Residence
Listing Status Active
Purchase Type For Sale
Square Footage 2,926 sqft
Price per Sqft $172
Subdivision Sherwood
MLS Listing ID 225020923
Style Two Story
Bedrooms 4
Full Baths 5
Construction Status Resale
HOA Fees $75/mo
HOA Y/N Yes
Year Built 2006
Annual Tax Amount $3,977
Tax Year 2024
Lot Size 8,289 Sqft
Acres 0.1903
Lot Dimensions Appraiser
Property Sub-Type Single Family Residence
Property Description
The outdoor oasis features a 3-year-old heated saltwater pool with top-of-the-line Pentair equipment, including a pump, heater, and Intel Connect wireless control for seamless operation. The Super Screen pool enclosure and natural stone pavers enhance the beauty of this space, perfect for entertaining or relaxing. The fully fenced backyard ensures privacy, while the spacious yard extends beyond the pool area and includes fruit trees, making it a tranquil retreat.
Inside, the home was completely remodeled just 5 years ago, featuring a full re-pipe, impact windows in the rear, and an expanded driveway for added convenience. The kitchen seamlessly opens into the family room, where an electric fireplace adds warmth and charm. The main living areas boast updated ceramic tile flooring, while the bedrooms feature real wood flooring. The entire home is illuminated with modern LED lighting, creating a bright and welcoming atmosphere.
Each of the four spacious bedrooms includes its own en-suite bathroom, providing ultimate privacy and convenience. The primary suite is a true retreat, offering a dedicated office space—perfect for remote work or a private sitting area. Upstairs, the large second-floor laundry room adds to the home's functionality.
This home is designed for efficiency and ease of maintenance. The irrigation system has been fully repiped with efficient sprinkler heads, and a second water meter for irrigation helps keep costs low. The low-voltage automatic landscape lighting enhances the home's curb appeal, making it as beautiful at night as it is during the day.
Located in a quiet, well-maintained neighborhood, this home offers the perfect balance of luxury, comfort, and practicality. Don't miss this move-in-ready dream home—schedule a showing today!
Location
State FL
County Lee
Community Sherwood
Area La05 - West Lehigh Acres
Rooms
Bedroom Description 4.0
Interior
Interior Features Built-in Features, Breakfast Area, Bathtub, Family/ Dining Room, French Door(s)/ Atrium Door(s), Kitchen Island, Living/ Dining Room, Separate Shower, Home Office
Heating Central, Electric
Cooling Central Air, Electric
Flooring Tile, Wood
Furnishings Unfurnished
Fireplace No
Window Features Double Hung
Appliance Dryer, Microwave, Range, Refrigerator, Washer
Laundry Inside
Exterior
Exterior Feature Fence, Fruit Trees, Other, Patio
Parking Features Attached, Garage, Garage Door Opener
Garage Spaces 2.0
Garage Description 2.0
Pool In Ground, Pool/ Spa Combo
Community Features Gated
Utilities Available Cable Available
Amenities Available Sidewalks
Waterfront Description None
Water Access Desc Public
Roof Type Shingle
Porch Lanai, Patio, Porch, Screened
Garage Yes
Private Pool Yes
Building
Lot Description Rectangular Lot
Faces Northeast
Story 2
Entry Level Two
Sewer Public Sewer
Water Public
Architectural Style Two Story
Level or Stories Two
Structure Type Block,Concrete,Stucco
Construction Status Resale
Others
Pets Allowed Yes
HOA Fee Include Other
Senior Community No
Tax ID 25-44-25-P3-00200.1610
Ownership Single Family
Acceptable Financing All Financing Considered, Cash, FHA, VA Loan
Listing Terms All Financing Considered, Cash, FHA, VA Loan
Pets Allowed Yes
"My job is to find and attract mastery-based agents to the office, protect the culture, and make sure everyone is happy! "
11923 Oak Trail Way, Richey, Florida, 34668, United States






