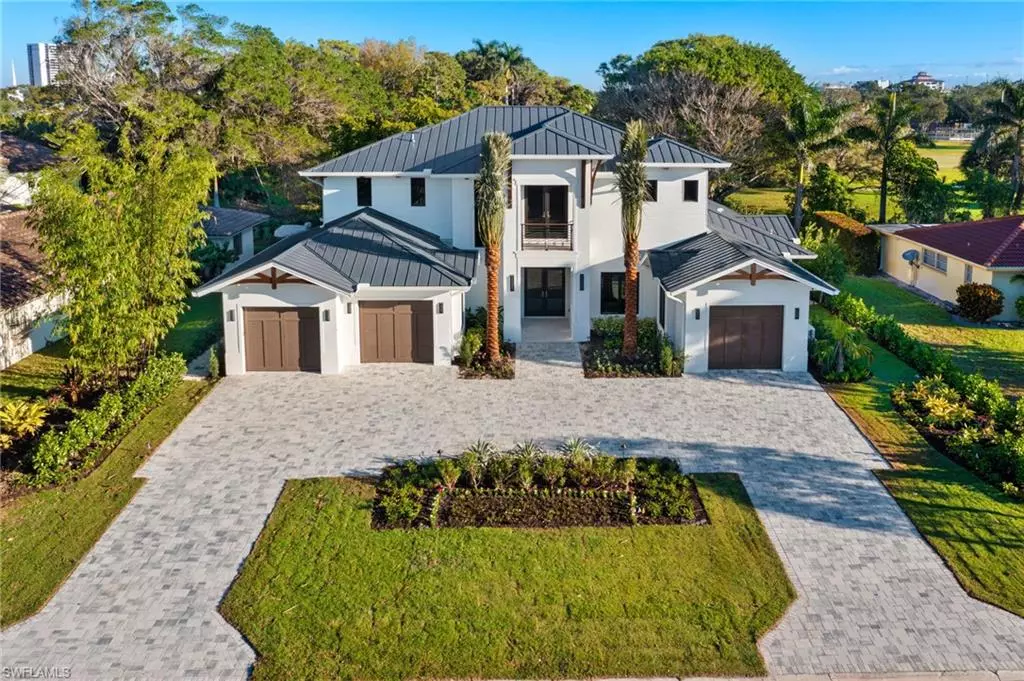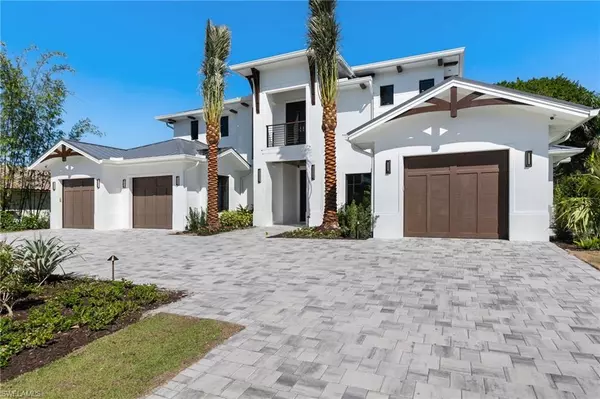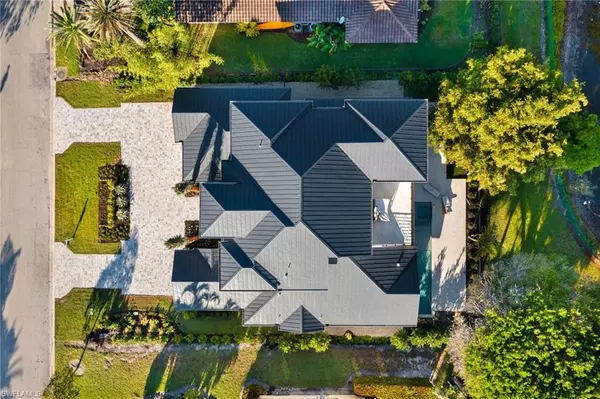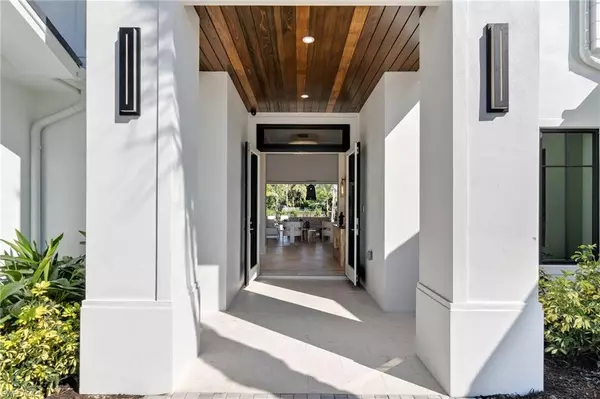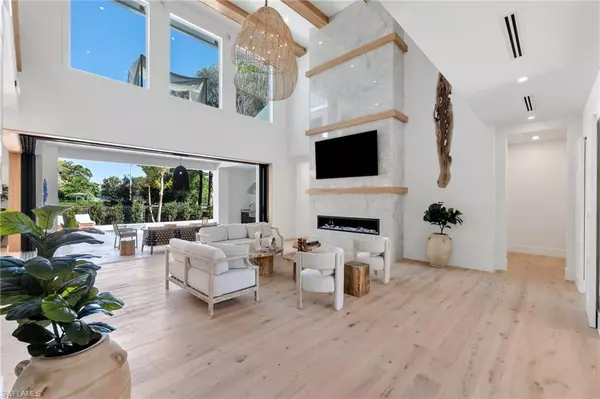4 Beds
6 Baths
4,554 SqFt
4 Beds
6 Baths
4,554 SqFt
Key Details
Property Type Single Family Home
Sub Type Single Family Residence
Listing Status Active
Purchase Type For Sale
Square Footage 4,554 sqft
Price per Sqft $1,710
Subdivision Park Shore
MLS Listing ID 225019002
Bedrooms 4
Full Baths 4
Half Baths 2
Originating Board Naples
Year Built 2025
Annual Tax Amount $15,760
Tax Year 2024
Lot Size 0.280 Acres
Acres 0.28
Property Sub-Type Single Family Residence
Property Description
Outstanding Features
• Josh.ai Smart Home System: Seamlessly control lighting, temperature, audio, security, and more with voice commands or from your mobile device, ensuring a fully integrated and personalized living experience.
• Chef's Kitchen: Designed for culinary enthusiasts, this dream kitchen is equipped with top-tier Sub-Zero and Wolf appliances, a double island, elegant Cristallo countertops, and a flawless layout that makes it the heart of the home.
• Private Elevator: Enjoy easy access to the second level, where a spacious balcony offers serene views.
• Entertainment & Bonus Room: Thoughtfully designed spaces perfect for family gatherings, movie nights, or a customized setup.
• Luxurious Primary Suite: Located on the main level, featuring a spa-like bathroom, two walk-in closets.
• Private Pool & Spa: A stunning outdoor oasis with a heated pool, jacuzzi, and summer kitchen, perfect for enjoying Florida's year-round sunshine. Gas heater and salt pool system.
• Prime Location: Just minutes from Venetian Village, Waterside Shops, 5th Avenue South, and 3rd Street South, offering world-class shopping, fine dining, entertainment, and exclusive access to Park Shore's private beach.
Location
State FL
County Collier
Area Na05 - Seagate Dr To Golf Dr
Rooms
Dining Room Dining - Family, Dining - Living, Eat-in Kitchen, Formal
Interior
Interior Features Elevator, Den - Study, Guest Bath, Guest Room, Bar, Entrance Foyer, Pantry
Heating Central Electric, Propane, Fireplace(s)
Cooling Central Electric, Gas - Propane
Flooring Wood
Fireplace Yes
Window Features Impact Resistant,Impact Resistant Windows
Appliance Disposal, Double Oven, Freezer, Ice Maker, Microwave, Refrigerator, Refrigerator/Icemaker, Tankless Water Heater, Wall Oven, Wine Cooler
Laundry Inside
Exterior
Exterior Feature Gas Grill, Balcony, Outdoor Grill, Sprinkler Auto
Garage Spaces 3.0
Fence Fenced
Pool In Ground, Concrete
Community Features Beach Access, Beach Club Available, Guest Room, Internet Access, Non-Gated
Utilities Available Propane, Cable Not Available
Waterfront Description None
View Y/N Yes
View Landscaped Area
Roof Type Metal
Porch Open Porch/Lanai, Deck
Garage Yes
Private Pool Yes
Building
Lot Description Regular
Story 2
Sewer Central
Water Central
Level or Stories Two, 2 Story
Structure Type Concrete Block,Wood Frame,Stucco,Wood Siding
New Construction Yes
Others
HOA Fee Include None
Tax ID 16059240009
Ownership Single Family
Security Features Smoke Detectors
Acceptable Financing Buyer Finance/Cash
Listing Terms Buyer Finance/Cash
"My job is to find and attract mastery-based agents to the office, protect the culture, and make sure everyone is happy! "
11923 Oak Trail Way, Richey, Florida, 34668, United States

