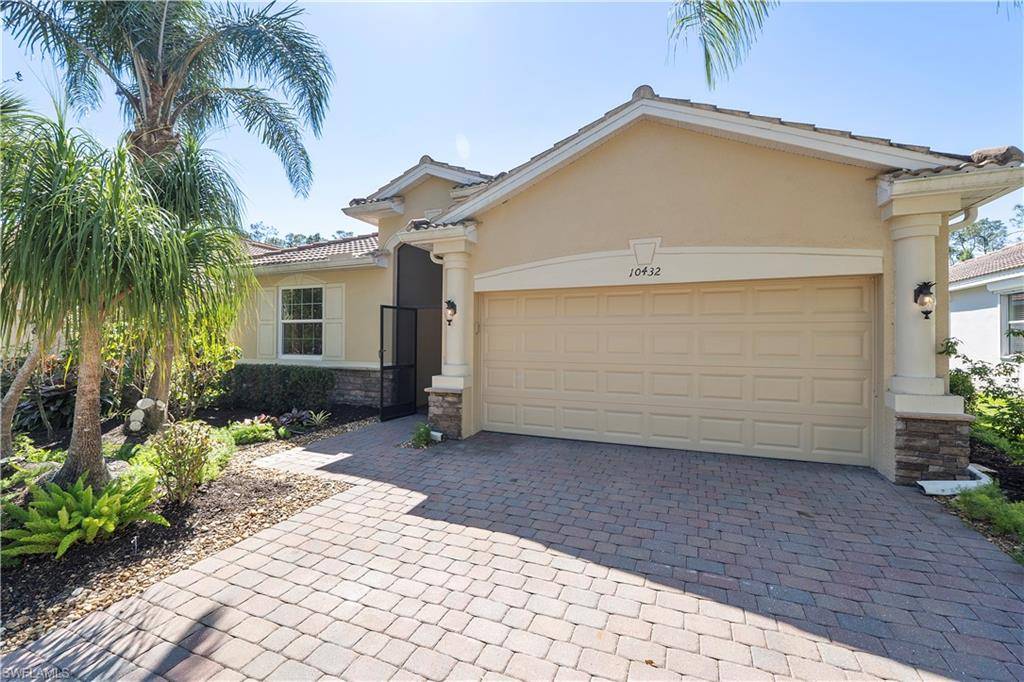4 Beds
3 Baths
1,909 SqFt
4 Beds
3 Baths
1,909 SqFt
OPEN HOUSE
Sun Apr 06, 12:00pm - 3:00pm
Key Details
Property Type Single Family Home
Sub Type Single Family Residence
Listing Status Active
Purchase Type For Sale
Square Footage 1,909 sqft
Price per Sqft $366
Subdivision Hawthorne
MLS Listing ID 225025955
Bedrooms 4
Full Baths 3
HOA Y/N Yes
Originating Board Florida Gulf Coast
Year Built 2013
Annual Tax Amount $3,910
Tax Year 2024
Lot Size 7,927 Sqft
Acres 0.182
Property Sub-Type Single Family Residence
Property Description
Step outside to your private heated pool and spa, a tranquil oasis perfect for relaxation or entertaining guests under the Florida sun. Whether you're soaking in the sun or unwinding in the spa, this home offers a lifestyle of comfort and luxury. Located in the gated community of Hawthorne, this home offers peace, privacy, and fantastic amenities, including:
• 2 Clubhouses
• 2 Fitness Centers
• 2 Swimming Pools with hot tubs
• 2 Tennis Courts (one convertible to Pickleball)
With a newer AC (2022), impact windows, and freshly painted interior, you'll have the peace of mind you deserve. Plus, the home is just minutes away from RSW International Airport, shopping, dining, and some of the top beaches in Southwest Florida.
Don't wait—homes like this don't come around often! Schedule your showing today and make this Bonita Springs beauty yours!
Location
State FL
County Lee
Area Bn10 - East Of Old 41 South Of S
Zoning MPD
Direction MUST Enter through the gate on Shangri-La Rd. / River Rock gate is for Residents ONLY. Directions: Imperial Pkwy, Make a Left on Shangri-La Rd. / Left on Red Rock Blvd / Enter into Hawthorne Gates into community, make first right on Stonewall / Right on Yorkstone Dr. and follow to property. Property on the left.
Rooms
Dining Room Breakfast Bar, Dining - Family, Formal
Kitchen Pantry
Interior
Interior Features Split Bedrooms, Bar, Wired for Data, Entrance Foyer, Other, Pantry, Walk-In Closet(s)
Heating Central Electric
Cooling Central Electric
Flooring Tile, Wood
Window Features Impact Resistant,Impact Resistant Windows
Appliance Cooktop, Disposal, Dryer, Microwave, Range, Refrigerator, Refrigerator/Icemaker, Trash Compactor, Washer
Exterior
Exterior Feature Sprinkler Auto, Tennis Court(s)
Garage Spaces 2.0
Pool In Ground, Screen Enclosure, See Remarks
Community Features BBQ - Picnic, Business Center, Clubhouse, Pool, Community Room, Community Spa/Hot tub, Fitness Center, Pickleball, Sidewalks, Tennis Court(s), Gated, Tennis
Utilities Available Cable Available
Waterfront Description None
View Y/N Yes
View Preserve
Roof Type Tile
Porch Deck, Patio
Garage Yes
Private Pool Yes
Building
Lot Description Regular
Faces MUST Enter through the gate on Shangri-La Rd. / River Rock gate is for Residents ONLY. Directions: Imperial Pkwy, Make a Left on Shangri-La Rd. / Left on Red Rock Blvd / Enter into Hawthorne Gates into community, make first right on Stonewall / Right on Yorkstone Dr. and follow to property. Property on the left.
Story 1
Sewer Central
Water Central
Level or Stories 1 Story/Ranch
Structure Type Concrete Block,Stucco
New Construction No
Others
HOA Fee Include Cable TV,Insurance,Internet,Irrigation Water,Maintenance Grounds,Master Assn. Fee Included,Rec Facilities,Security,Street Lights,Street Maintenance,Trash
Tax ID 26-47-25-B2-02800.2600
Ownership Single Family
Security Features Smoke Detector(s)
Acceptable Financing Buyer Finance/Cash
Listing Terms Buyer Finance/Cash
"My job is to find and attract mastery-based agents to the office, protect the culture, and make sure everyone is happy! "
11923 Oak Trail Way, Richey, Florida, 34668, United States






