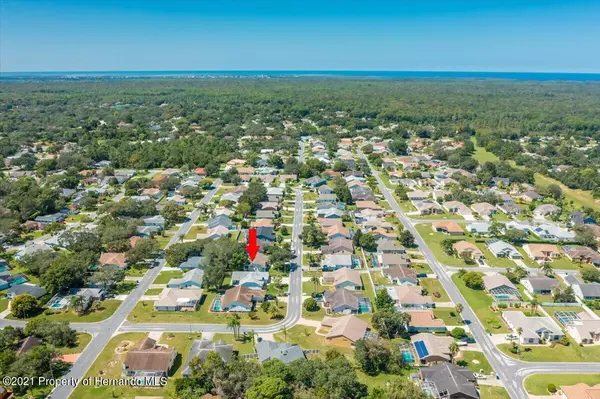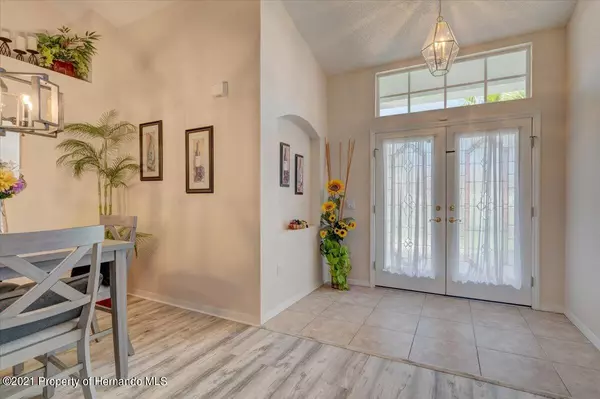$299,000
$299,000
For more information regarding the value of a property, please contact us for a free consultation.
4 Beds
2 Baths
1,901 SqFt
SOLD DATE : 10/27/2021
Key Details
Sold Price $299,000
Property Type Single Family Home
Sub Type Single Family Residence
Listing Status Sold
Purchase Type For Sale
Square Footage 1,901 sqft
Price per Sqft $157
Subdivision Regency Oaks Unit 9
MLS Listing ID 2219810
Sold Date 10/27/21
Style Ranch
Bedrooms 4
Full Baths 2
HOA Fees $10/ann
HOA Y/N Yes
Originating Board Hernando County Association of REALTORS®
Year Built 2002
Annual Tax Amount $2,017
Tax Year 2020
Lot Size 8,250 Sqft
Acres 0.19
Property Description
Jackpot! Come see why this is your lucky day! This gorgeous, turnkey home features FOUR bedrooms, two bathrooms and a THREE CAR GARAGE! Carpet only in secondary bedrooms, laminate wood and tile in all living areas, SCREENED LANAI WITH GORGEOUS PAVERED OUTSIDE PATIO!!, fenced backyard, open floorplan, separate living, family and dining rooms along with eat in kitchen and granite counters. Water softener and NEW A/C UNIT!! Dual sinks in master bedroom, along with TWO WALK IN CLOSETS and a sunken tub with separate shower. Secondary bedrooms all a good size with ample closet space. Guest bath has tub/shower combo and backyard access door. This home also has a separate laundry room fully equipped with storage space in the overhead cabinets and countertop space. HOA optional, but only $125 a year and features a community pool, and rec center. Located next door to two shopping centers, Target, Publix, Home Depot and restaurants! Check out the walk through video tour then call today for your showing appointment!
Home is a remediated sinkhole with documents.
Location
State FL
County Hernando
Community Regency Oaks Unit 9
Zoning PDP
Direction From US 19, turn west into Regency Oaks on Breakwater Blvd, turn right onto Flyway, left on Botanical, home is on the right.
Interior
Interior Features Breakfast Bar, Ceiling Fan(s), Double Vanity, Kitchen Island, Open Floorplan, Pantry, Primary Bathroom -Tub with Separate Shower, Primary Downstairs, Vaulted Ceiling(s), Walk-In Closet(s), Split Plan
Heating Central, Electric
Cooling Central Air, Electric
Flooring Carpet, Laminate, Tile, Wood
Appliance Dishwasher, Disposal, Electric Oven, Microwave, Refrigerator, Water Softener Owned
Exterior
Exterior Feature ExteriorFeatures
Parking Features Attached, Garage Door Opener
Garage Spaces 3.0
Fence Wood
Utilities Available Cable Available
Amenities Available Pool, Other
View Y/N No
Garage Yes
Building
Story 1
Water Public
Architectural Style Ranch
Level or Stories 1
New Construction No
Schools
Elementary Schools Deltona
Middle Schools Fox Chapel
High Schools Weeki Wachee
Others
Tax ID R10 223 17 3259 0000 4660
Acceptable Financing Cash, Conventional, FHA, VA Loan
Listing Terms Cash, Conventional, FHA, VA Loan
Read Less Info
Want to know what your home might be worth? Contact us for a FREE valuation!

Our team is ready to help you sell your home for the highest possible price ASAP
"My job is to find and attract mastery-based agents to the office, protect the culture, and make sure everyone is happy! "
11923 Oak Trail Way, Richey, Florida, 34668, United States






