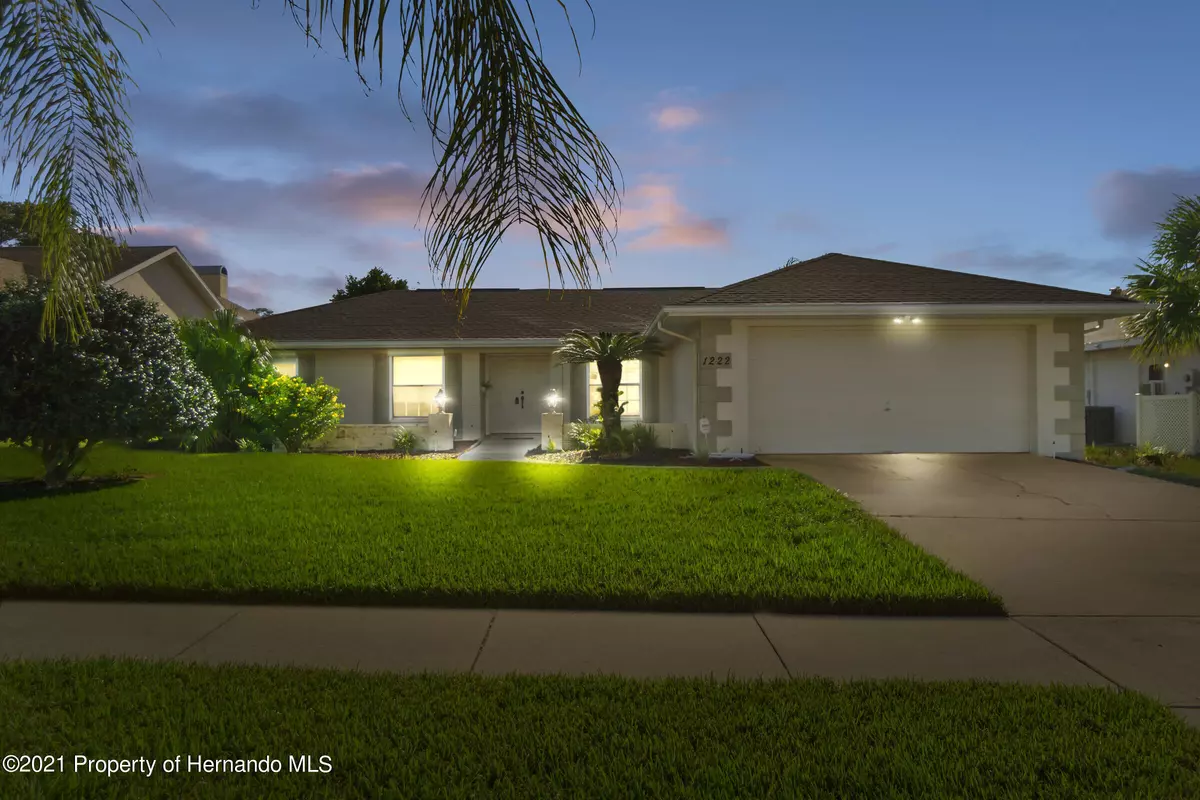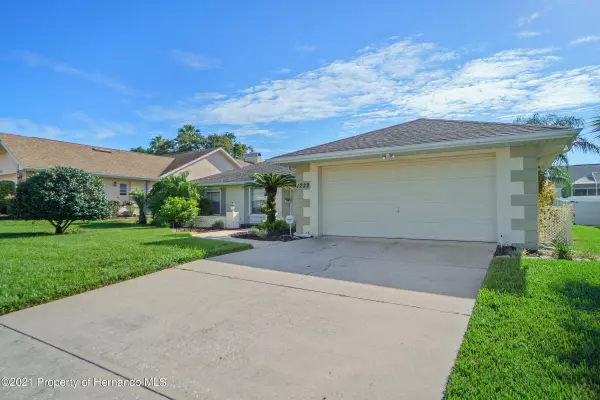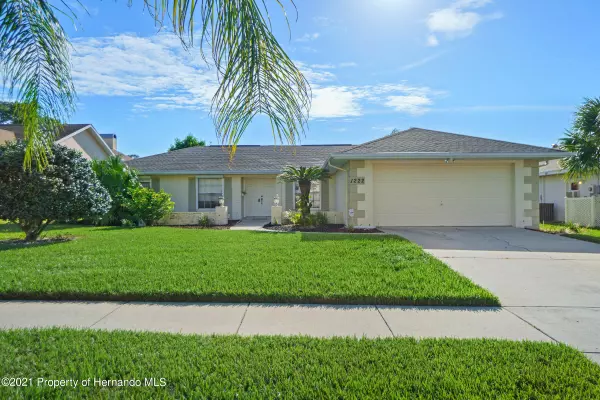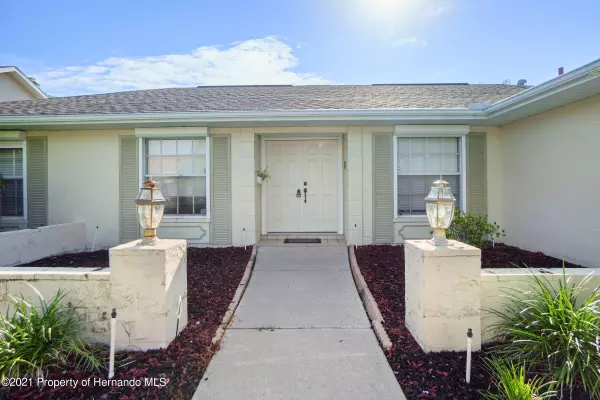$275,900
$249,900
10.4%For more information regarding the value of a property, please contact us for a free consultation.
2 Beds
2 Baths
1,653 SqFt
SOLD DATE : 11/05/2021
Key Details
Sold Price $275,900
Property Type Single Family Home
Sub Type Single Family Residence
Listing Status Sold
Purchase Type For Sale
Square Footage 1,653 sqft
Price per Sqft $166
Subdivision Seven Hills Unit 2
MLS Listing ID 2219558
Sold Date 11/05/21
Style Ranch
Bedrooms 2
Full Baths 2
HOA Fees $15/ann
HOA Y/N Yes
Originating Board Hernando County Association of REALTORS®
Year Built 1988
Annual Tax Amount $3,012
Tax Year 2020
Lot Size 9,375 Sqft
Acres 0.22
Property Description
This beautifully styled 2 bedroom, 2 bath pool home in the desirable Seven Hills development awaits you. Soothing tones of blues, grays and whites welcome you into the bright living space with unobstructed views of the pool. A custom painted barn door separates the second bedroom and bath from the main spaces. The kitchen boasts tastefully appointed shaker style cabinets in complementary tones, solid surface counters and gorgeous subway tile as a backsplash. A stainless steel appliance package and industrial lighting complete the look. The main bedroom is convenient to the indoor laundry and has an updated en suite with plenty of storage under the double vanity, a walk in shower with seating and a separate walk in closet. For those health-conscious buyers - this home has a private pool to swim laps and is in a sidewalk community within close distance of the Hernando County YMCA. Call for your private showing today.
Location
State FL
County Hernando
Community Seven Hills Unit 2
Zoning PDP
Direction From Mariner Blvd, turn onto Henderson St, then Venetia Dr.. Home will be on the left.
Interior
Interior Features Ceiling Fan(s), Double Vanity, Primary Bathroom - Shower No Tub, Skylight(s), Vaulted Ceiling(s), Walk-In Closet(s), Split Plan
Heating Central, Electric
Cooling Central Air, Electric
Flooring Laminate, Tile, Vinyl, Wood
Appliance Dishwasher, Disposal, Electric Cooktop, Electric Oven
Laundry Sink
Exterior
Exterior Feature ExteriorFeatures, Storm Shutters
Garage Attached, Garage Door Opener
Garage Spaces 2.0
Utilities Available Electricity Available
View Y/N No
Porch Patio
Garage Yes
Building
Story 1
Water Public
Architectural Style Ranch
Level or Stories 1
New Construction No
Schools
Elementary Schools Suncoast
Middle Schools Powell
High Schools Springstead
Others
Tax ID R30 223 18 3511 0000 0290
Acceptable Financing Cash, Conventional, FHA, Lease Option, VA Loan
Listing Terms Cash, Conventional, FHA, Lease Option, VA Loan
Read Less Info
Want to know what your home might be worth? Contact us for a FREE valuation!

Our team is ready to help you sell your home for the highest possible price ASAP

"My job is to find and attract mastery-based agents to the office, protect the culture, and make sure everyone is happy! "
11923 Oak Trail Way, Richey, Florida, 34668, United States






