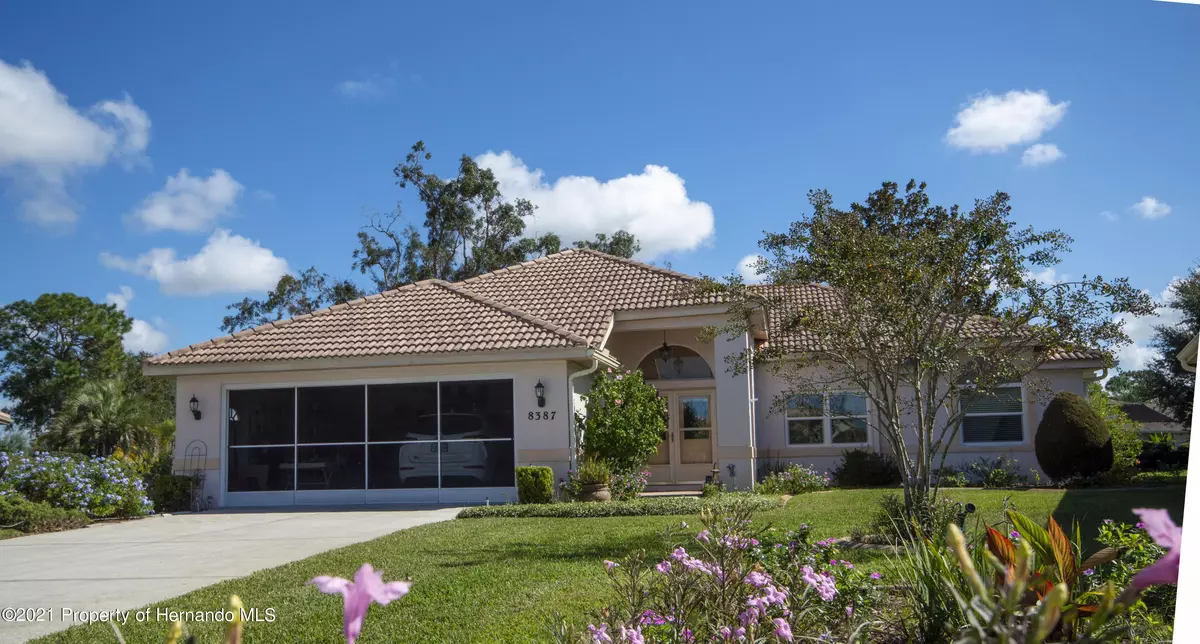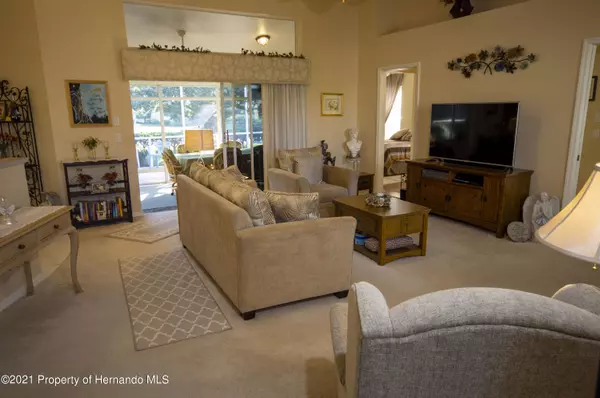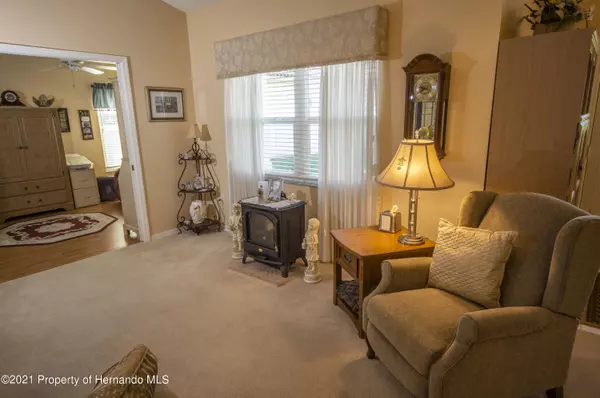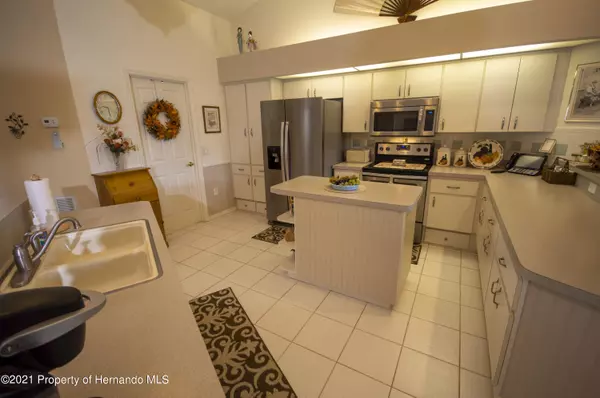$265,000
$275,000
3.6%For more information regarding the value of a property, please contact us for a free consultation.
3 Beds
2 Baths
1,730 SqFt
SOLD DATE : 11/30/2021
Key Details
Sold Price $265,000
Property Type Single Family Home
Sub Type Single Family Residence
Listing Status Sold
Purchase Type For Sale
Square Footage 1,730 sqft
Price per Sqft $153
Subdivision Glen Lakes Ph 1 Un 2A
MLS Listing ID 2220263
Sold Date 11/30/21
Style Contemporary
Bedrooms 3
Full Baths 2
HOA Fees $215/qua
HOA Y/N Yes
Originating Board Hernando County Association of REALTORS®
Year Built 1994
Annual Tax Amount $1,901
Tax Year 2020
Lot Size 0.300 Acres
Acres 0.3
Lot Dimensions X
Property Description
MOVE-IN-READY!!!!!! Maintained 3-2-2 villa on a quiet culdesac in the prestigious Glen Lakes golf course community. This split-plan home with double door entry, a large kitchen with island, stainless steel appliances, lots of counter space, large dining area, and storage galore is open to the great room with its cathedral ceiling for a spacious feeling. Sliders open to a lanai partially glass enclosed for those occasional cool winter days. Open another set of sliders to an outdoor screen-enclosed lanai with plumbing and electrical wiring in place for a hot tub. Garage with garage door opener, outdoor keypad, lots of shelving for extra storage and is screened. Golf and social memberships available to enjoy the many activities the community offers. This home is convenient to shopping, restaurants, medical facilities, schools, churches, beaches, kayaking, boating, fishing, and more and is only 1 hour from Tampa's International Airport.
Location
State FL
County Hernando
Community Glen Lakes Ph 1 Un 2A
Zoning PDP
Direction From Cortez Blvd. N on Commercial Way to L on Glen Lakes Blvd. at the Glen Lakes entrance. L on Lenox Blvd. to R on Bonnie Cove to L on Ruby Jay Ct.
Interior
Interior Features Ceiling Fan(s), Central Vacuum, Double Vanity, Kitchen Island, Open Floorplan, Pantry, Primary Bathroom - Shower No Tub, Vaulted Ceiling(s), Walk-In Closet(s), Split Plan
Heating Central, Electric
Cooling Central Air, Electric
Flooring Carpet, Laminate, Tile, Wood
Appliance Dishwasher, Disposal, Dryer, Electric Oven, Microwave, Refrigerator, Washer
Exterior
Exterior Feature ExteriorFeatures
Garage Attached, Garage Door Opener
Garage Spaces 2.0
Utilities Available Cable Available, Electricity Available
Amenities Available Clubhouse, Elevator(s), Fitness Center, Gated, Golf Course, Management- On Site, Pool, Security, Shuffleboard Court, Spa/Hot Tub, Tennis Court(s), Other
View Y/N No
Roof Type Tile
Porch Patio
Garage Yes
Building
Lot Description Cul-De-Sac
Story 1
Water Public
Architectural Style Contemporary
Level or Stories 1
New Construction No
Schools
Elementary Schools Winding Waters K-8
Middle Schools Winding Waters K-8
High Schools Weeki Wachee
Others
Tax ID R14 222 17 1835 0000 6160
Acceptable Financing Cash, Conventional, Lease Option, VA Loan
Listing Terms Cash, Conventional, Lease Option, VA Loan
Special Listing Condition Third Party Approval
Read Less Info
Want to know what your home might be worth? Contact us for a FREE valuation!

Our team is ready to help you sell your home for the highest possible price ASAP

"My job is to find and attract mastery-based agents to the office, protect the culture, and make sure everyone is happy! "
11923 Oak Trail Way, Richey, Florida, 34668, United States






