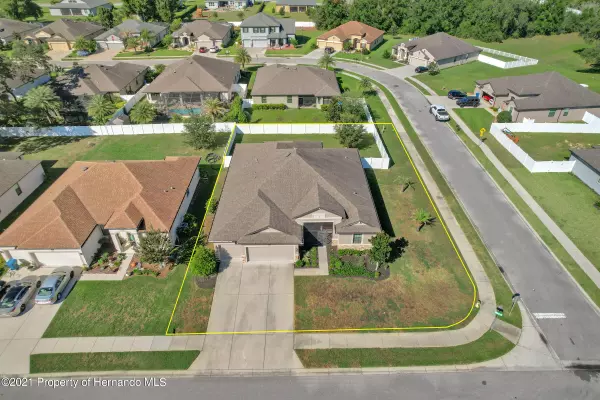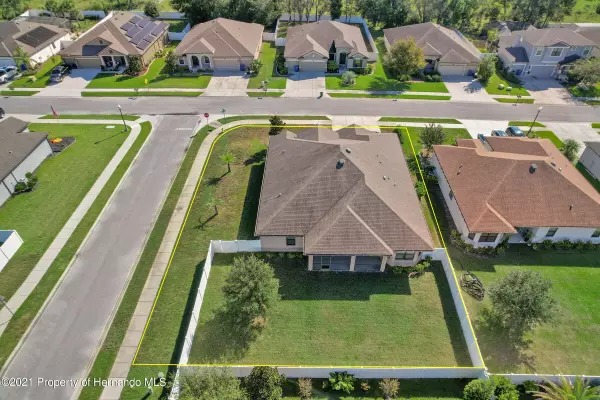$420,000
$419,900
For more information regarding the value of a property, please contact us for a free consultation.
4 Beds
3 Baths
2,481 SqFt
SOLD DATE : 11/29/2021
Key Details
Sold Price $420,000
Property Type Single Family Home
Sub Type Single Family Residence
Listing Status Sold
Purchase Type For Sale
Square Footage 2,481 sqft
Price per Sqft $169
Subdivision Crown Pointe
MLS Listing ID 2220182
Sold Date 11/29/21
Style Ranch
Bedrooms 4
Full Baths 3
HOA Fees $48/ann
HOA Y/N Yes
Originating Board Hernando County Association of REALTORS®
Year Built 2015
Annual Tax Amount $2,886
Tax Year 2020
Lot Size 0.284 Acres
Acres 0.28
Property Description
Location, Location, Location! This meticulously maintained 4 bedroom plus den home offers it all. Home is absolutely stunning inside and out. Situated on an oversized corner lot. Features an open floor plan with upgrades galore. Be prepared to experience the 'WOW' factor from the moment you walk in the door.
Kitchen has birch cabinets with 42' upper cabinets, granite counters and a huge pantry. Master bath is equipped with his/her sinks, cultured marble counters, garden tub, tiled shower and an enormous walk in closet. Ceramic tile in all the main rooms with carpeting in the guest bedrooms and LVP in the master bedroom. Crown molding throughout home, trey ceilings, security system, epoxy flooring in garage and double pane tinted windows throughout. French doors lead you out to a large enclosed lanai that overlooks your fenced in yard. Located within minutes of the Suncoast Parkway/Veterans Expressway. Making for an easy commute. Anderson Snow Park and the Suncoast trail are also minutes away giving you endless opportunities to stay active, running, walking, cycling etc. Don't hesitate this home won't last long.
Location
State FL
County Hernando
Community Crown Pointe
Zoning PDP
Direction From the Suncoast Parkway, exit off at County Line Rd. Go West onto County Line Rd. Turn right onto Anderson Snow Rd. To left onto Challice Dr. Right on Tierra Dr. Home is located on the left.
Interior
Interior Features Breakfast Bar, Breakfast Nook, Built-in Features, Ceiling Fan(s), Double Vanity, Pantry, Primary Bathroom -Tub with Separate Shower, Walk-In Closet(s), Split Plan
Heating Central, Electric
Cooling Central Air, Electric
Flooring Carpet, Laminate, Tile, Wood
Appliance Dishwasher, Disposal, Electric Oven, Microwave
Exterior
Exterior Feature ExteriorFeatures
Parking Features Garage Door Opener
Garage Spaces 3.0
Fence Privacy, Vinyl
Utilities Available Cable Available
View Y/N No
Porch Patio
Garage Yes
Building
Lot Description Corner Lot
Story 1
Water Public
Architectural Style Ranch
Level or Stories 1
New Construction No
Schools
Elementary Schools Suncoast
Middle Schools Powell
High Schools Nature Coast
Others
Tax ID R34 223 18 1636 0000 0430
Acceptable Financing Cash, Conventional, FHA, VA Loan
Listing Terms Cash, Conventional, FHA, VA Loan
Read Less Info
Want to know what your home might be worth? Contact us for a FREE valuation!

Our team is ready to help you sell your home for the highest possible price ASAP
"My job is to find and attract mastery-based agents to the office, protect the culture, and make sure everyone is happy! "
11923 Oak Trail Way, Richey, Florida, 34668, United States






