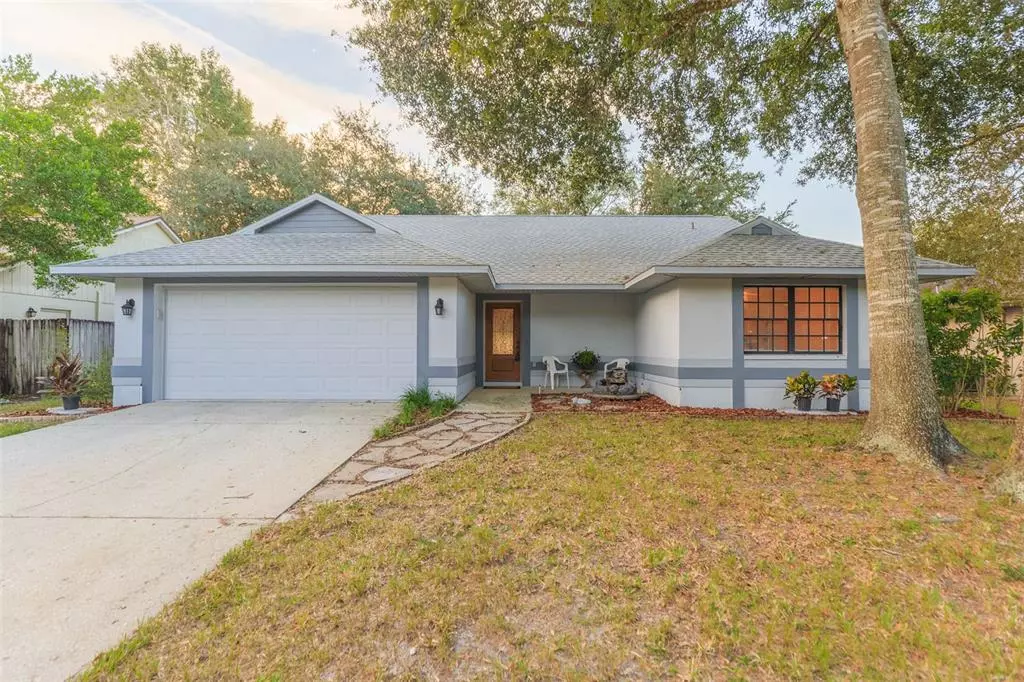$300,000
$300,000
For more information regarding the value of a property, please contact us for a free consultation.
2 Beds
2 Baths
1,686 SqFt
SOLD DATE : 12/01/2021
Key Details
Sold Price $300,000
Property Type Single Family Home
Sub Type Single Family Residence
Listing Status Sold
Purchase Type For Sale
Square Footage 1,686 sqft
Price per Sqft $177
Subdivision The Glen At River Ridge
MLS Listing ID T3334995
Sold Date 12/01/21
Bedrooms 2
Full Baths 2
Construction Status Inspections
HOA Fees $41/ann
HOA Y/N Yes
Year Built 1990
Annual Tax Amount $1,066
Lot Size 7,405 Sqft
Acres 0.17
Property Description
Welcome to this updated move in ready home in desirable Glen at River Ridge with NO FLOOD INSURANCE REQUIRED!! The gorgeous entry door has a wrought iron 3/4 panel encased in glass panes on either side. The open great room with gleaming bamboo flooring draws you into this special home. Great room is large enough for even the biggest furniture and the higher ceilings make this room even more inviting. There are multiple windows bringing in lots of light and the fully fenced back yard is perfect for little ones or furry family. The updated kitchen has warm honey maple raised panel cabinets with soft close doors and drawers and granite counter tops and backsplash. Convenient food prep island provides more storage and a place for good conversation with friends and family. Cheery window over the sink with a view to the huge back yard. French door refrigerator and newer dishwasher and microwave as well as multiple pantry/storage areas are in this spacious kitchen. Separate area for formal dining is adjacent with space for large groups or small. Bamboo flooring continues through both of the bedrooms. Bedrooms are separated for privacy and both are very large. Lots of storage closets and master closet has been professionally renovated. Master is oversized and master closet and bath are en-suite. Lots of storage in this home! Master bath includes a designer bath cabinetry and sink with long oval mirror and updated lighting. Guest bedroom is also very large and is adjacent to the guest bath. Lots of storage in this home! Interior laundry room has lots of shelves for all your necessities and laundry sink for easy clean up. Back yard is an oasis of shaded area, peace and quiet! Planted areas have been freshened recently and many memories will be made in this back yard. This extremely well cared for home is conveniently located close to new hospital, beaches, lots of shopping and entertainment. Starkey Park is very close by, perfect for exploring, walking trails and enjoying the Florida livestyle! HOA is minimal with few restrictions.
Location
State FL
County Pasco
Community The Glen At River Ridge
Zoning PUD
Rooms
Other Rooms Great Room, Inside Utility
Interior
Interior Features Ceiling Fans(s), Open Floorplan, Solid Wood Cabinets, Stone Counters, Walk-In Closet(s), Window Treatments
Heating Central
Cooling Central Air
Flooring Bamboo, Ceramic Tile
Furnishings Unfurnished
Fireplace false
Appliance Dishwasher, Disposal, Microwave, Range, Refrigerator
Laundry Inside, Laundry Room
Exterior
Exterior Feature Fence, Irrigation System
Garage Spaces 2.0
Fence Board
Community Features Pool
Utilities Available Electricity Connected, Public, Sewer Connected, Street Lights, Underground Utilities, Water Connected
Amenities Available Pool
Roof Type Shingle
Attached Garage true
Garage true
Private Pool No
Building
Lot Description Level
Story 1
Entry Level One
Foundation Slab
Lot Size Range 0 to less than 1/4
Sewer Public Sewer
Water Public
Structure Type Block,Stucco
New Construction false
Construction Status Inspections
Schools
Elementary Schools Cypress Elementary-Po
Middle Schools River Ridge Middle-Po
High Schools Ridgewood High School-Po
Others
Pets Allowed Yes
Senior Community No
Ownership Fee Simple
Monthly Total Fees $41
Acceptable Financing Cash, Conventional, FHA, VA Loan
Membership Fee Required Required
Listing Terms Cash, Conventional, FHA, VA Loan
Special Listing Condition None
Read Less Info
Want to know what your home might be worth? Contact us for a FREE valuation!

Our team is ready to help you sell your home for the highest possible price ASAP

© 2024 My Florida Regional MLS DBA Stellar MLS. All Rights Reserved.
Bought with STELLAR NON-MEMBER OFFICE

"My job is to find and attract mastery-based agents to the office, protect the culture, and make sure everyone is happy! "
11923 Oak Trail Way, Richey, Florida, 34668, United States






