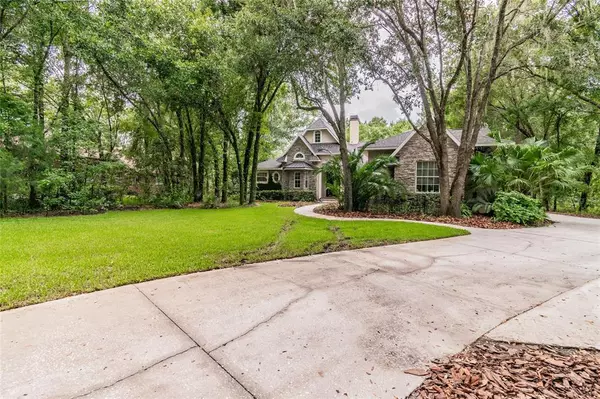$599,000
$599,000
For more information regarding the value of a property, please contact us for a free consultation.
4 Beds
3 Baths
2,973 SqFt
SOLD DATE : 11/17/2021
Key Details
Sold Price $599,000
Property Type Single Family Home
Sub Type Single Family Residence
Listing Status Sold
Purchase Type For Sale
Square Footage 2,973 sqft
Price per Sqft $201
Subdivision Homesteads Saddlewood Ph 02
MLS Listing ID W7836132
Sold Date 11/17/21
Bedrooms 4
Full Baths 3
Construction Status Appraisal,Financing,Inspections
HOA Fees $85/qua
HOA Y/N Yes
Year Built 2002
Annual Tax Amount $4,395
Lot Size 1.680 Acres
Acres 1.68
Property Description
Located in the picturesque, gated community of The Homesteads of Saddlewood, where you’ll encounter several species of wildlife roaming freely alongside the roadway, and peacefully situated on just under 2 acres of serene BUILDABLE land, is this charming 2,973 sq. ft. 4 bedroom, 3 full bathroom custom-built POOL home with a 2nd story loft, NEW ROOF W 10 YEAR WARRANTY, NEWER A/C & centrally nestled between two lovely equestrian residences! A canopy of mature trees, lush landscaping and grand arched entryway welcome you home, as you pull into the expansive winding driveway, continuing past the oversized parking pad and into the side entry 2 car garage, fully equipped with your very own private charging station! The soaring vaulted ceilings and gleaming engineered bamboo flooring installed throughout are sure to instantly captivate the most discerning buyers upon entering the foyer, flanked by a formal living room featuring an appealing bay window and currently being utilized as a home office/study space to the left, met by a comfortably sized formal dining room to the right; the perfect place to create a lifetime of cherished memories as you gather around the table during holidays and celebrations! Beyond the beveled archway is a luminous great room featuring a wood burning fireplace finished with travertine tiles, built-in eucalyptus & cedar shelving, media cabinet and stately French doors leading to your astounding screened lanai boasting of newly installed travertine flooring, expansive deck with lounge area and built in fire pit, custom-built bar & cabinetry completed with quality granite countertops and a built in BBQ & keg. The centrally positioned kitchen features a vast amount of solid cabinetry, built-in microwave/oven, SS appliances, tremendous island with counter seating, glass cooktop & SS hood, custom built-in wine rack and a panoramic window overlooking the lanai. Additional features include: an array of 74’ windows throughout, 10 ft’ ceilings, 6 and 8 ft/ doors, LED recessed lighting, closet pantry, routinely serviced water softening system and separate master suite featuring a bay window overlooking the beautiful scenery and neighboring horses, private seating area, his & hers walk in closets and a master bathroom featuring a private water room, dual vanities, glass shower with dual showerheads and a large garden tub. The exterior of this gem features a Pet Safe invisible fence, five zone irrigation system, copper chimney, gorgeous stone accents and freshly pressure washed driveway and walkway. Home is equipped and runs on well water; septic routinely serviced and emptied just three months ago. system with well system and septic system serviced three months ago. Homesteads of Saddlewood offers direct access to the 7,000 acre Cypress Creek Well Fields where you can walk, bike, run, hike, ride your horses & more. Don't miss this prime opportunity to live in a quiet countrylike setting while remaining with just a few miles from 3 major malls, medical facilities, a vast variety of restaurants, hotels, movie theater, well appointed high school & middle school and sports complex. No CDD fees, easy access to I-75 to go to Tampa.
Location
State FL
County Pasco
Community Homesteads Saddlewood Ph 02
Zoning ER
Rooms
Other Rooms Den/Library/Office, Formal Dining Room Separate, Formal Living Room Separate, Great Room, Inside Utility, Loft
Interior
Interior Features Built-in Features, Ceiling Fans(s), Eat-in Kitchen, High Ceilings, Kitchen/Family Room Combo, Solid Wood Cabinets, Split Bedroom, Thermostat, Walk-In Closet(s)
Heating Central
Cooling Central Air
Flooring Bamboo, Carpet, Ceramic Tile
Fireplaces Type Living Room, Wood Burning
Furnishings Unfurnished
Fireplace true
Appliance Built-In Oven, Cooktop, Dishwasher, Disposal, Dryer, Electric Water Heater, Exhaust Fan, Microwave, Range Hood, Refrigerator, Washer, Water Softener
Laundry Inside, Laundry Room
Exterior
Exterior Feature Awning(s), French Doors, Irrigation System, Lighting, Outdoor Grill, Sliding Doors
Garage Boat, Driveway, Electric Vehicle Charging Station(s), Garage Door Opener, Garage Faces Side, Ground Level, Oversized, Parking Pad
Garage Spaces 2.0
Fence Other, Wood
Pool Gunite, In Ground, Lighting, Screen Enclosure
Community Features Gated, Horses Allowed
Utilities Available BB/HS Internet Available, Cable Connected, Electricity Connected, Phone Available, Public, Sprinkler Well, Underground Utilities, Water Available, Water Connected
Waterfront false
View Pool, Trees/Woods
Roof Type Shingle
Parking Type Boat, Driveway, Electric Vehicle Charging Station(s), Garage Door Opener, Garage Faces Side, Ground Level, Oversized, Parking Pad
Attached Garage true
Garage true
Private Pool Yes
Building
Lot Description In County, Oversized Lot, Paved, Private, Zoned for Horses
Story 2
Entry Level Two
Foundation Slab
Lot Size Range 1 to less than 2
Sewer Septic Tank
Water Well
Architectural Style Ranch
Structure Type Block,Concrete,Stucco,Wood Frame
New Construction false
Construction Status Appraisal,Financing,Inspections
Schools
Elementary Schools Quail Hollow Elementary-Po
Middle Schools Cypress Creek Middle School
High Schools Cypress Creek High-Po
Others
Pets Allowed Yes
Senior Community No
Ownership Fee Simple
Monthly Total Fees $85
Acceptable Financing Cash, Conventional, FHA, VA Loan
Membership Fee Required Required
Listing Terms Cash, Conventional, FHA, VA Loan
Num of Pet 4
Special Listing Condition None
Read Less Info
Want to know what your home might be worth? Contact us for a FREE valuation!

Our team is ready to help you sell your home for the highest possible price ASAP

© 2024 My Florida Regional MLS DBA Stellar MLS. All Rights Reserved.
Bought with KELLER WILLIAMS TAMPA PROP.

"My job is to find and attract mastery-based agents to the office, protect the culture, and make sure everyone is happy! "
11923 Oak Trail Way, Richey, Florida, 34668, United States






