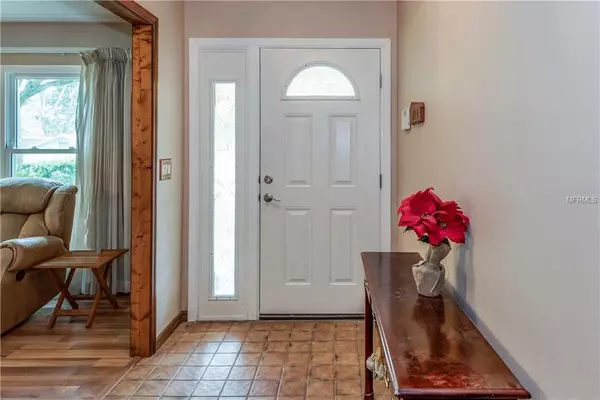$265,000
$289,900
8.6%For more information regarding the value of a property, please contact us for a free consultation.
4 Beds
2 Baths
2,186 SqFt
SOLD DATE : 12/13/2018
Key Details
Sold Price $265,000
Property Type Single Family Home
Sub Type Single Family Residence
Listing Status Sold
Purchase Type For Sale
Square Footage 2,186 sqft
Price per Sqft $121
Subdivision Wekiva Hills Sec 09
MLS Listing ID O5718820
Sold Date 12/13/18
Bedrooms 4
Full Baths 2
Construction Status Financing,Inspections,Other Contract Contingencies
HOA Fees $19/ann
HOA Y/N Yes
Year Built 1982
Annual Tax Amount $2,992
Lot Size 0.290 Acres
Acres 0.29
Property Description
Come see this well price split plan 4 bedroom 2 bath home located on a quiet cul- de- sac in the desirable community of Wekiva. This home has been recently painted and new tile has been installed on the outside front entry. The back porch has been updated with a new wet bar and new outdoor carpeting. Laminate flooring has been put in though-out the home for continuity. Double pane windows were installed in 2017, the back fence was installed in 2015, it was re-plumbed in 2014, the HVAC was installed in 2010, and the roof was replaced in 2007. There is a large 10' deep screened pool which was resurfaced approximately 4 years ago. The kitchen with an open view to the family room was updated several years ago with oak cabinets, an island, solid surface counter tops, along with stainless steel appliances. The formal living and dining rooms are on the front of the house off of the foyer. Both of the baths are original but both of them have double sinks and a lot of potential! The washer and dryer do not convey with the sale. Solar pool heater is broken and conveys "as is".
Location
State FL
County Seminole
Community Wekiva Hills Sec 09
Zoning PUD
Rooms
Other Rooms Inside Utility
Interior
Interior Features Ceiling Fans(s), Living Room/Dining Room Combo, Skylight(s), Solid Surface Counters, Solid Wood Cabinets, Split Bedroom
Heating Electric
Cooling Central Air
Flooring Laminate
Fireplaces Type Family Room, Wood Burning
Fireplace true
Appliance Built-In Oven, Cooktop, Dishwasher, Microwave, Refrigerator
Laundry Laundry Room
Exterior
Exterior Feature Fence, French Doors, Irrigation System
Garage Spaces 2.0
Pool Gunite, In Ground, Pool Sweep, Screen Enclosure
Community Features Golf, Park, Playground, Sidewalks, Tennis Courts
Utilities Available Cable Available, Electricity Connected, Public, Sewer Connected
Amenities Available Optional Additional Fees, Tennis Court(s)
Roof Type Shingle
Porch Screened
Attached Garage true
Garage true
Private Pool Yes
Building
Foundation Slab
Lot Size Range 1/4 Acre to 21779 Sq. Ft.
Sewer Public Sewer
Water None
Structure Type Block,Wood Frame
New Construction false
Construction Status Financing,Inspections,Other Contract Contingencies
Schools
Elementary Schools Wekiva Elementary
Middle Schools Teague Middle
High Schools Lake Brantley High
Others
Pets Allowed Yes
Senior Community No
Ownership Fee Simple
Acceptable Financing Cash, Conventional, FHA, VA Loan
Membership Fee Required Required
Listing Terms Cash, Conventional, FHA, VA Loan
Special Listing Condition None
Read Less Info
Want to know what your home might be worth? Contact us for a FREE valuation!

Our team is ready to help you sell your home for the highest possible price ASAP

© 2025 My Florida Regional MLS DBA Stellar MLS. All Rights Reserved.
Bought with RE/MAX CENTRAL REALTY
"My job is to find and attract mastery-based agents to the office, protect the culture, and make sure everyone is happy! "
11923 Oak Trail Way, Richey, Florida, 34668, United States






