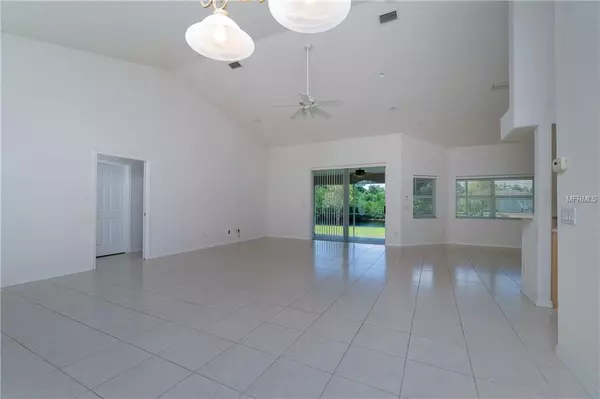$340,000
$354,900
4.2%For more information regarding the value of a property, please contact us for a free consultation.
3 Beds
2 Baths
1,913 SqFt
SOLD DATE : 02/22/2019
Key Details
Sold Price $340,000
Property Type Single Family Home
Sub Type Single Family Residence
Listing Status Sold
Purchase Type For Sale
Square Footage 1,913 sqft
Price per Sqft $177
Subdivision Port Charlotte Sec 060
MLS Listing ID D6102150
Sold Date 02/22/19
Bedrooms 3
Full Baths 2
Construction Status Inspections
HOA Fees $4/ann
HOA Y/N Yes
Year Built 2005
Annual Tax Amount $4,967
Lot Size 10,018 Sqft
Acres 0.23
Lot Dimensions 80x125
Property Description
One or more photo(s) has been virtually staged. ARE YOU DREAMING OF A HOME ON THE WATER??? Just minutes to the Myakka River from this newer 3BD/2BA/3CG in the popular community of Gulf Cove is Florida living at it's best! Imagine yourself entertaining in the Great Room w/cathedral ceiling, ceiling fan, tiled flooring and sliding glass doors to Lanai. This Kitchen has everything a cook could want, such as ample cabinetry w/solid surface countertops, breakfast bar, recessed lighting, plant shelf & breakfast nook. Master bedroom has newer carpeted flooring, ceiling fan w/remote & huge walk in closet. Master bath has dual basin vanity w/solid surface countertop, Roman shower w/accented tile, garden tub & door to Lanai. Both Guest bedrooms have Berber carpeted flooring, ceiling fans & wall closets. Guest bath has step in shower w/glass door & vanity w/solid surface countertop. Inside Utility room has built in cabinetry, utility tub & washer/dryer hookup. Pre-wired in Great Room for surround sound. True 3 car garage has 2 automatic door openers & 50 gallon water heater (2016). Concrete seawall w/dock that has water & electric plus a 10,000# Boat Lift. Room for a Pool. Enjoy outdoor living all year round on the screened Lanai. Ideally located near shopping, dining, beautiful beaches and world class fishing.
Location
State FL
County Charlotte
Community Port Charlotte Sec 060
Zoning RSF3.5
Rooms
Other Rooms Inside Utility
Interior
Interior Features Cathedral Ceiling(s), Ceiling Fans(s), Eat-in Kitchen, Living Room/Dining Room Combo, Open Floorplan, Split Bedroom, Walk-In Closet(s), Window Treatments
Heating Central, Electric
Cooling Central Air
Flooring Carpet, Ceramic Tile
Furnishings Unfurnished
Fireplace false
Appliance Dishwasher, Electric Water Heater, Exhaust Fan, Microwave, Range, Refrigerator
Laundry Inside, Laundry Room
Exterior
Exterior Feature Lighting, Sliding Doors
Parking Features Driveway, Garage Door Opener
Garage Spaces 3.0
Community Features Boat Ramp
Utilities Available Electricity Connected
Waterfront Description Canal - Freshwater
View Y/N 1
Water Access 1
Water Access Desc Canal - Freshwater
View Water
Roof Type Shingle
Porch Covered, Enclosed, Screened
Attached Garage true
Garage true
Private Pool No
Building
Lot Description Flood Insurance Required, FloodZone, Level, Paved
Story 1
Entry Level One
Foundation Slab
Lot Size Range Up to 10,889 Sq. Ft.
Sewer Septic Tank
Water Public
Architectural Style Florida
Structure Type Block,Stucco
New Construction false
Construction Status Inspections
Schools
Elementary Schools Myakka River Elementary
Middle Schools L.A. Ainger Middle
High Schools Lemon Bay High
Others
Pets Allowed Yes
Senior Community No
Ownership Fee Simple
Monthly Total Fees $4
Acceptable Financing Cash, Conventional
Membership Fee Required Optional
Listing Terms Cash, Conventional
Special Listing Condition None
Read Less Info
Want to know what your home might be worth? Contact us for a FREE valuation!

Our team is ready to help you sell your home for the highest possible price ASAP

© 2025 My Florida Regional MLS DBA Stellar MLS. All Rights Reserved.
Bought with RE/MAX PALM REALTY
"My job is to find and attract mastery-based agents to the office, protect the culture, and make sure everyone is happy! "
11923 Oak Trail Way, Richey, Florida, 34668, United States






