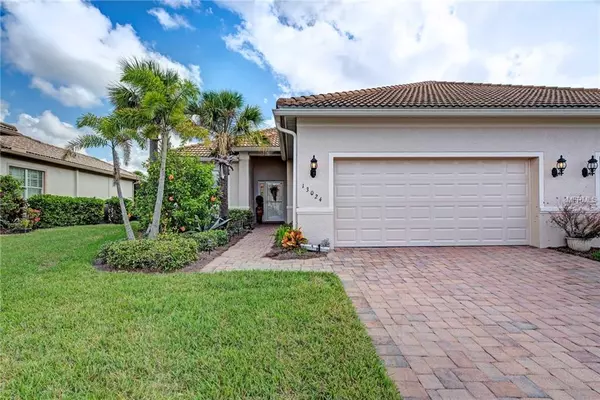$261,500
$269,500
3.0%For more information regarding the value of a property, please contact us for a free consultation.
2 Beds
2 Baths
1,577 SqFt
SOLD DATE : 03/04/2019
Key Details
Sold Price $261,500
Property Type Single Family Home
Sub Type Villa
Listing Status Sold
Purchase Type For Sale
Square Footage 1,577 sqft
Price per Sqft $165
Subdivision Riverwood
MLS Listing ID D6103445
Sold Date 03/04/19
Bedrooms 2
Full Baths 2
Construction Status Inspections
HOA Fees $275/qua
HOA Y/N Yes
Year Built 2012
Annual Tax Amount $5,465
Lot Size 8,276 Sqft
Acres 0.19
Property Description
Desired Florida Sunshine and Southern Exposure are captured throughout this WELL- APPOINTED, Naturally Bright, 2 Bedroom 2 Bath + Den Maintenance Free Villa. Interior Features Include: Upgraded Wood Cabinets with Crown Molding, Stainless Appliances, Lush Granite Counter-tops and Plantation Shutters throughout. Master Suite has a Large Walk In Closet . Master Bathroom is an en suite with Walk in Shower, Soaking Tub, Dual Sink Vanity. Exterior offers Paver Driveway with Upgraded Front Door, Extended comfortable Decorative Engraved Outside Lanai with Established Landscape for Added Privacy. Added Bonus Upgraded Electric Hurricane Shutters. Plus, all Riverwood has 1300 acres, gated, golf, resort style community. COMING SOON: NEW RESORT STYLE & LAP POOL, SEPERATE FITNESS CENTER, PICKLEBALL COURTS, NEW SMALL AND LARGE DOG PARKS! Enjoy all that Riverwood has to offer in our lush tree lined streets, renovated activity center with all the social activities offered. An Audubon Green Community Award Winner for its natural habitat for Florida Wildlife. Optional amenities: Dog Park, Riverwood Golf Club, Par 72 Championship course & Beach Club on Manasota Key. Close to boating, cultural events, dining, shopping & beautiful beaches of SW FL. Found between Sarasota & Ft Myers on Florida's West Coast:
Location
State FL
County Charlotte
Community Riverwood
Zoning PD
Rooms
Other Rooms Den/Library/Office, Florida Room, Great Room
Interior
Interior Features Ceiling Fans(s), In Wall Pest System, Solid Wood Cabinets, Walk-In Closet(s), Window Treatments
Heating Central
Cooling Central Air
Flooring Carpet, Tile
Fireplace false
Appliance Dishwasher, Disposal, Dryer, Microwave, Range, Refrigerator, Washer
Laundry Laundry Room
Exterior
Exterior Feature Hurricane Shutters, Irrigation System, Lighting, Sidewalk, Sliding Doors
Garage Spaces 2.0
Community Features Deed Restrictions, Fitness Center, Gated, Golf, Irrigation-Reclaimed Water, Park, Playground, Pool, Sidewalks, Tennis Courts
Utilities Available Underground Utilities
Amenities Available Clubhouse, Fitness Center, Gated, Maintenance, Park, Playground, Pool, Security, Spa/Hot Tub
View Garden, Park/Greenbelt
Roof Type Tile
Porch Covered, Enclosed, Screened
Attached Garage true
Garage true
Private Pool No
Building
Lot Description Greenbelt, Near Golf Course
Foundation Slab
Lot Size Range Up to 10,889 Sq. Ft.
Sewer Public Sewer
Water Public
Architectural Style Florida
Structure Type Block,Stucco
New Construction false
Construction Status Inspections
Schools
Elementary Schools Liberty Elementary
Middle Schools Murdock Middle
High Schools Port Charlotte High
Others
Pets Allowed Yes
HOA Fee Include Common Area Taxes,Pool,Escrow Reserves Fund,Maintenance Grounds,Pool,Recreational Facilities,Security
Senior Community No
Ownership Fee Simple
Monthly Total Fees $275
Acceptable Financing Cash, Conventional
Membership Fee Required Required
Listing Terms Cash, Conventional
Special Listing Condition None
Read Less Info
Want to know what your home might be worth? Contact us for a FREE valuation!

Our team is ready to help you sell your home for the highest possible price ASAP

© 2025 My Florida Regional MLS DBA Stellar MLS. All Rights Reserved.
Bought with RE/MAX ALLIANCE GROUP
"My job is to find and attract mastery-based agents to the office, protect the culture, and make sure everyone is happy! "
11923 Oak Trail Way, Richey, Florida, 34668, United States






