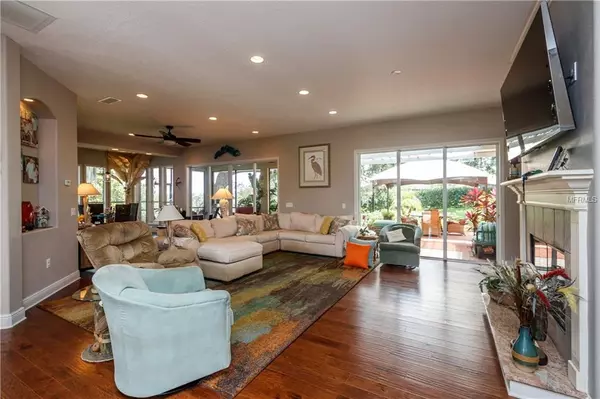$475,000
$499,000
4.8%For more information regarding the value of a property, please contact us for a free consultation.
4 Beds
2 Baths
2,393 SqFt
SOLD DATE : 01/25/2019
Key Details
Sold Price $475,000
Property Type Single Family Home
Sub Type Single Family Residence
Listing Status Sold
Purchase Type For Sale
Square Footage 2,393 sqft
Price per Sqft $198
Subdivision Osprey Pointe Sub
MLS Listing ID O5708996
Sold Date 01/25/19
Bedrooms 4
Full Baths 2
Construction Status No Contingency
HOA Fees $105/qua
HOA Y/N Yes
Year Built 1996
Annual Tax Amount $4,327
Lot Size 0.660 Acres
Acres 0.66
Property Description
STUNNING HOME AND PANORAMIC VIEW OF LAKE MINNEHAHA...THIS HOME IS LOCATED IN THE DESIRED GATED SUBDIVISION OF OSPREY POINT. THE WATERFRONT COMMUNITY OFFERS THE RESIDENTS A PRIVATE FISHING PIER AND WATER ACCESS TO THE CLERMONT CHAIN OF LAKES... JUST RENOVATED TO A VERY OPEN FLOOR PLAN... BEAUTIFUL LAMINATE WOOD FLOORING THROUGHOUT THE HOME WITH THE EXCEPTION OF LAUNDRY AND BATHROOMS. THE KITCHEN IS A DECORATORS DREAM AND FEATURES CUSTOM CABINETS, GRANITE COUNTER TOPS, STAINLESS STEEL APPLIANCES, ISLAND, BREAKFAST BAR, WALK-IN PANTRY AND JUST OFF THE KITCHEN IS THE LAUNDRY ROOM AND ACCESS TO THE GARAGE. THE OVERSIZED BREAKFAST AREA IS EXCEPTIONAL WITH A VIEW OF LUSH LANDSCAPING AND STATELY TREES...OPEN THE SLIDING GLASS DOORS TO THE LARGE VERY COMFORTABLE COVERED/SCREENED LANAI WITH TOWERING OAK TREES PROVIDING SHADE TO KEEP YOU COMFORTABLE WHILE YOU ENTERTAIN YOUR GUESTS... LIVING/FAMILY ROOM IS HIGHLIGHTED BY THE WOOD BURNING FIREPLACE LARGE SLIDING GLASS DOORS LEADING TO THE OPEN BRICK PAVER PATIO... SPACIOUS MASTER BEDROOM THAT IS WORTHY OF ITS NAME...LUXURIOUS MASTER BATH, GRANITE COUNTER TOPS, DUAL SINKS, GARDEN TUB/SEPARATE SHOWER. THIS IS A SPLIT BEDROOM PLAN. THE TWO OTHER BEDROOMS ARE LOCATED IN THE HALLWAY WITH A FULL BATH CONVENIENT TO BOTH BEDROOMS... THE FOURTH BEDROOM IS BEING USED AS AN OFFICE.IF YOU LIKE OPEN FLOOR PLANS YOU WILL FALL IN LOVE WITH THIS HOME...CONVENIENTLY LOCATED TO MAJOR HIGHWAYS, RESTAURANTS AND SHOPPING!!! MAKE YOUR APPT. TODAY!!! LOWEST PRICE IN OSPREY POINTE!!!
Location
State FL
County Lake
Community Osprey Pointe Sub
Zoning R-3
Rooms
Other Rooms Attic, Family Room, Formal Dining Room Separate, Inside Utility
Interior
Interior Features Ceiling Fans(s), Crown Molding, Eat-in Kitchen, High Ceilings, Kitchen/Family Room Combo, Open Floorplan, Solid Wood Cabinets, Split Bedroom, Stone Counters, Thermostat, Tray Ceiling(s), Walk-In Closet(s), Window Treatments
Heating Electric
Cooling Central Air
Flooring Ceramic Tile, Hardwood
Fireplaces Type Family Room, Wood Burning
Furnishings Unfurnished
Fireplace true
Appliance Convection Oven, Dishwasher, Disposal, Electric Water Heater, Exhaust Fan, Microwave, Range, Refrigerator
Laundry Inside, Laundry Room
Exterior
Exterior Feature Irrigation System, Rain Gutters, Sidewalk, Sliding Doors
Parking Features Garage Door Opener, Garage Faces Side, Parking Pad
Garage Spaces 2.0
Community Features Deed Restrictions, Fishing, Gated, Golf Carts OK, No Truck/RV/Motorcycle Parking, Boat Ramp, Sidewalks
Utilities Available BB/HS Internet Available, Cable Available, Electricity Connected, Phone Available, Street Lights, Underground Utilities, Water Available
Amenities Available Dock, Fence Restrictions, Gated, Maintenance
View Y/N 1
Water Access 1
Water Access Desc Lake - Chain of Lakes
View Water
Roof Type Shingle
Porch Covered, Patio, Screened
Attached Garage true
Garage true
Private Pool No
Building
Lot Description Gentle Sloping, Sidewalk, Paved, Private
Foundation Slab
Lot Size Range 1/2 Acre to 1 Acre
Sewer Septic Tank
Water Public
Architectural Style Contemporary
Structure Type Block,Stone,Stucco
New Construction false
Construction Status No Contingency
Others
Pets Allowed Yes
HOA Fee Include Common Area Taxes,Maintenance Grounds
Senior Community No
Ownership Fee Simple
Monthly Total Fees $105
Acceptable Financing Cash, Conventional, FHA, VA Loan
Membership Fee Required Required
Listing Terms Cash, Conventional, FHA, VA Loan
Special Listing Condition None
Read Less Info
Want to know what your home might be worth? Contact us for a FREE valuation!

Our team is ready to help you sell your home for the highest possible price ASAP

© 2025 My Florida Regional MLS DBA Stellar MLS. All Rights Reserved.
Bought with JC PENNY REALTY LLC
"My job is to find and attract mastery-based agents to the office, protect the culture, and make sure everyone is happy! "
11923 Oak Trail Way, Richey, Florida, 34668, United States






