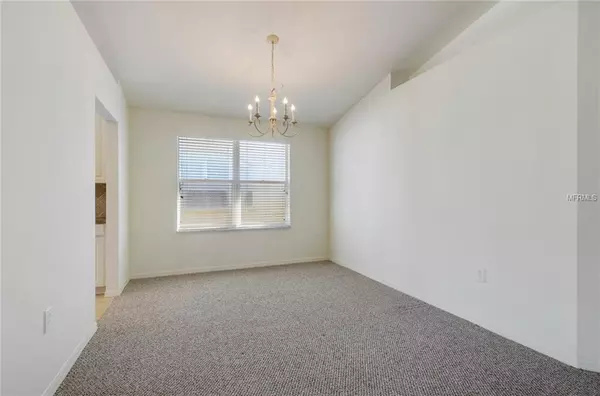$239,900
$239,900
For more information regarding the value of a property, please contact us for a free consultation.
4 Beds
2 Baths
2,050 SqFt
SOLD DATE : 12/19/2018
Key Details
Sold Price $239,900
Property Type Single Family Home
Sub Type Single Family Residence
Listing Status Sold
Purchase Type For Sale
Square Footage 2,050 sqft
Price per Sqft $117
Subdivision Meadow Pointe 03 Prcl Ee & Hh
MLS Listing ID T3142897
Sold Date 12/19/18
Bedrooms 4
Full Baths 2
Construction Status Financing,Inspections
HOA Fees $6/ann
HOA Y/N Yes
Year Built 2005
Annual Tax Amount $3,391
Lot Size 5,662 Sqft
Acres 0.13
Lot Dimensions 50X111
Property Description
Welcome Home! Check out this adorable Cottage Style home. Located within the Gated Village of Hearthstone in Meadow Pointe. This true 4 Bedroom, 2 Bath, 2 Car Garage with upgraded Exterior Elevation (Exterior was painted in last 3 years) offers great curb appeal. Lush landscaping features curbing along all the planter beds. The front Glass door offers ample light into Foyer as you notice the architectural details with plant shelves extending into the family room. This 3 way split floor plan has two Bedrooms at the front of the home with full Bath between and Master Bedroom located at the rear of the home for great privacy. Other features of the home are “Great Room” floor plan with Formal dining space, Berber carpet throughout(Tile in all wet areas), 42” cabinets in Kitchen, Gas Stove, breakfast bar, eating space in Kitchen, beveled cut counter tops, tile backsplash, solar-tube lighting in family room, triple sliders leading to screened lanai and private fenced rear lawn. The oversized Master Bath features Double Sinks, separate Garden Tub and Shower, two walk-in closets and linen closet. Ceiling fans in all 4 Bedroom, family Room and Lanai. Meadow Pointe III offers Clubhouse, Pool, Playground, on-site Schools, easy access to I-75, Florida Hospital, Wiregrass Mall, Restaurants, Center Ice and all that Wesley Chapel has to offer.
Location
State FL
County Pasco
Community Meadow Pointe 03 Prcl Ee & Hh
Zoning MPUD
Interior
Interior Features Ceiling Fans(s), Eat-in Kitchen, Split Bedroom, Window Treatments
Heating Central, Heat Pump
Cooling Central Air
Flooring Carpet, Ceramic Tile
Furnishings Unfurnished
Fireplace false
Appliance Cooktop, Dishwasher, Disposal, Microwave, Range, Refrigerator
Laundry Inside, Laundry Room
Exterior
Exterior Feature Irrigation System, Sidewalk, Sliding Doors
Garage Driveway
Garage Spaces 2.0
Community Features Deed Restrictions, Fitness Center, Gated, Park, Playground, Pool, Sidewalks, Tennis Courts
Utilities Available Cable Connected, Electricity Connected, Public, Sewer Connected
Amenities Available Clubhouse, Playground, Tennis Court(s)
Waterfront false
Roof Type Shingle
Parking Type Driveway
Attached Garage true
Garage true
Private Pool No
Building
Lot Description Sidewalk, Paved
Entry Level One
Foundation Slab
Lot Size Range Up to 10,889 Sq. Ft.
Sewer Public Sewer
Water Public
Architectural Style Traditional
Structure Type Block,Stucco
New Construction false
Construction Status Financing,Inspections
Others
Pets Allowed Yes
HOA Fee Include Pool
Senior Community No
Pet Size Large (61-100 Lbs.)
Ownership Fee Simple
Acceptable Financing Cash, Conventional, FHA, VA Loan
Membership Fee Required Required
Listing Terms Cash, Conventional, FHA, VA Loan
Num of Pet 2
Special Listing Condition None
Read Less Info
Want to know what your home might be worth? Contact us for a FREE valuation!

Our team is ready to help you sell your home for the highest possible price ASAP

© 2024 My Florida Regional MLS DBA Stellar MLS. All Rights Reserved.
Bought with CENTURY 21 ELITE LOCATIONS, INC

"My job is to find and attract mastery-based agents to the office, protect the culture, and make sure everyone is happy! "
11923 Oak Trail Way, Richey, Florida, 34668, United States






