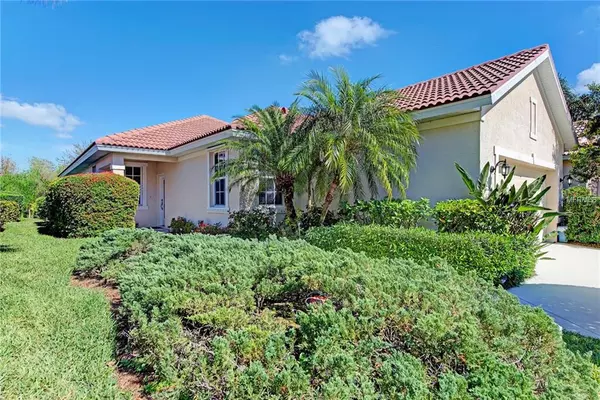$288,500
$294,900
2.2%For more information regarding the value of a property, please contact us for a free consultation.
2 Beds
2 Baths
1,771 SqFt
SOLD DATE : 03/28/2019
Key Details
Sold Price $288,500
Property Type Single Family Home
Sub Type Single Family Residence
Listing Status Sold
Purchase Type For Sale
Square Footage 1,771 sqft
Price per Sqft $162
Subdivision Riverwood
MLS Listing ID D6103494
Sold Date 03/28/19
Bedrooms 2
Full Baths 2
Construction Status Inspections
HOA Fees $298/qua
HOA Y/N Yes
Year Built 2003
Annual Tax Amount $5,804
Lot Size 6,969 Sqft
Acres 0.16
Property Description
Your dream home awaits in this beautifully appointed home, nestled in a lush park like setting. The den has a custom built-in murphy bed and desk unit for those extra guests. So many upgrades, this is a must see. Open floor plan, granite counters in the kitchen, eat in breakfast area, custom vessel sink and granite counter top in guest bathroom. New lanai screening in 2017. New washer/dryer in 2016. Pool cover. COMING SOON: NEW RESORT STYLE & LAP POOL, SEPARATE FITNESS CENTER, PICKLEBALL COURTS, NEW SMALL AND LARGE DOG PARKS! Enjoy all that Riverwood has to offer in our lush tree lined streets, renovated activity center with all the social activities offered. An Audubon Green Community Award Winner for its natural habitat for Florida Wildlife. Optional amenities: Dog Park, Riverwood Golf Club, Par 72 Championship course & Beach Club on Manasota Key. Close to boating, cultural events, dining, shopping & beautiful beaches of SW FL. Found between Sarasota & Ft Myers on Florida's West Coast.
Location
State FL
County Charlotte
Community Riverwood
Zoning PD
Interior
Interior Features Ceiling Fans(s), Eat-in Kitchen, Living Room/Dining Room Combo, Solid Surface Counters, Split Bedroom, Walk-In Closet(s)
Heating Central
Cooling Central Air
Flooring Ceramic Tile, Laminate
Fireplace false
Appliance Built-In Oven, Dishwasher, Disposal, Dryer, Microwave, Range, Refrigerator, Washer
Laundry Inside
Exterior
Exterior Feature Hurricane Shutters, Irrigation System, Lighting, Sliding Doors
Parking Features Driveway, Garage Door Opener
Garage Spaces 2.0
Pool Gunite, Heated, In Ground, Pool Alarm
Community Features Deed Restrictions, Fitness Center, Gated, Golf, Irrigation-Reclaimed Water, Playground, Pool, Tennis Courts
Utilities Available BB/HS Internet Available, Cable Available, Electricity Connected, Fire Hydrant, Public, Sprinkler Recycled, Street Lights, Underground Utilities
Amenities Available Clubhouse, Fitness Center, Gated, Golf Course, Optional Additional Fees, Playground, Pool, Recreation Facilities, Spa/Hot Tub, Tennis Court(s)
View Garden
Roof Type Tile
Porch Covered, Patio, Screened
Attached Garage true
Garage true
Private Pool Yes
Building
Lot Description Paved
Entry Level One
Foundation Slab
Lot Size Range Up to 10,889 Sq. Ft.
Sewer Public Sewer
Water Public
Structure Type Block,Stucco
New Construction false
Construction Status Inspections
Schools
Elementary Schools Liberty Elementary
Middle Schools Murdock Middle
High Schools Port Charlotte High
Others
Pets Allowed Yes
HOA Fee Include 24-Hour Guard,Pool,Escrow Reserves Fund,Maintenance Grounds,Management,Pool,Recreational Facilities,Security
Senior Community No
Ownership Fee Simple
Monthly Total Fees $298
Membership Fee Required Required
Special Listing Condition None
Read Less Info
Want to know what your home might be worth? Contact us for a FREE valuation!

Our team is ready to help you sell your home for the highest possible price ASAP

© 2025 My Florida Regional MLS DBA Stellar MLS. All Rights Reserved.
Bought with RIVERWOOD REALTY
"My job is to find and attract mastery-based agents to the office, protect the culture, and make sure everyone is happy! "
11923 Oak Trail Way, Richey, Florida, 34668, United States






