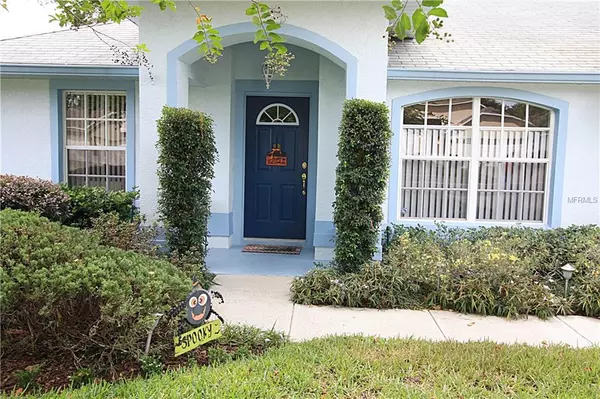$206,000
$219,900
6.3%For more information regarding the value of a property, please contact us for a free consultation.
3 Beds
2 Baths
1,414 SqFt
SOLD DATE : 01/25/2019
Key Details
Sold Price $206,000
Property Type Single Family Home
Sub Type Single Family Residence
Listing Status Sold
Purchase Type For Sale
Square Footage 1,414 sqft
Price per Sqft $145
Subdivision Brentwood Hills Tr B Unit 02
MLS Listing ID T3134066
Sold Date 01/25/19
Bedrooms 3
Full Baths 2
Construction Status Appraisal,Financing,Inspections
HOA Fees $48/qua
HOA Y/N Yes
Year Built 1996
Annual Tax Amount $2,839
Lot Size 9,147 Sqft
Acres 0.21
Property Description
You are going to fall in love with this beautiful 3/2 home with beautiful landscaping and mature trees nestled in the highly desirable Brentwood Hills community. Interior has been freshly painted and features a desirable split plan. The kitchen offers a nice view into the living room. The dining room has been converted to an incredible and functional office (which can easily be converted back to a dining room with little effort). The Lanai has a covered roof and is screened in with a fantastic view of the perfectly manicured yard. There is plenty of room to add a pool. A 3 1/2 ton Trane heat pump was installed in 2017. Brentwood Hills offers its homeowners amenities including; a beautiful clubhouse, tennis, 2 parks, pool, and splash pad! Just minutes from shopping, restaurants, great schools, and a quick commute to Downtown Tampa! Don't miss this opportunity.
Location
State FL
County Hillsborough
Community Brentwood Hills Tr B Unit 02
Zoning PD
Interior
Interior Features Ceiling Fans(s), Split Bedroom
Heating Central, Heat Pump
Cooling Central Air
Flooring Carpet, Tile
Fireplace false
Appliance Dishwasher, Electric Water Heater, Microwave, Range, Refrigerator
Exterior
Exterior Feature Irrigation System, Sidewalk
Garage Spaces 2.0
Community Features Park, Playground, Pool, Sidewalks, Tennis Courts
Utilities Available Cable Available, Cable Connected, Electricity Available, Electricity Connected
Amenities Available Park, Playground, Pool, Tennis Court(s)
Roof Type Shingle
Attached Garage true
Garage true
Private Pool No
Building
Foundation Slab
Lot Size Range Up to 10,889 Sq. Ft.
Sewer Public Sewer
Water Public
Structure Type Block,Stucco
New Construction false
Construction Status Appraisal,Financing,Inspections
Schools
Elementary Schools Brooker-Hb
Middle Schools Burns-Hb
High Schools Bloomingdale-Hb
Others
Pets Allowed Breed Restrictions, Number Limit, Size Limit, Yes
Senior Community No
Pet Size Very Small (Under 15 Lbs.)
Ownership Fee Simple
Monthly Total Fees $48
Acceptable Financing Cash, Conventional, FHA, VA Loan
Membership Fee Required Required
Listing Terms Cash, Conventional, FHA, VA Loan
Num of Pet 1
Special Listing Condition None
Read Less Info
Want to know what your home might be worth? Contact us for a FREE valuation!

Our team is ready to help you sell your home for the highest possible price ASAP

© 2025 My Florida Regional MLS DBA Stellar MLS. All Rights Reserved.
Bought with KELLER WILLIAMS SOUTH TAMPA
"My job is to find and attract mastery-based agents to the office, protect the culture, and make sure everyone is happy! "
11923 Oak Trail Way, Richey, Florida, 34668, United States






