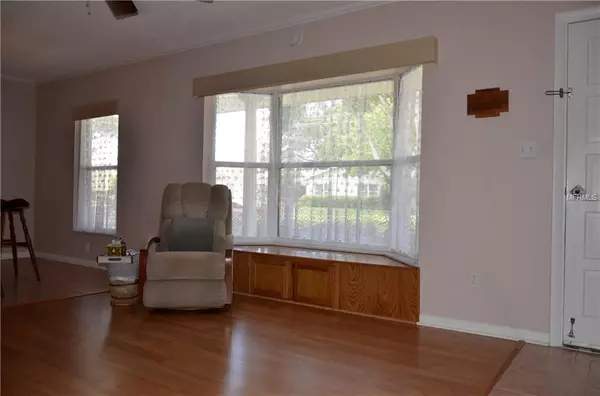$362,000
$399,900
9.5%For more information regarding the value of a property, please contact us for a free consultation.
3 Beds
2 Baths
1,755 SqFt
SOLD DATE : 04/17/2019
Key Details
Sold Price $362,000
Property Type Single Family Home
Sub Type Single Family Residence
Listing Status Sold
Purchase Type For Sale
Square Footage 1,755 sqft
Price per Sqft $206
Subdivision Bay Crest Park Unit 12
MLS Listing ID T3127810
Sold Date 04/17/19
Bedrooms 3
Full Baths 2
Construction Status No Contingency
HOA Y/N Yes
Year Built 1968
Annual Tax Amount $2,529
Lot Size 8,276 Sqft
Acres 0.19
Lot Dimensions 75x110
Property Description
Price just reduced!! Spacious 3 bedroom, 2 bathroom home located in W. Tampa's Bay Crest Park, a Waterfront Community with easy access to the best inshore fishing in Tampa Bay! Newer Composite Wood Dock with updated electric and protected pilings, 75' of concrete seawall with davit bases. Wide, deep water canal with no fixed bridges. Updated windows, hot water heater, 14.5 Seer A/C (2013), 10'x30' covered, screened porch. Laminate wood and tile floors throughout. Open floor plan with family room, kitchen and breakfast nook overlooking the water. Extras include a 10'x30' covered/screened porch, study nook, laundry room with storage cabinets, a two-car garage, a storage room (under roof), and a triple-wide driveway for RV or boat trailer. Storm shutters included. Subterranean termite protection system with Transferable Warranty. Neighborhood activities include fishing tournaments, happy hours, ladies nights, community yard sales, family picnics and annual boat parades! Private, gated boat ramp for residents. Voluntary HOA only $10/yr. Located 15 minutes from Tampa Intl Airport, International Mall, Bucs Stadium, Veterans Expy, I-275, Grocery, Restaurants, and a quick trip to some of the best beaches in FL.
Location
State FL
County Hillsborough
Community Bay Crest Park Unit 12
Zoning RSC-6
Rooms
Other Rooms Attic, Family Room, Inside Utility, Storage Rooms
Interior
Interior Features Ceiling Fans(s), Eat-in Kitchen, Kitchen/Family Room Combo, Living Room/Dining Room Combo, Split Bedroom, Thermostat, Window Treatments
Heating Electric, Heat Pump
Cooling Central Air
Flooring Concrete, Laminate, Tile
Furnishings Unfurnished
Fireplace false
Appliance Dishwasher, Disposal, Dryer, Electric Water Heater, Exhaust Fan, Range, Refrigerator, Washer
Laundry Inside, Laundry Room
Exterior
Exterior Feature Fence, Hurricane Shutters, Lighting, Rain Gutters, Sidewalk, Sliding Doors, Storage
Parking Features Driveway, Garage Door Opener, Golf Cart Parking, Guest, On Street, Oversized, Parking Pad, Workshop in Garage
Garage Spaces 2.0
Community Features Boat Ramp, Fishing, Park, Sidewalks, Water Access, Waterfront
Utilities Available BB/HS Internet Available, Cable Available, Cable Connected, Electricity Available, Electricity Connected, Fiber Optics, Fire Hydrant, Phone Available, Public, Sewer Available, Sewer Connected, Street Lights, Water Available
Amenities Available Dock, Private Boat Ramp
Waterfront Description Canal - Brackish
View Y/N 1
Water Access 1
Water Access Desc Bay/Harbor,Canal - Brackish,Gulf/Ocean,Gulf/Ocean to Bay
View Water
Roof Type Shingle
Porch Covered, Front Porch, Patio, Porch, Screened
Attached Garage true
Garage true
Private Pool No
Building
Lot Description Flood Insurance Required, FloodZone, In County, Oversized Lot, Sidewalk, Street Dead-End, Paved, Unincorporated
Story 1
Entry Level One
Foundation Slab
Lot Size Range Up to 10,889 Sq. Ft.
Sewer Public Sewer
Water Public
Architectural Style Contemporary, Florida, Ranch
Structure Type Block,Brick,Stucco
New Construction false
Construction Status No Contingency
Schools
Elementary Schools Bay Crest-Hb
Middle Schools Webb-Hb
High Schools Alonso-Hb
Others
Pets Allowed Yes
Senior Community No
Ownership Fee Simple
Acceptable Financing Cash, Conventional, VA Loan
Membership Fee Required Optional
Listing Terms Cash, Conventional, VA Loan
Special Listing Condition None
Read Less Info
Want to know what your home might be worth? Contact us for a FREE valuation!

Our team is ready to help you sell your home for the highest possible price ASAP

© 2024 My Florida Regional MLS DBA Stellar MLS. All Rights Reserved.
Bought with BELLE ISLE REALTY, LLC

"My job is to find and attract mastery-based agents to the office, protect the culture, and make sure everyone is happy! "
11923 Oak Trail Way, Richey, Florida, 34668, United States






