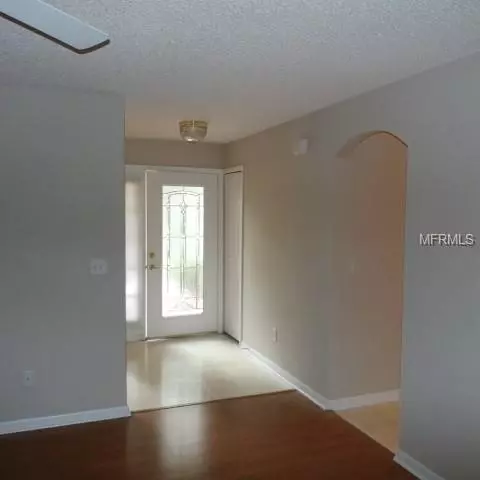$175,000
$180,000
2.8%For more information regarding the value of a property, please contact us for a free consultation.
2 Beds
2 Baths
1,323 SqFt
SOLD DATE : 03/01/2019
Key Details
Sold Price $175,000
Property Type Single Family Home
Sub Type Single Family Residence
Listing Status Sold
Purchase Type For Sale
Square Footage 1,323 sqft
Price per Sqft $132
Subdivision Manchester At Kings Ridge Ph I
MLS Listing ID G5006054
Sold Date 03/01/19
Bedrooms 2
Full Baths 2
Construction Status Appraisal,Financing,Inspections,Other Contract Contingencies
HOA Fees $347/mo
HOA Y/N Yes
Year Built 2000
Annual Tax Amount $2,072
Lot Size 5,227 Sqft
Acres 0.12
Property Description
Bring your buyers to this well maintained "Crown Model". Interior has been freshly painted. New roof in 2017. Laminate flooring through out with the exception of the kitchen and baths. Eat in kitchen with a closet pantry is the perfect place for that morning coffee. All appliances are included including washer and dryer. Inside utility room leads to the garage. Patio is screened and with no rear neighbors is a great place to unwind and enjoy an adult beverage. Kings Ridge is an active adult community located in Clermont with easy access to major roads, health care, shopping, restaurants and entertainment. You can use a golf cart to get to grocery, restaurants, banks and many other services! Community has gated entry, 2 clubhouses, 2 pools, 2 fitness areas, a recreation building with activities for everyone. 2 golf courses, tennis courts, pickelball, and shuffle board for anyone wanting to stay active. The club house is home to many activities including classes, social events, and entertainment. Monthly dues include clubhouse membership, exterior painting every 6 years, lawn maintenance, irrigation water and care of system, mulching and basic cable.
Location
State FL
County Lake
Community Manchester At Kings Ridge Ph I
Zoning PUD
Rooms
Other Rooms Den/Library/Office, Great Room, Inside Utility
Interior
Interior Features Ceiling Fans(s), Eat-in Kitchen, Walk-In Closet(s)
Heating Central, Electric
Cooling Central Air
Flooring Laminate, Linoleum
Furnishings Unfurnished
Fireplace false
Appliance Dishwasher, Disposal, Dryer, Microwave, Range, Refrigerator, Washer
Laundry Inside, Laundry Room
Exterior
Exterior Feature Irrigation System
Parking Features Driveway, Garage Door Opener
Garage Spaces 1.0
Pool In Ground
Community Features Association Recreation - Owned, Deed Restrictions, Fitness Center, Gated, Golf Carts OK, Golf, Irrigation-Reclaimed Water, Pool, Tennis Courts
Utilities Available Cable Available, Public, Sprinkler Recycled
Amenities Available Cable TV, Clubhouse, Gated, Golf Course, Pool, Recreation Facilities, Security, Shuffleboard Court, Spa/Hot Tub, Tennis Court(s)
Roof Type Shingle
Porch Screened
Attached Garage true
Garage true
Private Pool No
Building
Lot Description City Limits, Paved
Entry Level One
Foundation Slab
Lot Size Range Up to 10,889 Sq. Ft.
Sewer Public Sewer
Water Public
Architectural Style Contemporary
Structure Type Block,Stucco
New Construction false
Construction Status Appraisal,Financing,Inspections,Other Contract Contingencies
Others
Pets Allowed Yes
HOA Fee Include Cable TV,Pool,Internet,Maintenance Structure,Maintenance Grounds,Private Road,Recreational Facilities,Security
Senior Community Yes
Ownership Fee Simple
Monthly Total Fees $347
Acceptable Financing Cash, Conventional, FHA, VA Loan
Membership Fee Required Required
Listing Terms Cash, Conventional, FHA, VA Loan
Special Listing Condition None
Read Less Info
Want to know what your home might be worth? Contact us for a FREE valuation!

Our team is ready to help you sell your home for the highest possible price ASAP

© 2024 My Florida Regional MLS DBA Stellar MLS. All Rights Reserved.
Bought with VENOSA REALTY LLC
"My job is to find and attract mastery-based agents to the office, protect the culture, and make sure everyone is happy! "
11923 Oak Trail Way, Richey, Florida, 34668, United States






