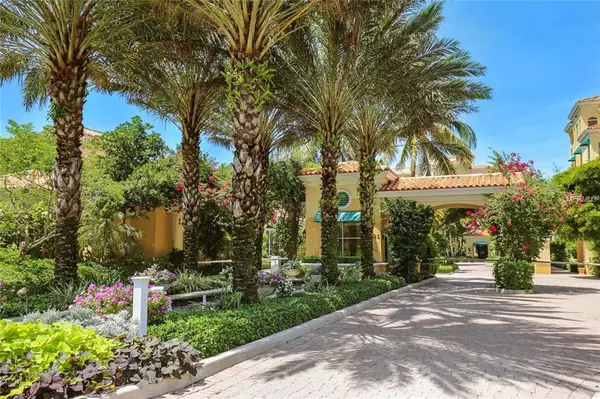$3,362,500
$3,475,000
3.2%For more information regarding the value of a property, please contact us for a free consultation.
3 Beds
3 Baths
3,400 SqFt
SOLD DATE : 02/01/2019
Key Details
Sold Price $3,362,500
Property Type Condo
Sub Type Condominium
Listing Status Sold
Purchase Type For Sale
Square Footage 3,400 sqft
Price per Sqft $988
Subdivision En Provence
MLS Listing ID A4416252
Sold Date 02/01/19
Bedrooms 3
Full Baths 3
Condo Fees $9,550
Construction Status No Contingency
HOA Y/N No
Year Built 2001
Annual Tax Amount $34,712
Property Description
Gulf-front en Provence residence with dramatic and enchanting water views. Wonderful open floor plan with volume ceilings, crown moldings, travertine marble floors throughout main living areas and an 800sf wraparound terrace with built-in gas grill. With over 3,400sf of private living on the beach, this residence boasts three bedroom suites, formal dining area, family room, living room, generous kitchen with Neff cabinetry, granite countertops and premium appliances, private foyer entry and a private under building two-car garage. Both guest suites have access to an additional sunrise balcony. En Provence is an exquisite seaside hideaway with the ambiance of a private estate on the Mediterranean, but here on the shores of Longboat Key. Only 21 residences in three mid-rise buildings surround a resort style pool and spa, nestled right on the beach front, with a 24-hour guard gated entrance, owner's clubhouse which features concierge, lounge with wet bar and fireplace, private dining room with caterer's kitchen, fully equipped fitness center and men's and women's locker rooms and lush tropical bougainvillea filled grounds and is a pet friendly community. Across the street is Longboat Key Club offering residents the finest of amenities including 45 holes of golf and large tennis club.
Location
State FL
County Sarasota
Community En Provence
Zoning R6MX
Rooms
Other Rooms Great Room, Inside Utility
Interior
Interior Features Ceiling Fans(s), High Ceilings, Kitchen/Family Room Combo, Solid Surface Counters, Solid Wood Cabinets, Walk-In Closet(s), Window Treatments
Heating Central, Zoned
Cooling Central Air, Zoned
Flooring Carpet, Marble
Fireplace false
Appliance Bar Fridge, Built-In Oven, Cooktop, Dishwasher, Disposal, Dryer, Electric Water Heater, Microwave, Range Hood, Refrigerator, Washer, Wine Refrigerator
Exterior
Exterior Feature Balcony, Outdoor Grill
Parking Features Guest
Garage Spaces 2.0
Community Features Deed Restrictions, Pool
Utilities Available Public
Waterfront Description Gulf/Ocean to Bay
View Y/N 1
Water Access 1
Water Access Desc Gulf/Ocean
View Water
Roof Type Membrane
Porch Covered, Deck, Patio, Porch
Attached Garage true
Garage true
Private Pool No
Building
Lot Description City Limits
Story 5
Entry Level One
Foundation Basement
Sewer Public Sewer
Water Public
Architectural Style Spanish/Mediterranean
Structure Type Block,Stucco
New Construction false
Construction Status No Contingency
Others
Pets Allowed Yes
HOA Fee Include Pool,Escrow Reserves Fund,Insurance,Maintenance Structure,Maintenance Grounds,Management,Recreational Facilities,Security,Sewer,Trash,Water
Senior Community No
Pet Size Medium (36-60 Lbs.)
Ownership Fee Simple
Monthly Total Fees $3, 183
Acceptable Financing Cash, Conventional
Membership Fee Required None
Listing Terms Cash, Conventional
Num of Pet 2
Special Listing Condition None
Read Less Info
Want to know what your home might be worth? Contact us for a FREE valuation!

Our team is ready to help you sell your home for the highest possible price ASAP

© 2025 My Florida Regional MLS DBA Stellar MLS. All Rights Reserved.
Bought with MICHAEL SAUNDERS & COMPANY
"My job is to find and attract mastery-based agents to the office, protect the culture, and make sure everyone is happy! "
11923 Oak Trail Way, Richey, Florida, 34668, United States






