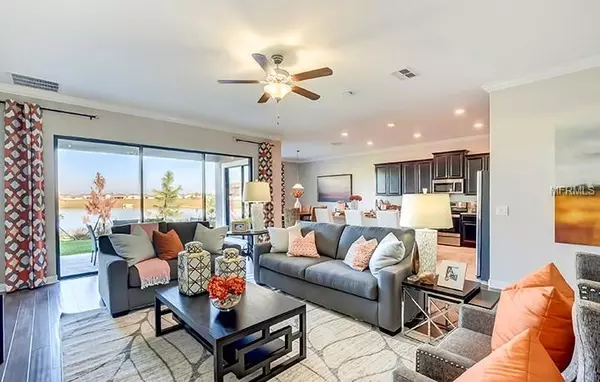$361,990
$361,990
For more information regarding the value of a property, please contact us for a free consultation.
4 Beds
3 Baths
2,724 SqFt
SOLD DATE : 02/27/2019
Key Details
Sold Price $361,990
Property Type Single Family Home
Sub Type Single Family Residence
Listing Status Sold
Purchase Type For Sale
Square Footage 2,724 sqft
Price per Sqft $132
Subdivision Meadow Pointe Iv Parcel N, O, P- Enclave
MLS Listing ID T3139142
Sold Date 02/27/19
Bedrooms 4
Full Baths 3
Construction Status Financing
HOA Fees $67/ann
HOA Y/N Yes
Year Built 2019
Property Description
MOVE IN READY!! NEW CONSTRUCTION!! You will love living at the Kansas. With four bedrooms, three bathrooms and 2,724 square feet, you will have plenty of space to entertain or grow your family. A large kitchen with center island, stainless steel GE® appliances, granite countertops and full-sized pantry allows you to fulfill your culinary dreams. The family room opens out to the covered patio, so you can take in the views on a Florida evening. The master suite has double sinks, garden tub and enormous walk-in closet, perfect for any shoes or clothes enthusiast. In addition to the three other bedrooms, the Kansas offers an additional flex room, providing a perfect office space or playroom. Surrounded by great schools in the expanding Wesley Chapel area, Enclave at Meadow Pointe is the perfect location for all family members. Shoppers will love finding the latest fashions and great deals at nearby Shops of Wiregrass and Tampa Premium Outlets, and the close proximity to I-275 and I-75 makes it simple to head to the airport or just a day at the beach. Enjoy the suburban life, with the excitement of Tampa Bay just around the corner. Interior photos disclosed are different from the actual model being built
Location
State FL
County Pasco
Community Meadow Pointe Iv Parcel N, O, P- Enclave
Zoning MPUD
Rooms
Other Rooms Den/Library/Office, Great Room, Inside Utility
Interior
Interior Features Eat-in Kitchen, Solid Surface Counters
Heating Central
Cooling Central Air
Flooring Carpet, Ceramic Tile
Fireplace false
Appliance Dishwasher, Disposal, Dryer, Microwave, Range, Refrigerator, Washer
Laundry Inside
Exterior
Exterior Feature Sidewalk, Sliding Doors
Parking Features Garage Door Opener
Garage Spaces 3.0
Community Features Association Recreation - Owned, Deed Restrictions, Fitness Center, Gated, Pool, PUD, Special Community Restrictions, Tennis Courts
Utilities Available Cable Available, Electricity Connected, Public, Sprinkler Meter, Street Lights
Amenities Available Fitness Center, Gated, Recreation Facilities, Tennis Court(s)
Roof Type Shingle
Attached Garage true
Garage true
Private Pool No
Building
Lot Description In County, Level, Sidewalk, Paved
Entry Level One
Foundation Slab
Lot Size Range Up to 10,889 Sq. Ft.
Builder Name LENNAR
Sewer Public Sewer
Water Public
Architectural Style Contemporary
Structure Type Block,Stucco
New Construction true
Construction Status Financing
Schools
Elementary Schools Double Branch Elementary
Middle Schools Thomas E Weightman Middle-Po
High Schools Wesley Chapel High-Po
Others
Pets Allowed Breed Restrictions, Yes
Senior Community No
Ownership Fee Simple
Monthly Total Fees $67
Acceptable Financing Cash, Conventional, FHA, VA Loan
Membership Fee Required Required
Listing Terms Cash, Conventional, FHA, VA Loan
Special Listing Condition None
Read Less Info
Want to know what your home might be worth? Contact us for a FREE valuation!

Our team is ready to help you sell your home for the highest possible price ASAP

© 2024 My Florida Regional MLS DBA Stellar MLS. All Rights Reserved.
Bought with CENTURY 21 BEGGINS ENTERPRISES

"My job is to find and attract mastery-based agents to the office, protect the culture, and make sure everyone is happy! "
11923 Oak Trail Way, Richey, Florida, 34668, United States






