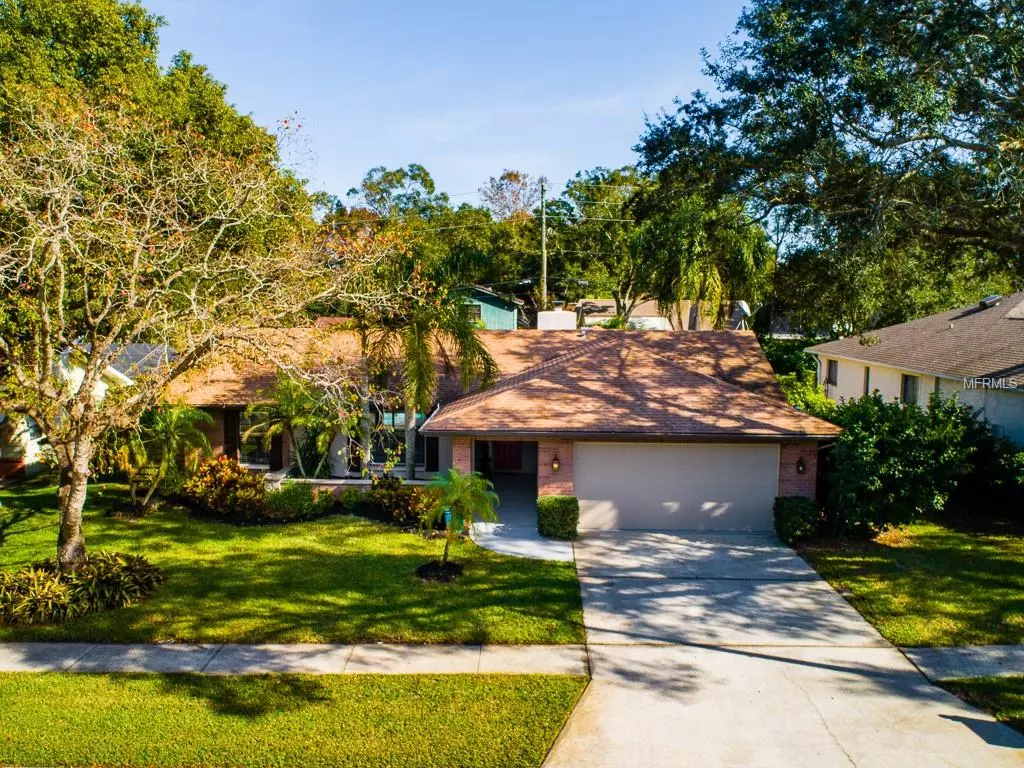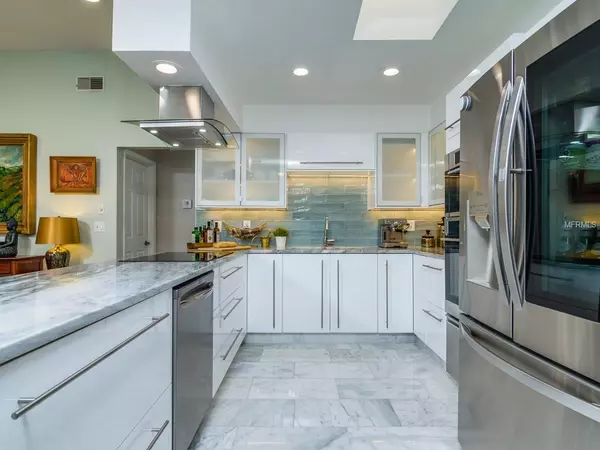$381,500
$389,777
2.1%For more information regarding the value of a property, please contact us for a free consultation.
4 Beds
2 Baths
1,804 SqFt
SOLD DATE : 02/22/2019
Key Details
Sold Price $381,500
Property Type Single Family Home
Sub Type Single Family Residence
Listing Status Sold
Purchase Type For Sale
Square Footage 1,804 sqft
Price per Sqft $211
Subdivision Lake Valencia Unit 3B
MLS Listing ID T3147148
Sold Date 02/22/19
Bedrooms 4
Full Baths 2
Construction Status Appraisal,Financing,Inspections
HOA Fees $14/ann
HOA Y/N Yes
Year Built 1986
Annual Tax Amount $2,662
Lot Size 9,147 Sqft
Acres 0.21
Property Description
New Year--New Price!!! Masterful Design & Modern Luxury are uniquely embodied in this 4-bed 2-bath Pool Home. Over 1800SF, this open floor plan home is located in the Palm Harbor Community of Lake Valencia. Newly Remodeled w/Unforgettable features & details! Enjoy gatherings in the gourmet kitchen with 2 floor-to-ceiling pantries, new appliances, soft-close cabinetry, lighted drawers, under-cabinet lighting, Spanish tile backsplash, Carrara marble floors, & beautiful marble countertops w/waterfall feature. This lavish kitchen flows through to the dining room welcoming you w/a wood-burning fireplace & vaulted ceilings. New 200-amp electrical panel w/30-40 underground surge, & new 10,000-watt dual fuel whole house generator included. Living room, kitchen, & dining room offer views of your luxurious pool through 3 sets of sliding glass doors. Your tropical oasis 25,000-gallon salt-water pool w/propane-heated spa & 2 overflowing waterfalls have a newly re-screened lighted pool cage, covered lanai patio, & surround sound hook-up for the ultimate relaxation & entertainment package. Living room features a custom entertainment wall unit w/floating cabinet. The master suite is highlighted by an on-suite bath complete w/dual vanity, oversized walk-in shower, pool access, & a walk-in closet. A split floor plan appropriately sets the other 3 bedrooms apart from the master, one which contains a professional-style built-in bookcase/desk perfect for your home office.
Location
State FL
County Pinellas
Community Lake Valencia Unit 3B
Zoning R-2
Direction E
Rooms
Other Rooms Attic, Breakfast Room Separate, Family Room, Formal Living Room Separate, Inside Utility
Interior
Interior Features Ceiling Fans(s), Eat-in Kitchen, Kitchen/Family Room Combo, Living Room/Dining Room Combo, Open Floorplan, Solid Surface Counters, Stone Counters, Thermostat, Walk-In Closet(s), Window Treatments
Heating Central, Electric, Propane
Cooling Central Air
Flooring Ceramic Tile, Laminate, Marble, Tile
Fireplaces Type Living Room, Wood Burning
Fireplace true
Appliance Dishwasher, Electric Water Heater, Microwave, Range, Range Hood, Refrigerator, Water Softener
Laundry Inside, Laundry Room
Exterior
Exterior Feature Fence, Irrigation System, Lighting, Rain Gutters, Sidewalk, Sliding Doors
Parking Features Driveway, Garage Door Opener
Garage Spaces 2.0
Pool Auto Cleaner, Gunite, Heated, In Ground, Lighting, Outside Bath Access, Salt Water, Screen Enclosure
Community Features Deed Restrictions, Sidewalks
Utilities Available BB/HS Internet Available, Cable Available, Cable Connected, Electricity Connected, Public
View Trees/Woods
Roof Type Shingle
Porch Covered, Enclosed, Patio, Porch, Screened
Attached Garage true
Garage true
Private Pool Yes
Building
Lot Description City Limits, In County, Level, Sidewalk, Paved
Entry Level One
Foundation Slab
Lot Size Range Up to 10,889 Sq. Ft.
Sewer Public Sewer
Water Public
Architectural Style Contemporary, Florida, Traditional
Structure Type Block,Brick,Stucco
New Construction false
Construction Status Appraisal,Financing,Inspections
Schools
Elementary Schools Lake St George Elementary-Pn
Middle Schools Palm Harbor Middle-Pn
High Schools Countryside High-Pn
Others
Pets Allowed Yes
Senior Community No
Ownership Fee Simple
Monthly Total Fees $14
Acceptable Financing Cash, Conventional, VA Loan
Membership Fee Required Required
Listing Terms Cash, Conventional, VA Loan
Special Listing Condition None
Read Less Info
Want to know what your home might be worth? Contact us for a FREE valuation!

Our team is ready to help you sell your home for the highest possible price ASAP

© 2024 My Florida Regional MLS DBA Stellar MLS. All Rights Reserved.
Bought with RE/MAX MARKETING SPECIALISTS

"My job is to find and attract mastery-based agents to the office, protect the culture, and make sure everyone is happy! "
11923 Oak Trail Way, Richey, Florida, 34668, United States






