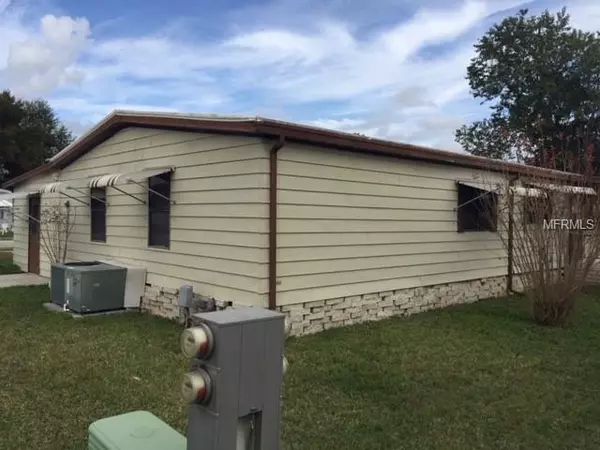$70,000
$74,900
6.5%For more information regarding the value of a property, please contact us for a free consultation.
2 Beds
2 Baths
1,248 SqFt
SOLD DATE : 01/22/2019
Key Details
Sold Price $70,000
Property Type Other Types
Sub Type Mobile Home
Listing Status Sold
Purchase Type For Sale
Square Footage 1,248 sqft
Price per Sqft $56
Subdivision Terrace Park 02
MLS Listing ID T3145860
Sold Date 01/22/19
Bedrooms 2
Full Baths 2
Construction Status Inspections,Pending 3rd Party Appro
HOA Fees $20/mo
HOA Y/N Yes
Year Built 1984
Annual Tax Amount $841
Lot Size 5,227 Sqft
Acres 0.12
Lot Dimensions 80x63
Property Description
Welcome Home to the Desirable 55+ Community of Terrace Park Estates! This Spacious and Clean 1248 Square Foot 2 Bedroom /2 Bathroom Double Wide Home Located on a Corner Lot features a Large Covered Carport, Enclosed Side Porch and Storage room with Work Bench. Interior Upgrades Include: Brand NEW Vinyl Laminate Flooring in the Kitchen, Both Bathrooms, Dining room, Utility room and Hallway. The Great room and Both Bedrooms are Carpeted with a Tasteful Berber Weave Carpet. The Kitchen includes a NEW Stove Hood, Clean Refrigerator and Stove, Plenty of Counter and Cabinet Space for that Fussy Cook in Your Family! NEW Ceiling Fans have been hung in the Great room and the Master Bedroom, NEW Electric Water Tank Installed in the Interior Utility room. The Inside of the Home has been Freshly Painted in a Soft Earth Tone Color. The Great room with its many windows provides ample Natural Light to brighten up the space. Both Bedrooms also include Walk-in Closets. Community Features: Active Clubhouse, Swimming Pool, Shuffleboard Courts and Sidewalks. General Area Features: Wiregrass Mall, New Tampa Premier Mall, The Grove Mall – all include shopping and restaurants, Easy access to Interstate and Routes to Downtown Tampa, the International Airport and Local Beaches.
Location
State FL
County Pasco
Community Terrace Park 02
Zoning RMH
Rooms
Other Rooms Great Room, Inside Utility
Interior
Interior Features Ceiling Fans(s), Eat-in Kitchen, Living Room/Dining Room Combo, Open Floorplan, Thermostat, Vaulted Ceiling(s), Walk-In Closet(s), Window Treatments
Heating Central, Electric
Cooling Central Air
Flooring Carpet, Laminate
Furnishings Unfurnished
Fireplace false
Appliance Electric Water Heater, Range, Range Hood, Refrigerator
Laundry Inside, Laundry Room
Exterior
Exterior Feature Lighting, Rain Gutters, Sidewalk, Sliding Doors
Garage Covered, Driveway, Off Street
Community Features Association Recreation - Owned, Buyer Approval Required, Deed Restrictions, Pool, Sidewalks
Utilities Available BB/HS Internet Available, Cable Available, Electricity Connected, Fire Hydrant, Public, Street Lights
Amenities Available Clubhouse, Fence Restrictions, Pool, Recreation Facilities, Shuffleboard Court, Vehicle Restrictions
Waterfront false
Roof Type Membrane,Metal
Parking Type Covered, Driveway, Off Street
Garage false
Private Pool No
Building
Lot Description Corner Lot, In County, Level, Sidewalk, Paved
Entry Level One
Foundation Crawlspace
Lot Size Range Up to 10,889 Sq. Ft.
Sewer Public Sewer
Water Public
Architectural Style Florida
Structure Type Siding
New Construction false
Construction Status Inspections,Pending 3rd Party Appro
Schools
Elementary Schools Chester W Taylor Elemen-Po
Middle Schools Raymond B Stewart Middle-Po
High Schools Wesley Chapel High-Po
Others
Pets Allowed Breed Restrictions, Number Limit, Size Limit, Yes
HOA Fee Include Pool,Escrow Reserves Fund,Pool
Senior Community Yes
Pet Size Small (16-35 Lbs.)
Ownership Fee Simple
Monthly Total Fees $20
Acceptable Financing Cash, Conventional, FHA, VA Loan
Membership Fee Required Required
Listing Terms Cash, Conventional, FHA, VA Loan
Num of Pet 2
Special Listing Condition None
Read Less Info
Want to know what your home might be worth? Contact us for a FREE valuation!

Our team is ready to help you sell your home for the highest possible price ASAP

© 2024 My Florida Regional MLS DBA Stellar MLS. All Rights Reserved.
Bought with CENTURY 21 BILL NYE REALTY,INC

"My job is to find and attract mastery-based agents to the office, protect the culture, and make sure everyone is happy! "
11923 Oak Trail Way, Richey, Florida, 34668, United States






