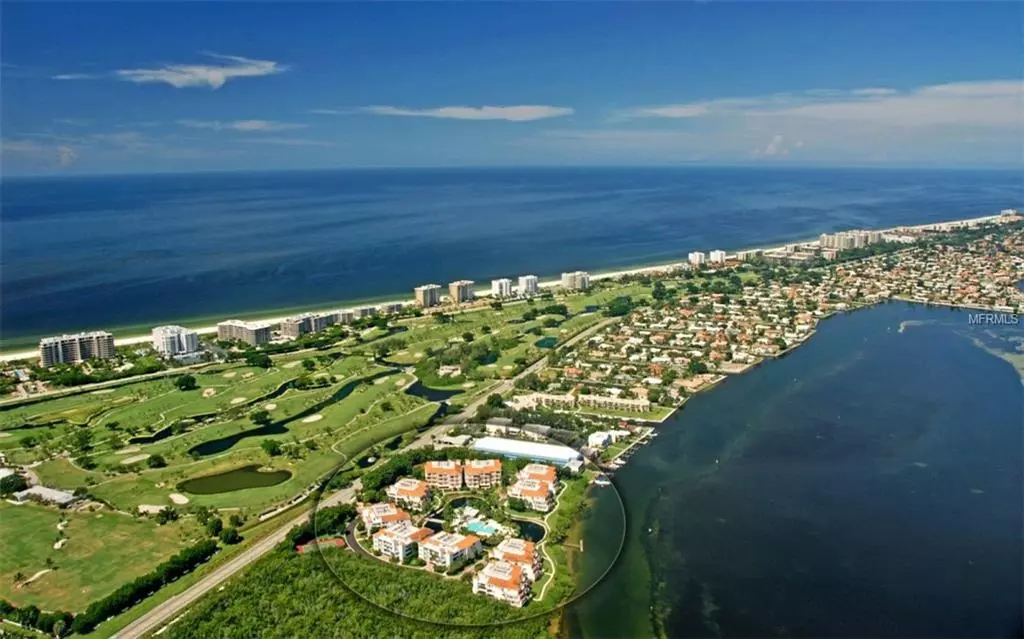$925,000
$975,000
5.1%For more information regarding the value of a property, please contact us for a free consultation.
3 Beds
4 Baths
2,959 SqFt
SOLD DATE : 04/15/2019
Key Details
Sold Price $925,000
Property Type Condo
Sub Type Condominium
Listing Status Sold
Purchase Type For Sale
Square Footage 2,959 sqft
Price per Sqft $312
Subdivision Tangerine Bay Club
MLS Listing ID A4422245
Sold Date 04/15/19
Bedrooms 3
Full Baths 3
Half Baths 1
Condo Fees $4,800
Construction Status Inspections,No Contingency
HOA Y/N No
Year Built 1992
Annual Tax Amount $11,915
Property Description
Welcome to a one-of-a-kind, bright, commodious and expressive condo with marvelous views of the Sarasota Bay. Grandeur awaits you. No detail has been overlooked, with soaring ceilings and architectural detail throughout. There is plenty of room for lounging and entertaining guests in your three en-suite bedrooms, a living room complete with a wet bar, a gas fireplace and three outdoor areas, all outfitted for your enjoyment. Savor panoramic views, crisp glowing sunrises, and color-rich vibrant sunsets, from your private balcony boasting views of the pond, clubhouse, pool, and the majestic Bay. Amenities of Tangerine Bay encompass a clubhouse, fitness center, tennis courts, pool, day dock, a fishing pier and 24-hour guard gate for your peace of mind. Take delight in the best of what the area has to offer. Located on the southernmost tip of Longboat Key, you are minutes away from the shops and restaurants of St. Armand's Circle and proximal to bountiful amenities of downtown Sarasota. The unit comes with a two-car enclosed garage for your convenience and additional storage.
Location
State FL
County Sarasota
Community Tangerine Bay Club
Rooms
Other Rooms Bonus Room
Interior
Interior Features Cathedral Ceiling(s), Ceiling Fans(s), Eat-in Kitchen, High Ceilings, Living Room/Dining Room Combo, Vaulted Ceiling(s), Walk-In Closet(s), Wet Bar, Window Treatments
Heating Central
Cooling Central Air, Zoned
Flooring Carpet, Ceramic Tile, Hardwood, Tile
Fireplaces Type Decorative, Gas, Living Room
Fireplace true
Appliance Built-In Oven, Cooktop, Dishwasher, Disposal, Dryer, Microwave, Range, Refrigerator, Washer
Exterior
Exterior Feature Balcony, Irrigation System, Lighting, Outdoor Grill, Sliding Doors, Tennis Court(s)
Parking Features Assigned, Driveway, Garage Door Opener, Guest, Off Street, Oversized, Underground
Garage Spaces 2.0
Community Features Association Recreation - Owned, Buyer Approval Required, Deed Restrictions, Fishing, Fitness Center, Gated, Pool, Tennis Courts, Water Access
Utilities Available Cable Available, Electricity Connected, Fire Hydrant, Natural Gas Connected, Public, Street Lights, Underground Utilities
Waterfront Description Bay/Harbor
View Y/N 1
Water Access 1
Water Access Desc Bay/Harbor,Beach - Access Deeded,Beach - Private
View Water
Roof Type Concrete,Tile
Attached Garage false
Garage true
Private Pool No
Building
Story 2
Entry Level Two
Foundation Stilt/On Piling
Sewer Public Sewer
Water Public
Structure Type Stucco
New Construction false
Construction Status Inspections,No Contingency
Others
Pets Allowed Size Limit, Yes
HOA Fee Include Cable TV,Pool,Escrow Reserves Fund,Fidelity Bond,Insurance,Maintenance Structure,Maintenance Grounds,Maintenance,Management,Pest Control,Private Road,Recreational Facilities,Security,Sewer,Trash,Water
Senior Community No
Pet Size Small (16-35 Lbs.)
Ownership Condominium
Monthly Total Fees $1, 600
Acceptable Financing Cash, Conventional
Membership Fee Required Required
Listing Terms Cash, Conventional
Num of Pet 2
Special Listing Condition None
Read Less Info
Want to know what your home might be worth? Contact us for a FREE valuation!

Our team is ready to help you sell your home for the highest possible price ASAP

© 2025 My Florida Regional MLS DBA Stellar MLS. All Rights Reserved.
Bought with MICHAEL SAUNDERS & COMPANY
"My job is to find and attract mastery-based agents to the office, protect the culture, and make sure everyone is happy! "
11923 Oak Trail Way, Richey, Florida, 34668, United States






