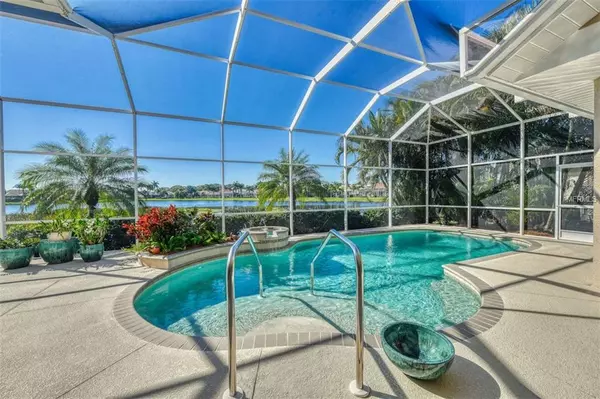$590,000
$619,900
4.8%For more information regarding the value of a property, please contact us for a free consultation.
4 Beds
3 Baths
3,198 SqFt
SOLD DATE : 05/03/2019
Key Details
Sold Price $590,000
Property Type Single Family Home
Sub Type Single Family Residence
Listing Status Sold
Purchase Type For Sale
Square Footage 3,198 sqft
Price per Sqft $184
Subdivision Sawgrass
MLS Listing ID A4422156
Sold Date 05/03/19
Bedrooms 4
Full Baths 3
Construction Status No Contingency
HOA Fees $107/ann
HOA Y/N Yes
Year Built 2003
Annual Tax Amount $5,560
Lot Size 10,454 Sqft
Acres 0.24
Property Description
This is an architecturally superb Sawgrass offering that is incredibly spacious in every way. Beginning with a 21-by-23-foot 2.5 car garage, this custom J & J home was built for plenty of elbow room, overlooking the largest lake in Sawgrass. All room sizes are more than adequate in a stunning modified and expanded St. Lucia model. Illuminated by coveted southern exposure, stately 10’ and 12’ ceiling heights welcome you to an inviting home that is energizing yet tranquil. The seller was able to achieve a truly unique home. Features include detailed arches, 20” tile, transom windows above sliders, 8 foot tall and 36” wide doorways. Well-appointed kitchen with granite and stainless steel, roll-outs, spice roll-outs, center island, gorgeous cabinetry, with a matching butler’s pantry. A handsome Den/office with built-in desk, floor to ceiling bookshelves is adjacent to the master. Master suite is an oasis, overlooking the pool, with walk-in California equipped closets, sitting area. Master bath done in marble with dual sinks, walk-in shower and large Jacuzzi bath. The split plan with 3 additional bedrooms, including the en suite 4th with stunning views and walk-in closet. Outdoor living is as compelling as the indoor with a sparkling pool for Zen-like comfort, with wide lake views to enjoy the abundant wildlife. Located minutes to downtown Venice, beaches and Legacy Trail. Sawgrass is a gated community with clubhouse, 70-foot heated pool, fitness center and tennis.
Location
State FL
County Sarasota
Community Sawgrass
Zoning RSF2
Rooms
Other Rooms Breakfast Room Separate, Den/Library/Office, Family Room, Formal Dining Room Separate, Formal Living Room Separate, Inside Utility
Interior
Interior Features Ceiling Fans(s), Crown Molding, Eat-in Kitchen, Open Floorplan, Solid Wood Cabinets, Split Bedroom, Stone Counters, Tray Ceiling(s), Vaulted Ceiling(s), Walk-In Closet(s), Window Treatments
Heating Central, Electric
Cooling Central Air
Flooring Carpet, Ceramic Tile
Fireplaces Type Family Room
Fireplace true
Appliance Built-In Oven, Cooktop, Dishwasher, Disposal, Dryer, Electric Water Heater, Microwave, Range Hood, Refrigerator, Washer, Wine Refrigerator
Laundry Inside, Laundry Room
Exterior
Exterior Feature Irrigation System, Sliding Doors
Garage Driveway, Garage Door Opener, Oversized
Garage Spaces 2.0
Pool Gunite, Heated, In Ground, Screen Enclosure
Community Features Deed Restrictions, Fitness Center, Gated, Golf, Pool, Sidewalks, Tennis Courts
Utilities Available Electricity Connected, Public, Sewer Connected, Street Lights, Underground Utilities
Amenities Available Clubhouse, Fitness Center, Gated, Pool, Tennis Court(s)
Waterfront true
Waterfront Description Lake,Pond
View Y/N 1
View Park/Greenbelt, Water
Roof Type Tile
Parking Type Driveway, Garage Door Opener, Oversized
Attached Garage true
Garage true
Private Pool Yes
Building
Lot Description Greenbelt, Near Golf Course, Paved, Private
Entry Level One
Foundation Slab
Lot Size Range Up to 10,889 Sq. Ft.
Builder Name J&J
Sewer Public Sewer
Water Public
Architectural Style Custom, Florida, Ranch
Structure Type Block,Stucco
New Construction false
Construction Status No Contingency
Schools
Elementary Schools Garden Elementary
Middle Schools Venice Area Middle
High Schools Venice Senior High
Others
Pets Allowed Yes
HOA Fee Include Pool,Private Road,Recreational Facilities
Senior Community No
Ownership Fee Simple
Monthly Total Fees $107
Acceptable Financing Cash, Conventional
Membership Fee Required Required
Listing Terms Cash, Conventional
Special Listing Condition None
Read Less Info
Want to know what your home might be worth? Contact us for a FREE valuation!

Our team is ready to help you sell your home for the highest possible price ASAP

© 2024 My Florida Regional MLS DBA Stellar MLS. All Rights Reserved.
Bought with BERKSHIRE HATHAWAY HOMESERVICE FLORIDA REALTY

"My job is to find and attract mastery-based agents to the office, protect the culture, and make sure everyone is happy! "
11923 Oak Trail Way, Richey, Florida, 34668, United States






