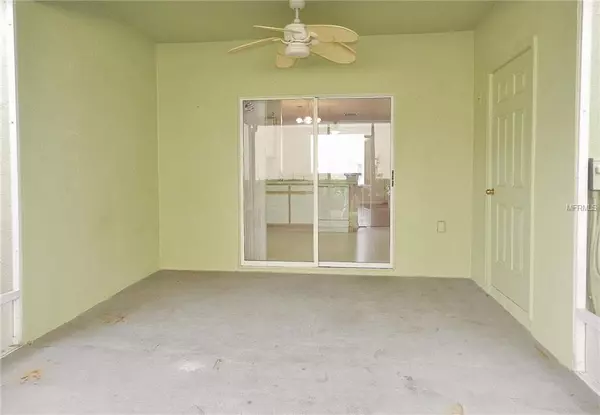$120,000
$125,000
4.0%For more information regarding the value of a property, please contact us for a free consultation.
2 Beds
3 Baths
1,035 SqFt
SOLD DATE : 04/11/2019
Key Details
Sold Price $120,000
Property Type Townhouse
Sub Type Townhouse
Listing Status Sold
Purchase Type For Sale
Square Footage 1,035 sqft
Price per Sqft $115
Subdivision Osprey Run Townhomes
MLS Listing ID T3150264
Sold Date 04/11/19
Bedrooms 2
Full Baths 2
Half Baths 1
Construction Status Financing
HOA Fees $210/mo
HOA Y/N Yes
Year Built 2003
Annual Tax Amount $1,641
Lot Size 871 Sqft
Acres 0.02
Property Description
AFFORDABLE SECURITY AND CONVENIENCE! This 2-story, 2-bedroom, 2.5-bath townhome is in Osprey Run -- a gated, well-kept community of 290 homes along Bloomingdale Avenue where Riverview meets south Brandon. It's very close to U.S. 301, I-75 and the Selmon Crosstown Expressway for commuters, but it's also convenient to shops, restaurants, good schools and more. Beyond its security gate, Osprey Run provides lighted and designated parking, a private recreation area with pool and cabana, lawn and exterior care, plus basic cable TV from Bright House Networks. Downstairs you'll find living and dining rooms with wood laminate floors, an open kitchen with breakfast bar, a convenient lavatory and an inside laundry. Upstairs are 2 carpeted suites with a private bathroom in each bedroom. Relax in back with a screened patio that also provides an extra storage closet. Roof, AC, carpet and wood laminate floors all are new in the last 4 years. Investor buyers will find this home rents quickly to quality tenants; the current occupants are in their 3rd annual lease. Call for more details!
Location
State FL
County Hillsborough
Community Osprey Run Townhomes
Zoning PD
Interior
Interior Features Ceiling Fans(s), Living Room/Dining Room Combo, Open Floorplan, Split Bedroom, Thermostat
Heating Central, Electric
Cooling Central Air
Flooring Carpet, Laminate
Furnishings Unfurnished
Fireplace false
Appliance Dishwasher, Disposal, Electric Water Heater, Microwave, Range, Refrigerator
Laundry Inside, Laundry Closet
Exterior
Exterior Feature Irrigation System, Sidewalk, Sliding Doors, Storage
Parking Features Assigned, Guest
Community Features Association Recreation - Owned, Deed Restrictions, Gated, Playground, Pool, Sidewalks
Utilities Available BB/HS Internet Available, Electricity Connected, Public, Sewer Connected, Street Lights, Underground Utilities
Amenities Available Gated, Playground, Pool
Roof Type Shingle
Porch Rear Porch, Screened
Garage false
Private Pool No
Building
Lot Description In County, Level, Near Public Transit, Paved, Private, Unincorporated
Entry Level Two
Foundation Slab
Lot Size Range Up to 10,889 Sq. Ft.
Sewer Public Sewer
Water Public
Architectural Style Contemporary
Structure Type Block,Stucco,Wood Frame
New Construction false
Construction Status Financing
Schools
Elementary Schools Symmes-Hb
Middle Schools Giunta Middle-Hb
High Schools Spoto High-Hb
Others
Pets Allowed Breed Restrictions, Yes
HOA Fee Include Pool,Maintenance Structure,Maintenance Grounds,Pool,Private Road
Senior Community No
Ownership Fee Simple
Monthly Total Fees $210
Acceptable Financing Cash, Conventional
Membership Fee Required Required
Listing Terms Cash, Conventional
Special Listing Condition None
Read Less Info
Want to know what your home might be worth? Contact us for a FREE valuation!

Our team is ready to help you sell your home for the highest possible price ASAP

© 2025 My Florida Regional MLS DBA Stellar MLS. All Rights Reserved.
Bought with NON-MFRMLS OFFICE
"My job is to find and attract mastery-based agents to the office, protect the culture, and make sure everyone is happy! "
11923 Oak Trail Way, Richey, Florida, 34668, United States






