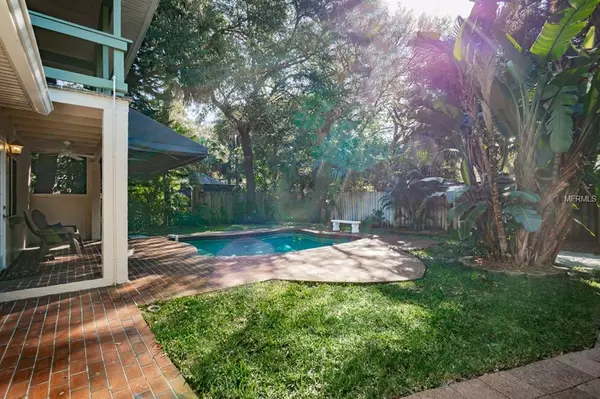$577,150
$595,000
3.0%For more information regarding the value of a property, please contact us for a free consultation.
5 Beds
4 Baths
2,666 SqFt
SOLD DATE : 07/17/2019
Key Details
Sold Price $577,150
Property Type Single Family Home
Sub Type Single Family Residence
Listing Status Sold
Purchase Type For Sale
Square Footage 2,666 sqft
Price per Sqft $216
Subdivision Virginia Terrace
MLS Listing ID T3150460
Sold Date 07/17/19
Bedrooms 5
Full Baths 4
Construction Status Appraisal,Financing,Inspections
HOA Y/N No
Year Built 1950
Annual Tax Amount $8,498
Lot Size 9,147 Sqft
Acres 0.21
Lot Dimensions 75x120
Property Description
One or more photo(s) has been virtually staged. Brand NEW ROOF on main house and 2 NEW HVAC systems just installed! The main house is 4bd/3 full baths + office/playroom with 2,362sqft. PLUS an additional 340sqft detached guest suite with full bath and closet making it perfect for a home office, live-in parent/nanny, man-cave or pool house. All of this sits on a 9,000sqft (75x120) lot with a pool. This home is spotless and has been meticulously maintained with newer ductwork/insulation, dual-paned windows, new carpet/new paint. It is just waiting for your personal touches. Walking into the foyer, you immediately notice an abundance of natural lighting and how you can see all of the rooms and the amazing backyard. Downstairs consists of 3 guest bedrooms. French doors off the large living room lead to another bonus room, perfect for a playroom or office. Upstairs is the large, private master suite featuring a balcony overlooking the tropical backyard, en-suite bath with soaking tub, separate shower and large walk-in closet. Outside is truly speculator! The guest suite has a full bath and closet. There are indoor and outdoor storage sheds for all your pool toys and yard tools. The double driveway easily parks 6-8 including a covered carport. Zoned Roosevelt/Coleman/Plant. Flood Zone X. Walking distance to some great local hotspots including Friendship Park, So Gourmet Café and The Deviled Pig BBQ. Looking for an amazing South Tampa neighborhood but sick of the tiny lots and no living space? This house is what you’ve been waiting for!
Location
State FL
County Hillsborough
Community Virginia Terrace
Zoning RS-60
Rooms
Other Rooms Breakfast Room Separate, Den/Library/Office, Formal Dining Room Separate, Inside Utility, Interior In-Law Apt
Interior
Interior Features Ceiling Fans(s), Eat-in Kitchen, Split Bedroom, Thermostat
Heating Central
Cooling Central Air
Flooring Carpet, Tile
Fireplaces Type Gas
Furnishings Unfurnished
Fireplace true
Appliance Dishwasher, Disposal, Electric Water Heater, Microwave, Range, Refrigerator
Laundry Inside
Exterior
Exterior Feature Balcony, Fence, Irrigation System, Storage
Parking Features Covered, Parking Pad
Pool Gunite, In Ground
Utilities Available BB/HS Internet Available, Cable Available, Electricity Available, Propane
Roof Type Shingle
Porch Covered
Garage false
Private Pool Yes
Building
Lot Description City Limits, Near Public Transit, Oversized Lot
Entry Level Two
Foundation Slab
Lot Size Range Up to 10,889 Sq. Ft.
Sewer Public Sewer
Water Public
Architectural Style Traditional
Structure Type Block,Stucco,Wood Frame
New Construction false
Construction Status Appraisal,Financing,Inspections
Schools
Elementary Schools Roosevelt-Hb
Middle Schools Coleman-Hb
High Schools Plant-Hb
Others
Senior Community No
Ownership Fee Simple
Acceptable Financing Cash, Conventional, FHA, VA Loan
Membership Fee Required None
Listing Terms Cash, Conventional, FHA, VA Loan
Special Listing Condition None
Read Less Info
Want to know what your home might be worth? Contact us for a FREE valuation!

Our team is ready to help you sell your home for the highest possible price ASAP

© 2024 My Florida Regional MLS DBA Stellar MLS. All Rights Reserved.
Bought with NON-MFRMLS OFFICE

"My job is to find and attract mastery-based agents to the office, protect the culture, and make sure everyone is happy! "
11923 Oak Trail Way, Richey, Florida, 34668, United States






