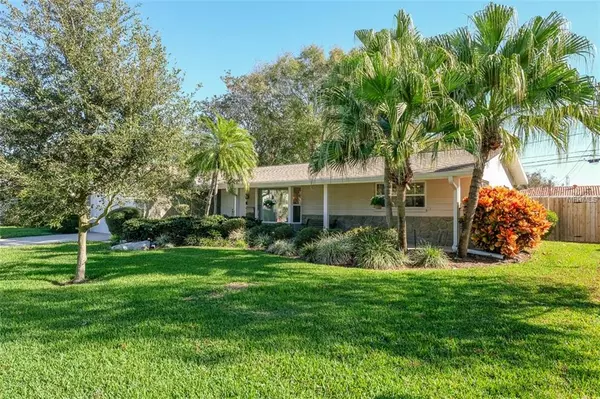$295,000
$299,900
1.6%For more information regarding the value of a property, please contact us for a free consultation.
3 Beds
2 Baths
1,613 SqFt
SOLD DATE : 04/10/2019
Key Details
Sold Price $295,000
Property Type Single Family Home
Sub Type Single Family Residence
Listing Status Sold
Purchase Type For Sale
Square Footage 1,613 sqft
Price per Sqft $182
Subdivision Morningside Estates
MLS Listing ID U8031246
Sold Date 04/10/19
Bedrooms 3
Full Baths 2
Construction Status Financing,Inspections
HOA Fees $2/ann
HOA Y/N Yes
Year Built 1965
Annual Tax Amount $1,712
Lot Size 8,712 Sqft
Acres 0.2
Lot Dimensions 80 x 110
Property Description
WELCOME HOME..."PRIDE OF OWNERSHIP" ABOUNDS IN THIS WELL MAINTAINED BEAUTY!! 3 BEDRMS., 2 BATHS, 2 CAR GARAGE W/1,613 SQ.FT. OF PAMPERED PERFECTION! FABULOUS SPLIT BEDRM. PLAN! ENTER TO FOYER TO SUNKEN LIV. RM, OAK HARDWOOD FLOORING...INSTALLED DIAGONALLY! UPDATED BEAUTIFUL KITCHEN W/OAK RAISED PANEL CABINETRY, DESIGNER GRANITE COUNTERS, GLASS TILE BACKSPLASH, CERAN TOP STAINLESS RANGE, NEWER STAINLESS MICROWAVE, DW, AND DBL. DOOR REFRIGERATOR! LOVELY FAMILY RM. W/STONE FIREPLACE! PENDANT LIGHTING OVER BREAKFAST BAR! NEWER WINDOWS! ENTIRE REAR YARD IS FENCED...$5,700. IN NEW FENCING! NEW ROOF IN 2017! NEW HW TANK IN 2017! NEW A/C CONDENSOR IN 2017! 6 PANEL INTERIOR DOORS, HURRICANE RATED GARAGE DOOR, NEWER WATER SOFTNER, NEWLY REDONE MAS. BATH W/NEWER SHOWER, LISTELLOS AND OAK VANITY W/GRANITE COUNTER! HALL BATH REDONE AND UPDATED IN 2016! INSIDE LAUNDRY RM W/UTILITY SINK! NEWER GUTTERS! LG SCREENED LANAI PLUS AN OPEN PATIO FOR BARBEQUES! AUTOMATIC HURRICANE SHUTTERS ON LANAI SLIDING DOOR PLUS LUCITE HURRICANE SHUTTERS FOR THE REST OF THE HOME! POOL SIZE LOT! LUSHLY LANDSCAPED! COMMUNITY REC CENTER W/POOL! GREAT LOCATION TO BEACHES, SHOPPING & RESTAURANTS! GREAT SCHOOLS! IMMACULATE...BEAUTIFUL!!!
Location
State FL
County Pinellas
Community Morningside Estates
Zoning RES
Rooms
Other Rooms Family Room, Formal Dining Room Separate, Inside Utility
Interior
Interior Features Ceiling Fans(s), Open Floorplan, Solid Surface Counters, Solid Wood Cabinets, Split Bedroom, Walk-In Closet(s), Window Treatments
Heating Central, Electric
Cooling Central Air
Flooring Carpet, Ceramic Tile, Wood
Fireplaces Type Gas, Family Room
Furnishings Unfurnished
Fireplace true
Appliance Dishwasher, Disposal, Dryer, Electric Water Heater, Range, Refrigerator, Washer, Water Softener
Laundry Inside, Laundry Room
Exterior
Exterior Feature Fence, Hurricane Shutters, Irrigation System, Rain Gutters, Sliding Doors
Garage Garage Door Opener
Garage Spaces 2.0
Community Features Deed Restrictions, Playground, Pool, Racquetball
Utilities Available Cable Available, Electricity Connected, Public, Sewer Connected, Sprinkler Recycled
Roof Type Shingle
Porch Covered, Rear Porch, Screened
Attached Garage true
Garage true
Private Pool No
Building
Lot Description City Limits, Oversized Lot, Sidewalk, Paved
Foundation Slab
Lot Size Range Up to 10,889 Sq. Ft.
Sewer Public Sewer
Water Public
Architectural Style Contemporary, Florida, Ranch
Structure Type Block,Stucco
New Construction false
Construction Status Financing,Inspections
Schools
Elementary Schools Belcher Elementary-Pn
Middle Schools Oak Grove Middle-Pn
High Schools Clearwater High-Pn
Others
Pets Allowed Yes
HOA Fee Include None
Senior Community No
Ownership Fee Simple
Acceptable Financing Cash, Conventional, FHA, VA Loan
Membership Fee Required Optional
Listing Terms Cash, Conventional, FHA, VA Loan
Special Listing Condition None
Read Less Info
Want to know what your home might be worth? Contact us for a FREE valuation!

Our team is ready to help you sell your home for the highest possible price ASAP

© 2024 My Florida Regional MLS DBA Stellar MLS. All Rights Reserved.
Bought with KELLER WILLIAMS REALTY

"My job is to find and attract mastery-based agents to the office, protect the culture, and make sure everyone is happy! "
11923 Oak Trail Way, Richey, Florida, 34668, United States






