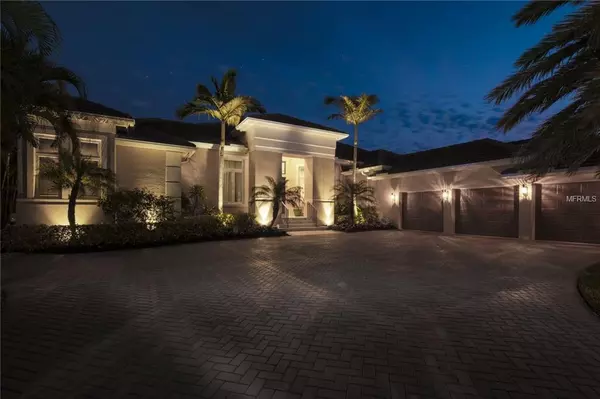$3,600,000
$3,999,999
10.0%For more information regarding the value of a property, please contact us for a free consultation.
4 Beds
5 Baths
3,496 SqFt
SOLD DATE : 07/30/2019
Key Details
Sold Price $3,600,000
Property Type Single Family Home
Sub Type Single Family Residence
Listing Status Sold
Purchase Type For Sale
Square Footage 3,496 sqft
Price per Sqft $1,029
Subdivision Lido C
MLS Listing ID A4425389
Sold Date 07/30/19
Bedrooms 4
Full Baths 4
Half Baths 1
Construction Status Inspections
HOA Y/N No
Year Built 2005
Annual Tax Amount $37,485
Lot Size 0.370 Acres
Acres 0.37
Property Description
Stunning Sarasota Bayfront home with spectacular views of the bay and Sarasota's skyline. From the moment you enter through the custom iron double doors you can see the quality craftsmanship, attention to detail and the sparkling water. The home boasts four ensuite bedrooms, dining room, living room and family room. The gourmet kitchen has been completely remodeled with top-of-the-line custom wood soft close cabinets, stainless steel GE Monogram Appliances, beautiful center island, granite, walk-in pantry and wine area with a Thermador wine refrigerator. Spacious master with custom built-in closets, fantastic water views, a bath w/exquisite granite, and Monarch Crystal plumbing fixtures. All main living areas and master have spectacular views with sliding doors that lead to the magnificent outdoor living area with outdoor kitchen, pool, spa, and a dock with boat and jet ski lifts. Some of the upgrades include Control 4 Smart Home System with SONOS, a custom iron front door, all new appliances in 2015, new custom cabinets in kitchen, outside, master bathroom and 1/2 bath, light fixtures, ceiling fans, Pebble Tec pool refinishing, and automated blinds. The master bath, 1/2 bath and master closet island have Alexandrita Aqua granite. Optional HOA fee includes Private Neighborhood Beach access. Fabulous Lido Key location.
Location
State FL
County Sarasota
Community Lido C
Zoning RSF2
Rooms
Other Rooms Formal Dining Room Separate, Formal Living Room Separate, Inside Utility
Interior
Interior Features Built-in Features, Ceiling Fans(s), Central Vaccum, Crown Molding, High Ceilings, Open Floorplan, Solid Wood Cabinets, Stone Counters, Walk-In Closet(s), Window Treatments
Heating Central
Cooling Central Air
Flooring Marble
Fireplaces Type Gas, Living Room
Furnishings Unfurnished
Fireplace true
Appliance Built-In Oven, Cooktop, Dishwasher, Disposal, Electric Water Heater, Microwave, Refrigerator, Wine Refrigerator
Laundry Inside, Laundry Room
Exterior
Exterior Feature Irrigation System, Lighting, Outdoor Grill, Sliding Doors
Garage Garage Door Opener
Garage Spaces 3.0
Pool In Ground
Community Features Water Access, Waterfront
Utilities Available Electricity Connected
Waterfront true
Waterfront Description Bay/Harbor
View Y/N 1
Water Access 1
Water Access Desc Bay/Harbor,Beach - Access Deeded
View City, Water
Roof Type Tile
Parking Type Garage Door Opener
Attached Garage true
Garage true
Private Pool Yes
Building
Lot Description Flood Insurance Required
Foundation Slab, Stem Wall
Lot Size Range 1/4 Acre to 21779 Sq. Ft.
Sewer Public Sewer
Water Public
Architectural Style Spanish/Mediterranean
Structure Type Stucco
New Construction false
Construction Status Inspections
Schools
Elementary Schools Southside Elementary
Middle Schools Booker Middle
High Schools Booker High
Others
Pets Allowed Yes
Senior Community No
Ownership Fee Simple
Acceptable Financing Cash, Conventional
Membership Fee Required Optional
Listing Terms Cash, Conventional
Special Listing Condition None
Read Less Info
Want to know what your home might be worth? Contact us for a FREE valuation!

Our team is ready to help you sell your home for the highest possible price ASAP

© 2024 My Florida Regional MLS DBA Stellar MLS. All Rights Reserved.
Bought with COLDWELL BANKER RES R E

"My job is to find and attract mastery-based agents to the office, protect the culture, and make sure everyone is happy! "
11923 Oak Trail Way, Richey, Florida, 34668, United States






