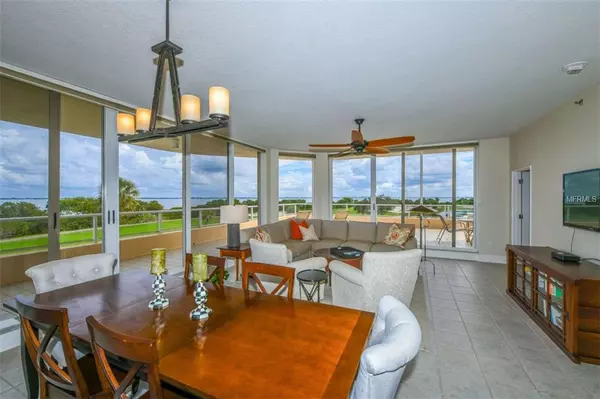$612,000
$649,000
5.7%For more information regarding the value of a property, please contact us for a free consultation.
2 Beds
2 Baths
1,380 SqFt
SOLD DATE : 05/31/2019
Key Details
Sold Price $612,000
Property Type Condo
Sub Type Condominium
Listing Status Sold
Purchase Type For Sale
Square Footage 1,380 sqft
Price per Sqft $443
Subdivision Grand Bay 6
MLS Listing ID A4426410
Sold Date 05/31/19
Bedrooms 2
Full Baths 2
Condo Fees $3,923
Construction Status Inspections
HOA Y/N No
Year Built 1995
Annual Tax Amount $7,059
Property Description
Sweeping views of Sarasota Bay and the city are enjoyed from every room of this first floor 2 bedroom Aruba floor plan with an expansive wraparound terrace. Sarasota Bay provides the perfect backdrop for early morning coffee sunrises or peaceful evenings with shimmering moonlit waters while kayakers make their way home. Comfortably host family gatherings by creating culinary delights in the kitchen while keeping up with the conversation in the great room over the breakfast bar. The master suite pampers you with a marble floor bath, garden tub, a large walk-in closet and peaceful bay views lulling you to sleep. Grand Bay is located behind the Longboat Key Club gates and offers additional gated security at the condo entrance. Amenities include Har-Tru tennis courts, a fitness center overlooking the bay, 2 heated pools and private beach access to the Bay Isles Beach Club. This is resort-style living at its finest with the convenience of being minutes from St. Armands and downtown Sarasota.
Location
State FL
County Sarasota
Community Grand Bay 6
Interior
Interior Features Ceiling Fans(s), Living Room/Dining Room Combo, Open Floorplan, Solid Surface Counters, Split Bedroom, Walk-In Closet(s)
Heating Central
Cooling Central Air
Flooring Carpet, Tile
Furnishings Unfurnished
Fireplace false
Appliance Built-In Oven, Dishwasher, Disposal, Dryer, Microwave, Refrigerator, Washer
Laundry Inside, Laundry Closet
Exterior
Exterior Feature Balcony, Irrigation System, Lighting, Sidewalk, Sliding Doors, Storage, Tennis Court(s)
Parking Features Assigned, Circular Driveway, Garage Door Opener, Guest, Under Building
Garage Spaces 1.0
Pool Gunite, Heated, Lighting
Community Features Association Recreation - Owned, Buyer Approval Required, Deed Restrictions, Fitness Center, Gated, Golf, Pool, Sidewalks, Special Community Restrictions, Tennis Courts, Water Access, Waterfront
Utilities Available BB/HS Internet Available, Cable Available, Electricity Connected, Public
Waterfront Description Bay/Harbor
View Y/N 1
Water Access 1
Water Access Desc Bay/Harbor,Beach - Access Deeded
View City, Water
Roof Type Membrane,Other
Porch Covered, Patio, Wrap Around
Attached Garage true
Garage true
Private Pool No
Building
Lot Description FloodZone, Near Marina, On Golf Course, Sidewalk, Private
Story 4
Entry Level One
Foundation Slab
Sewer Public Sewer
Water Public
Architectural Style Custom
Structure Type Block,Stucco
New Construction false
Construction Status Inspections
Schools
Elementary Schools Southside Elementary
Middle Schools Booker Middle
High Schools Booker High
Others
Pets Allowed Yes
HOA Fee Include Pool,Insurance,Maintenance Structure,Maintenance Grounds,Management,Pool,Private Road,Recreational Facilities,Security,Sewer,Trash,Water
Senior Community No
Pet Size Extra Large (101+ Lbs.)
Ownership Condominium
Monthly Total Fees $1, 373
Acceptable Financing Cash, Conventional
Membership Fee Required Required
Listing Terms Cash, Conventional
Num of Pet 2
Special Listing Condition None
Read Less Info
Want to know what your home might be worth? Contact us for a FREE valuation!

Our team is ready to help you sell your home for the highest possible price ASAP

© 2025 My Florida Regional MLS DBA Stellar MLS. All Rights Reserved.
Bought with PREMIER SOTHEBYS INTL REALTY
"My job is to find and attract mastery-based agents to the office, protect the culture, and make sure everyone is happy! "
11923 Oak Trail Way, Richey, Florida, 34668, United States






