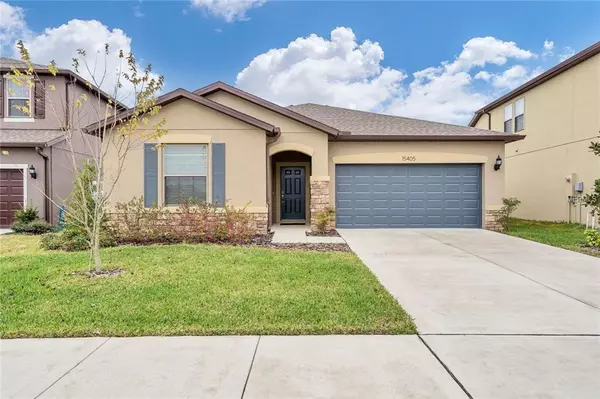$184,000
$188,400
2.3%For more information regarding the value of a property, please contact us for a free consultation.
3 Beds
2 Baths
1,443 SqFt
SOLD DATE : 06/05/2019
Key Details
Sold Price $184,000
Property Type Single Family Home
Sub Type Single Family Residence
Listing Status Sold
Purchase Type For Sale
Square Footage 1,443 sqft
Price per Sqft $127
Subdivision Trillium Village D
MLS Listing ID T3157318
Sold Date 06/05/19
Bedrooms 3
Full Baths 2
Construction Status Appraisal,Financing,Inspections
HOA Fees $69/mo
HOA Y/N Yes
Year Built 2017
Annual Tax Amount $1,064
Lot Size 5,662 Sqft
Acres 0.13
Property Description
Beautiful 3 bedroom/2-bathroom home in the highly desired Trillium community. HOA fees at Trillium are a low $69 per month, and include a community pool/playground, trash pick-up, and numerous sidewalks. Close to the Suncoast Parkway/589 Expressway and US Hwy 41, commuting is easily accessible and efficient. Don't overspend on a brand-new build when you can purchase this move in ready home built in 2017. The kitchen includes granite counters, stainless-steel double sink, wood cabinets, and a Whirlpool French Door refrigerator. The open floor plan and kitchen island allow you to overlook the living room while cooking. Carpet in the bedrooms, and matching tile throughout the rest of the house. The master bedroom has a walk-in closet, double sinks, and a large tiled shower with glass doors. Nicely sized second/third bedrooms, and their joint bathroom has a shower/tub combo. Owners have installed an alarm system and energy efficient LED lighting throughout the home. The backyard covered patio is the perfect spot for your grill or sitting outside to enjoy nature. Rear of the home faces an expansive wooded area - no back-yard neighbors! Don't miss the chance to call this home yours!
Location
State FL
County Hernando
Community Trillium Village D
Zoning PDP
Interior
Interior Features Open Floorplan, Solid Wood Cabinets, Stone Counters, Walk-In Closet(s)
Heating Central
Cooling Central Air
Flooring Carpet, Ceramic Tile
Fireplace false
Appliance Dishwasher, Disposal, Microwave, Range
Laundry Inside
Exterior
Exterior Feature Irrigation System, Sliding Doors
Garage Spaces 2.0
Community Features Playground, Pool
Utilities Available Cable Connected, Electricity Connected, Sewer Connected
Roof Type Shingle
Attached Garage true
Garage true
Private Pool No
Building
Foundation Slab
Lot Size Range Up to 10,889 Sq. Ft.
Sewer Public Sewer
Water None
Architectural Style Contemporary
Structure Type Block,Stucco
New Construction false
Construction Status Appraisal,Financing,Inspections
Others
Pets Allowed Yes
Senior Community No
Ownership Fee Simple
Monthly Total Fees $69
Acceptable Financing Cash, Conventional, FHA, VA Loan
Membership Fee Required Required
Listing Terms Cash, Conventional, FHA, VA Loan
Special Listing Condition None
Read Less Info
Want to know what your home might be worth? Contact us for a FREE valuation!

Our team is ready to help you sell your home for the highest possible price ASAP

© 2024 My Florida Regional MLS DBA Stellar MLS. All Rights Reserved.
Bought with RE/MAX REALTEC GROUP INC

"My job is to find and attract mastery-based agents to the office, protect the culture, and make sure everyone is happy! "
11923 Oak Trail Way, Richey, Florida, 34668, United States






